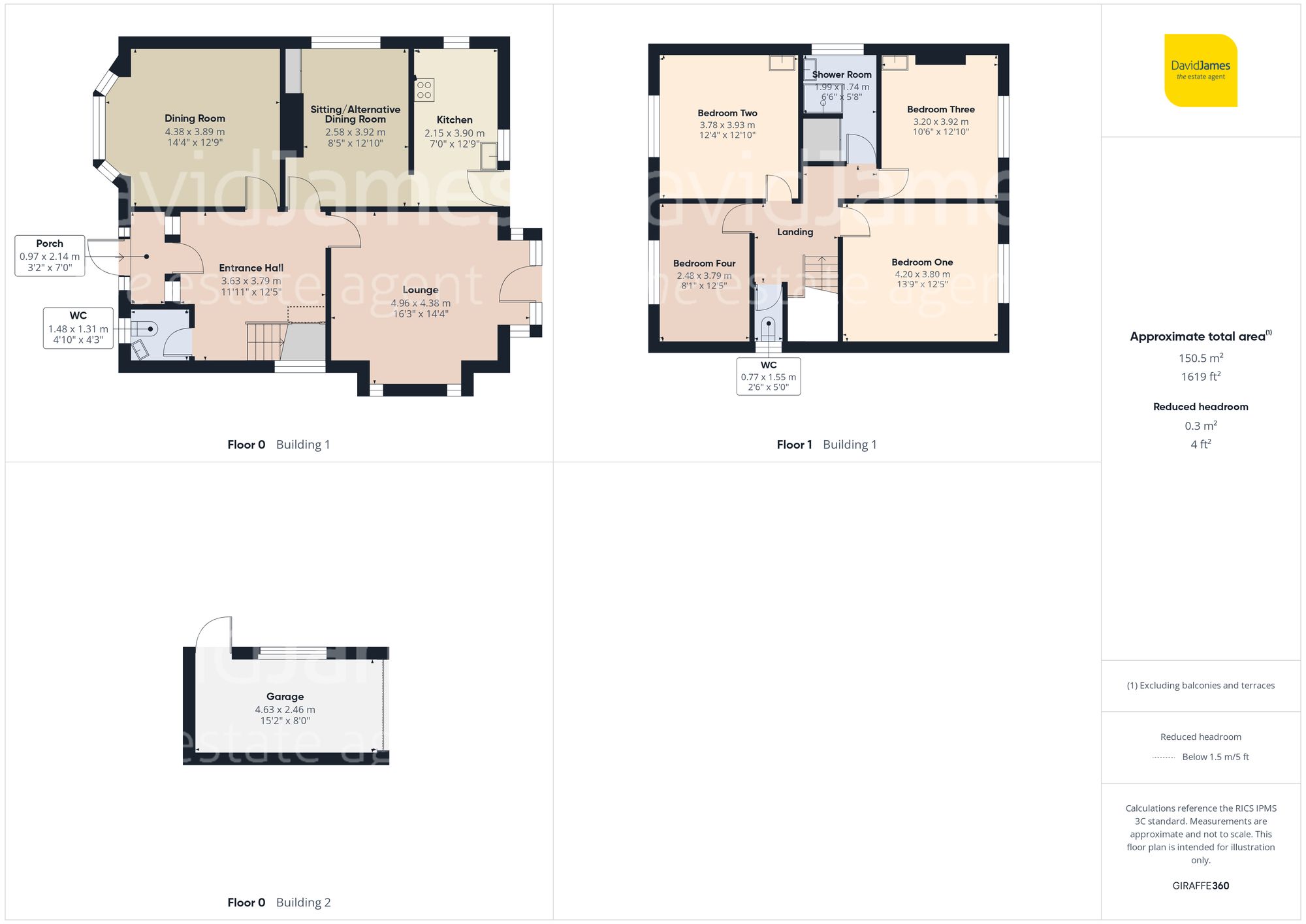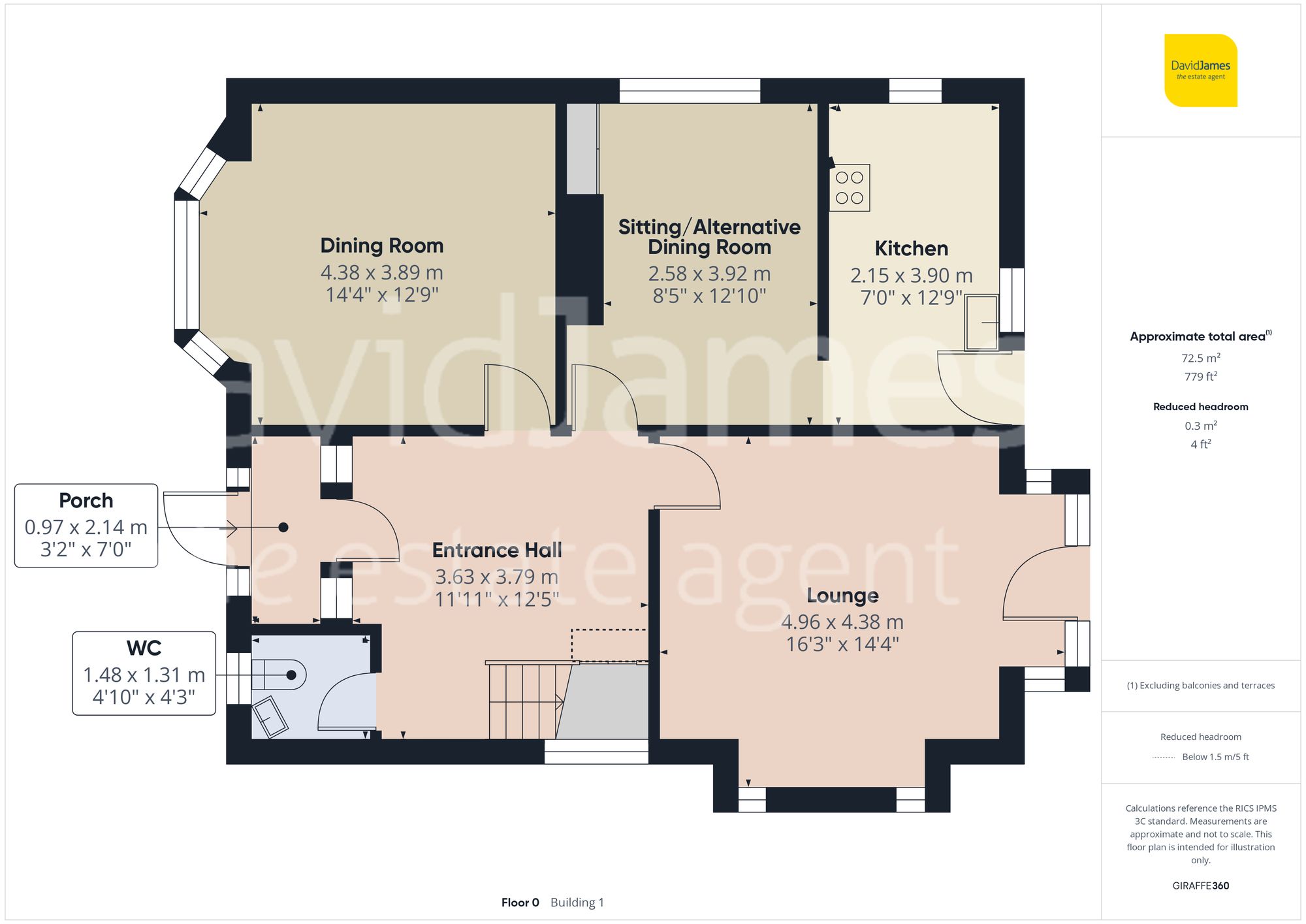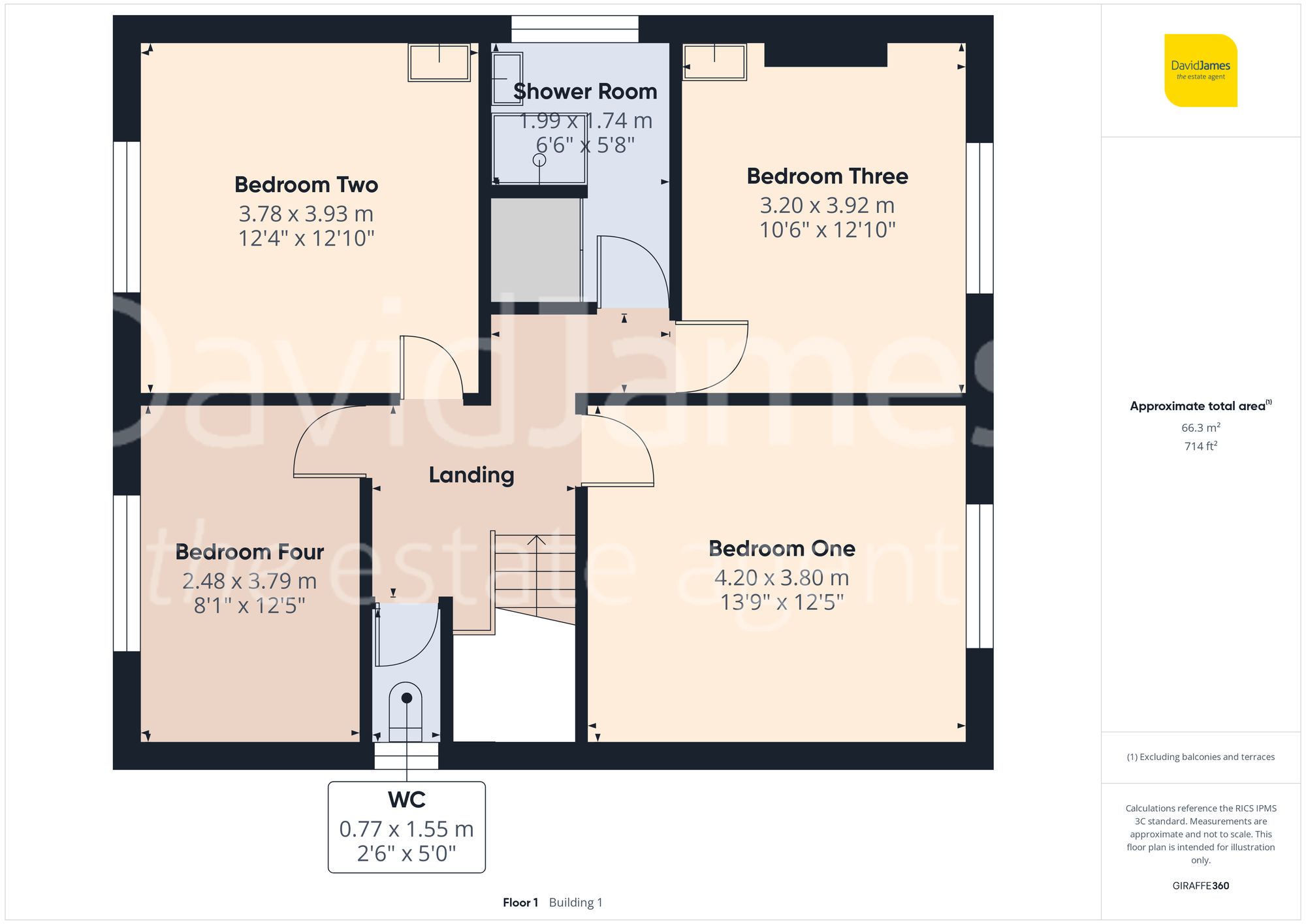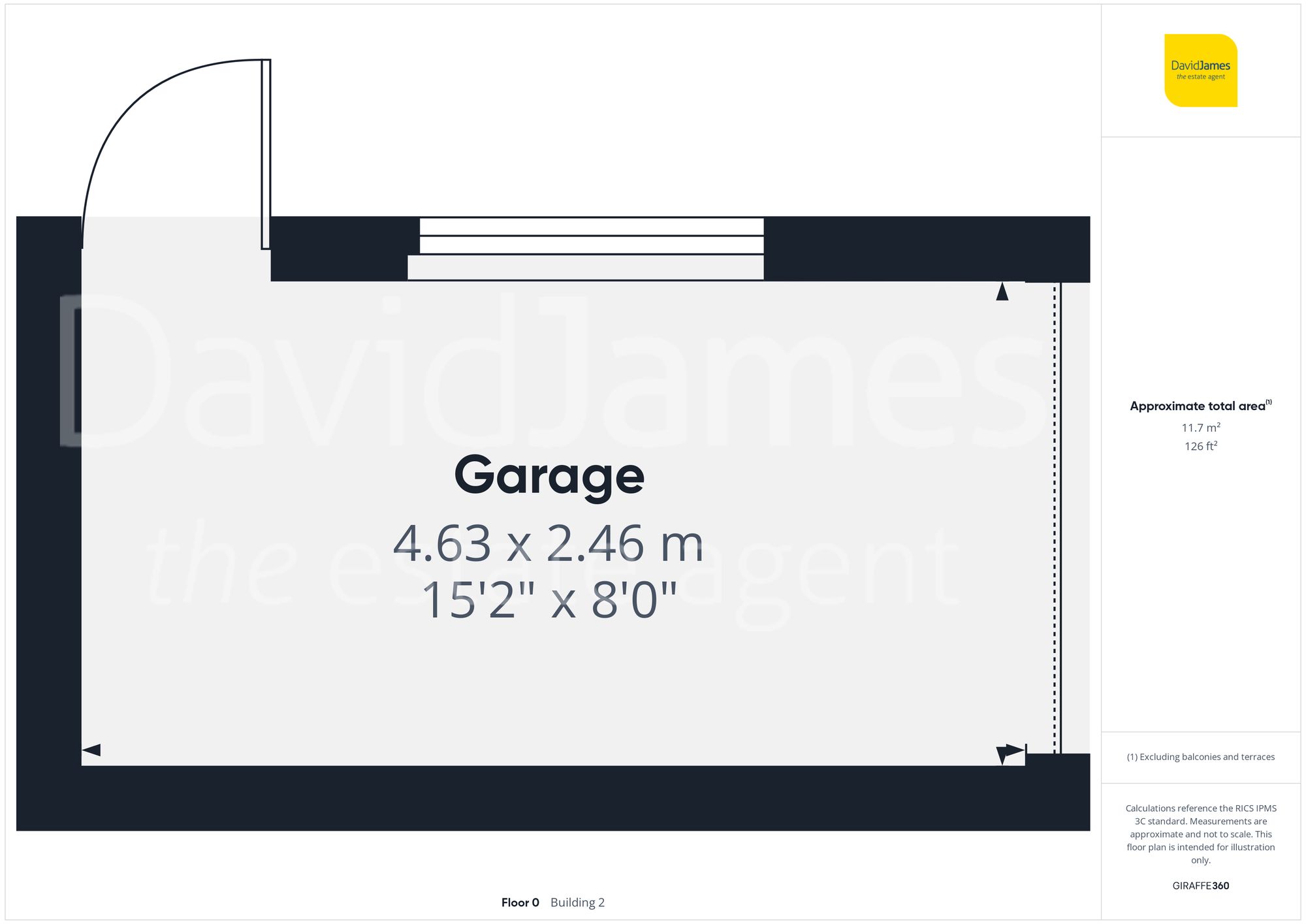4 bed detached house for sale Marlborough Road, Woodthorpe, Nottingham NG5
£450,000 guide price Letting fees
Key info
- Status: For sale
- Type: Detached house
- Bedrooms: 4
- Receptions: 3
- Bathrooms: 1
- Area: 8 Marlborough Road, Nottingham, Nottingham
Price changes
| £450,000 | 2 months ago |
Full description
This traditional detached family home is offered to the market with no upward chain, presenting a fantastic opportunity for those seeking a property full of character and original features with huge potential. Ideally positioned, it provides convenient access to the amenities in Mapperley and Sherwood while being within easy reach of Nottingham City Hospital, making it an excellent choice for healthcare professionals.The entrance hall makes an immediate impression with its distinct chequered tiled floor, stained glass detail door and side windows, alongside a handy downstairs WC. The ground floor offers three versatile reception rooms, all bright and spacious with an abundance of natural light from large windows. Currently arranged as a lounge, dining room and an additional sitting room or alternative dining space, these rooms provide flexibility to suit your needs. The kitchen is fitted with a good range of units and includes space for freestanding appliances.Upstairs, the landing leads to four generously proportioned bedrooms, ensuring ample space for family living or home working. A shower room with a two-piece suite and separate WC completes the first floor.Outside, the well-maintained garden is a standout feature, offering a mainly lawned space with established planting and a patio area to enjoy the southerly-facing aspect. To the front, a driveway provides off-street parking and access to the garage.This home combines period charm with practical living in a sought-after location, ready to be transformed into your ideal family residence!EPC Rating: DPorch (2.14m x 0.97m)Entrance Hall (3.79m x 3.63m)Downstairs WC (1.48m x 1.31m)Lounge (4.96m x 4.38m)Dining Room (4.38m x 3.89m)Sitting/Alternative Dining Room (3.92m x 2.58m)Kitchen (3.90m x 2.15m)Bedroom One (4.2m x 3.8m)Bedroom Two (3.93m x 3.78m)Bedroom Three (3.92m x 3.20m)Bedroom Four (3.79m x 2.48m)Shower Room (1.99m x 1.74m)First Floor WC (1.55m x 0.77m)Parking - DrivewayParking - Garage
.png)
Presented by:
David James Estate Agents
45b Plains Road, Mapperley, Nottingham
0115 774 8860

































