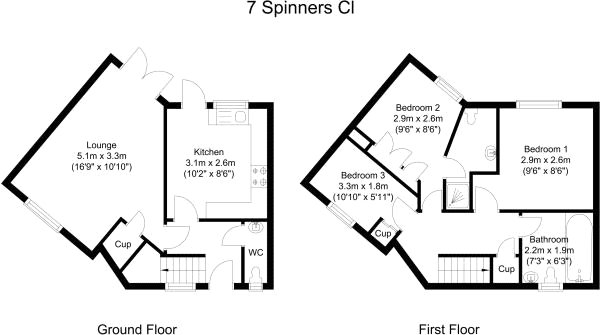3 bed semi detached house for sale Spinners Close, Mansfield, Nottinghamshire NG19
£185,000 Letting fees
Key info
- Status: For sale
- Type: Semi detached house
- Bedrooms: 3
- Receptions: 1
- Bathrooms: 2
- Area: Spinners Close, Mansfield, Nottinghamshire
Price changes
| -5.1% | £185,000 | 17 days ago |
| £194,950 | 2 months ago |
Full description
Important Note to Potential Purchasers & Tenants:We endeavour to make our particulars accurate and reliable, however, they do not constitute or form part of an offer or any contract and none is to be relied upon as statements of representation or fact. The services, systems and appliances listed in this specification have not been tested by us and no guarantee as to their operating ability or efficiency is given. All photographs and measurements have been taken as a guide only and are not precise. Floor plans where included are not to scale and accuracy is not guaranteed. If you require clarification or further information on any points, please contact us, especially if you are traveling some distance to view. Potential purchasers: Fixtures and fittings other than those mentioned are to be agreed with the seller. Potential tenants: All properties are available for a minimum length of time, with the exception of short term accommodation. Please contact the branch for details. A security deposit of at least one month’s rent is required. Rent is to be paid one month in advance. It is the tenant’s responsibility to insure any personal possessions. Payment of all utilities including water rates or metered supply and Council Tax is the responsibility of the tenant in every case.KIA240083/8DescriptionWelcome to this charming 3 bedroom semi-detached property in a sought-after location, ideal for families and couples alike. The house is neutrally decorated throughout, creating a warm and inviting atmosphere for you to make your own.As you step inside, you'll find a welcoming entrance hallway leading to the downstairs wc, spacious reception room perfect for relaxing or entertaining guests with French doors leading to the rear garden.The kitchen is a blank canvas awaiting your personal touch, with the exciting opportunity to create your dream open plan kitchen dining room following the granted planning consent for a ground floor extension. Imagine the possibilities for family meals and social gatherings in this bright and airy space. In addition to the extension of the kitchen there is planning for a playroom or office space.The property boasts two bathrooms, including an en-suite in bedroom 1, providing convenience and comfort for the whole household.Outside, a (truncated)Entrance Hall (1.83m x 1.83m)Cloakroom W/CLounge5.16m x 16Kitchen (2.44m x 3.05m)First Floor LandingBedroom 1 (2.74m x 2.44m)Bedroom 2 (3.05m x 2.44m)Bedroom 3 (1.83m x 2.74m)Bathroom (2.13m x 1.83m)Garage (4.88m x 2.4m)FrontageWith gardens laid to lawn & a driveway leading to the garage & gated access to the rear garden.Rear GardenThe enclosed rear garden is laid to lawn wit a paved patio area & fence surround
.png)
Presented by:
Your Move - Kirkby-in-Ashfield
82 Station Street, Kirkby-In-Ashfield, Nottingham
01623 355721
















