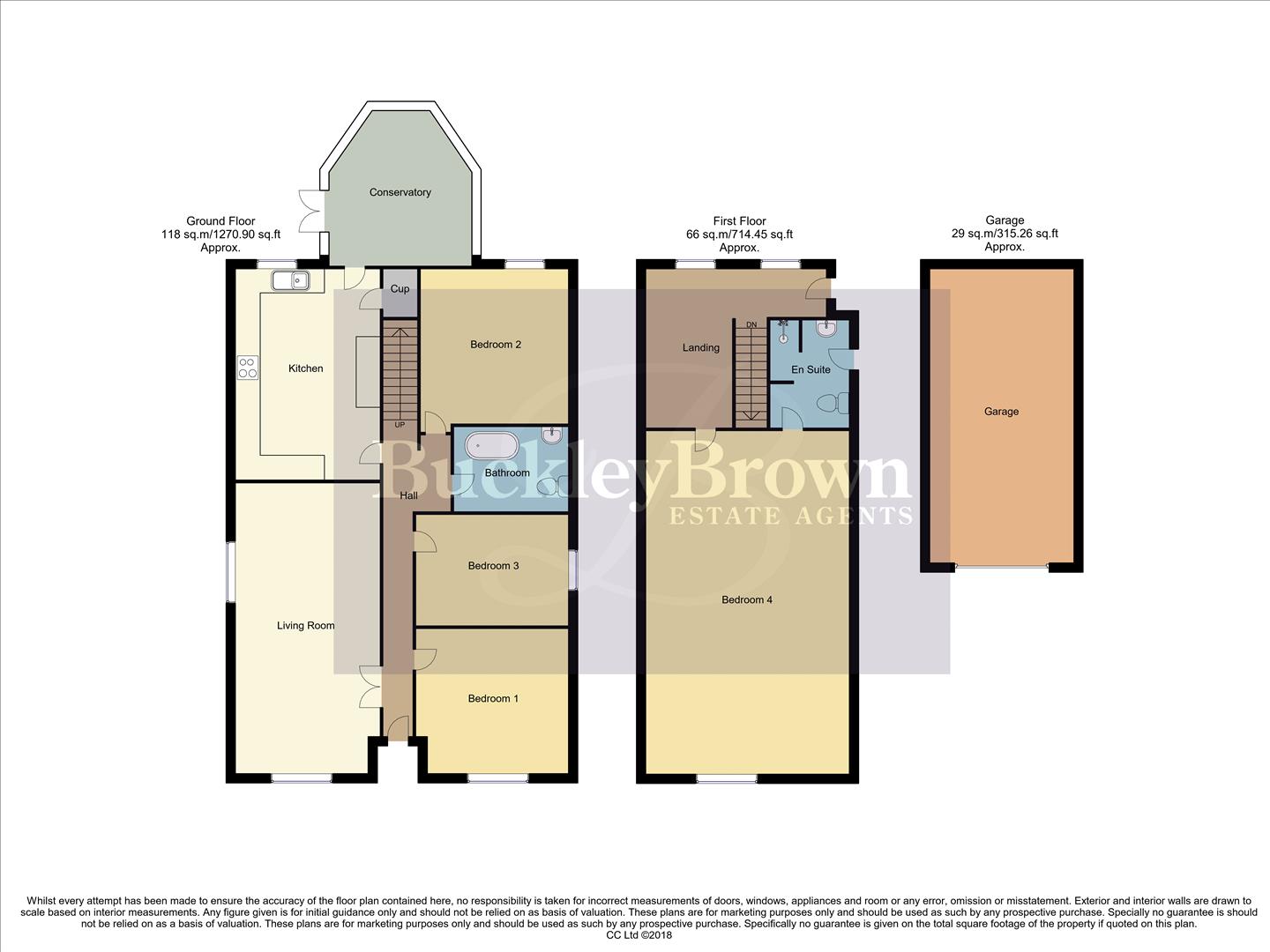4 bed detached bungalow for sale Ellesmere Road, Forest Town, Mansfield NG19
£425,000 Letting fees
Key info
- Status: For sale
- Type: Detached bungalow
- Bedrooms: 4
- Receptions: 1
- Bathrooms: 2
- Area: Ellesmere Road, Mansfield, Nottinghamshire
Price changes
| £425,000 | 4 months ago |
Full description
One not to be missed!...This beautifully renovated four-bedroom detached property, located in the sought-after area of Forest Town, offers a perfect blend of modern living and stylish design. With spacious rooms, high-quality finishes, and a versatile layout, this home is ideal for families or those looking for extra space.The heart of the home is the modern kitchen, which boasts sleek cabinetry, ample worktop space, and a breakfast bar, perfect for casual dining. The adjacent conservatory is currently being used as a dining room, but it can easily be adapted to suit your needs—whether that’s as an additional lounge, home office, or playroom. The living room is a welcoming space featuring a contemporary media wall, creating a stylish focal point for the room. The ground floor also includes three generously sized bedrooms, providing flexible living options, as well as a family bathroom with a three-piece suite, offering both comfort and practicality.Upstairs, the fourth bedroom features built-in storage and an en-suite bathroom with a three-piece suite, providing a private retreat with added convenience.The exterior of the property is enhanced by a front brick wall with a gated driveway, leading to a detached garage as-well as a secondary driveway to the other side of the property, offering ample off-road parking. At the rear, you'll find a charming patio seating area surrounded by decorative shrubs, ideal for both relaxation and entertaining. Steps ascend to a well-maintained lawn area, bordered by mature trees and shrubs, creating a peaceful and private garden retreat.Entrance HallSurrounding doors provide access into;Kitchen (3.63m x 5.21m (11'11 x 17'1))Complete with a matching range of cabinetry and ample worktop surfaces. It features an inset sink and drainer, integrated oven, electric hob with hood over and a breakfast bar. With a window to the rear elevation and a door providing access into the conservatory.Conservatory (3.65 x 3.34 (11'11" x 10'11" ))With surrounding windows and doors, providing direct access to the garden. This room is currently being used as a dining room but can be utilised to meet your needs.Living Room (3.14 x 7.13 (10'3" x 23'4" ))Complete with laminate flooring and a media wall. With windows to the front and side elevation.Bedroom One (3.65 x 3.63 (11'11" x 11'10" ))Complete with carpeted flooring, central heating radiator and a window to the front elevation.Bedroom Two (3.66 x 3.57 (12'0" x 11'8"))Complete with carpeted flooring, central heating radiator and a window to the rear elevation.Bedroom Three (3.63 x 2.74 (11'10" x 8'11" ))Complete with carpeted flooring, central heating radiator and a window to the side elevation.Bathroom (2.71 x 2.11 (8'10" x 6'11"))Complete with a modern three piece suite including a bath, low flush WC and hand wash basin.LandingProviding access into;Bedroom Four (4.55 x 8.39 (14'11" x 27'6"))Complete with carpeted flooring, central heating radiator, built in storage and a window to the front elevation. This room benefits from its own en-suite facility.En-Suite (2.05 x 2.57 (6'8" x 8'5"))Complete with a three piece suite including a walk in shower, low flush WC and hand wash basin.OutsideThe exterior of this property features a front brick wall with a gated driveway that leads to a detached garage, and a secondary driveway to the other side of the property, offering ample off-road parking. To the rear, a charming patio seating area is surrounded by decorative shrubs. Steps lead up to a laid lawn area, bordered by mature trees and shrubs.Garage (3.68 x 7.29 (12'0" x 23'11"))The garage provides further off-street parking or extra storage.
.png)
Presented by:
BuckleyBrown
55-57 Leeming Street, Mansfield
01623 355797


















































