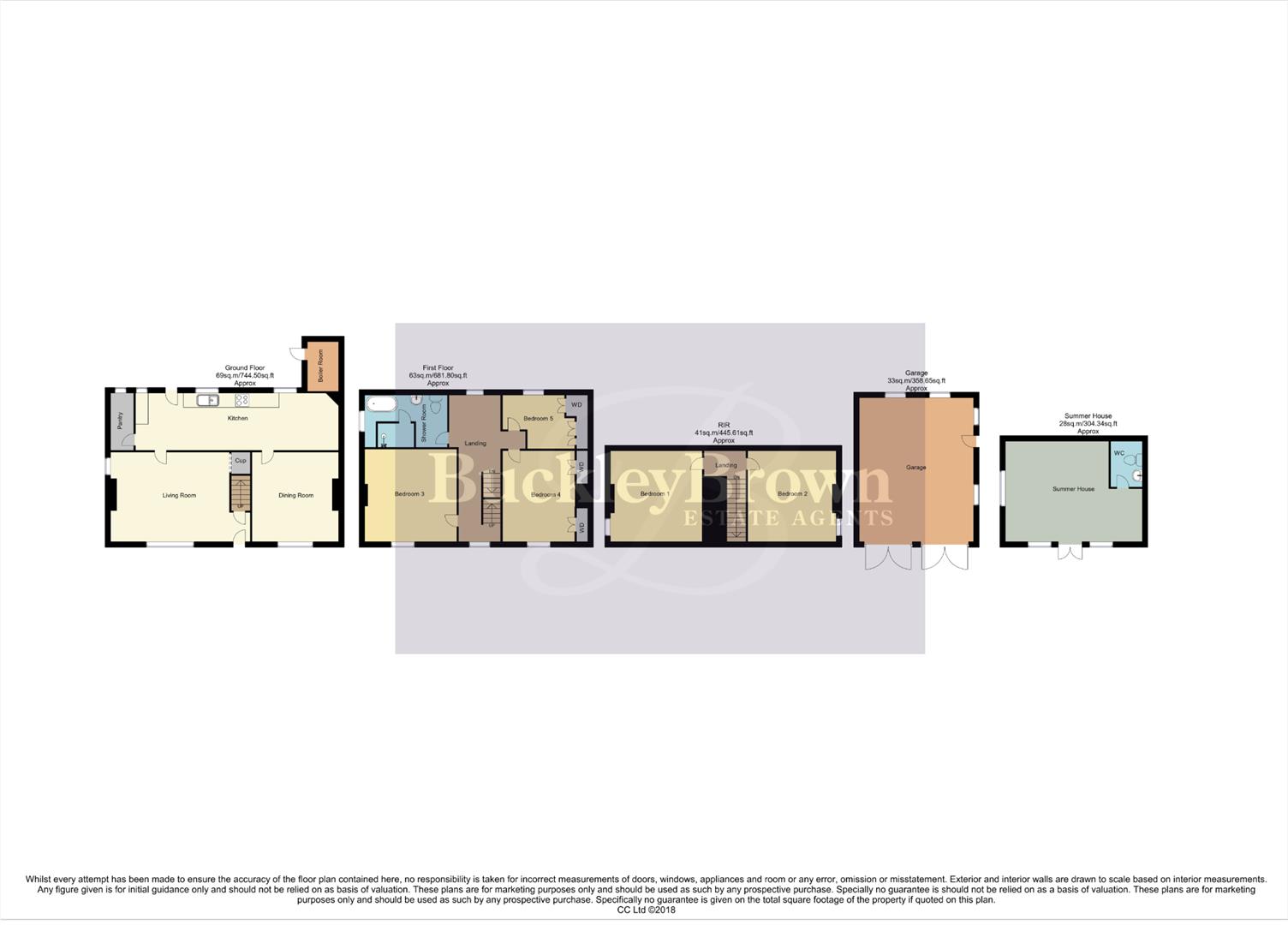5 bed cottage for sale Main Road, Kings Clipstone, Mansfield NG21
£450,000 offers over Letting fees
Key info
- Status: For sale
- Type: Cottage
- Bedrooms: 5
- Receptions: 2
- Bathrooms: 1
- Area: Main Road, Mansfield, Nottinghamshire
Price changes
| £450,000 | 13 days ago |
Full description
Your dream home is here...Welcome to storybook living in the heart of the countryside. Nestled in the picturesque village of Kings Clipstone, this enchanting five-bedroom detached cottage is truly one of a kind — brimming with character, warmth, and timeless charm.From the moment you step inside, you’re greeted by rustic exposed wooden beams, cosy corners, and a welcoming atmosphere that makes this house feel like home. The ground floor boasts a generously sized living room, a charming country-style kitchen complete with modern amenities, a warm and elegant dining room perfect for hosting loved ones, and even a practical external boiler room for added convenience.Upstairs, the first floor offers three spacious double bedrooms and a beautifully appointed four-piece family bathroom. The top floor adds even more flexibility with two additional bedrooms, ideal for guests, teenagers, or transforming into a home office or creative studio.Outside, the home continues to impress. A private gated entrance opens to a large paved driveway, a double garage, and a car port — providing plenty of secure parking. The landscaped garden is a true haven, featuring multiple outdoor seating areas for alfresco dining, a well-kept enclosed lawn, mature shrubs, and panoramic views of the surrounding countryside that create a peaceful atmosphere.Not to mention the stunning summer house with large windows, natural wood finishes, and an open, airy layout. Includes a sleek WC - ideal for a stylish summer escape.This is more than just a house — it’s a lifestyle. A rare opportunity to own a unique rural retreat where charm, space, and serenity come together. Call now to arrange a viewing!Living Room (5.02 x 3.72 (16'5" x 12'2"))Carpeted flooring, central heating radiator, log burner fireplace, exposed wooden beams and a storage cupboard. Fitted with dual aspect windows to the front and side.Kitchen (8.57 x 2.44 (28'1" x 8'0" ))Expansive kitchen complete with a range of matching wall and base cabinets, inset sink with drainer, integrated appliances and ample space for dining furniture. Further space and plumbing for a washing machine and tumble dryer. Access to a handy pantry. Fitted with windows and an external door to the rear elevation. Featuring exposed wooden beams running along the ceiling.Dining Room (3.74 x 3.72 (12'3" x 12'2"))Versatile room with exposed beams and a window to the front elevation.LandingCarpeted flooring, dual aspect windows to the front and rear along with leading access into;Bedroom Three (3.97 x 3.99 (13'0" x 13'1"))Carpeted flooring, central heating radiator and a window to the front elevation.Bedroom Four (3.69 x 3.93 (12'1" x 12'10"))Carpeted flooring, central heating radiator, built in wardrobes and a window to the front elevation.Bedroom FiveCarpeted flooring, central heating radiator, built in wardrobes and a window to the rear elevation.Bathroom (3.58 x 2.34 (11'8" x 7'8"))Four piece suite including a hand wash basin, low flush, bath and a shower. Window to the side.LandingWith leading access into;Bedroom One (3.96 x 4.00 (12'11" x 13'1"))Carpeted flooring, central heating radiator and a window to the side elevation.Bedroom Two (3.82 x 4.00 (12'6" x 13'1"))Carpeted flooring, central heating radiator and a window to the side.Summer House (5.90 x 4.40 (19'4" x 14'5"))Bright and airy reception room with dual aspect windows to the front and side along with patio doors opening onto the garden. Additional access to a wc.Garage (4.97 x 6.20 (16'3" x 20'4"))Double garage with windows to the side and rear along with an external door to the side.OutsidePrivate frontage with a gated entrance leading to a double garage, car port and a paved driveway. Externally, this property also offers ample seating space for alfresco dining. Enclosed lawn area with surrounding decorative shrubs and stunning countryside views.
.png)
Presented by:
BuckleyBrown
55-57 Leeming Street, Mansfield
01623 355797



































