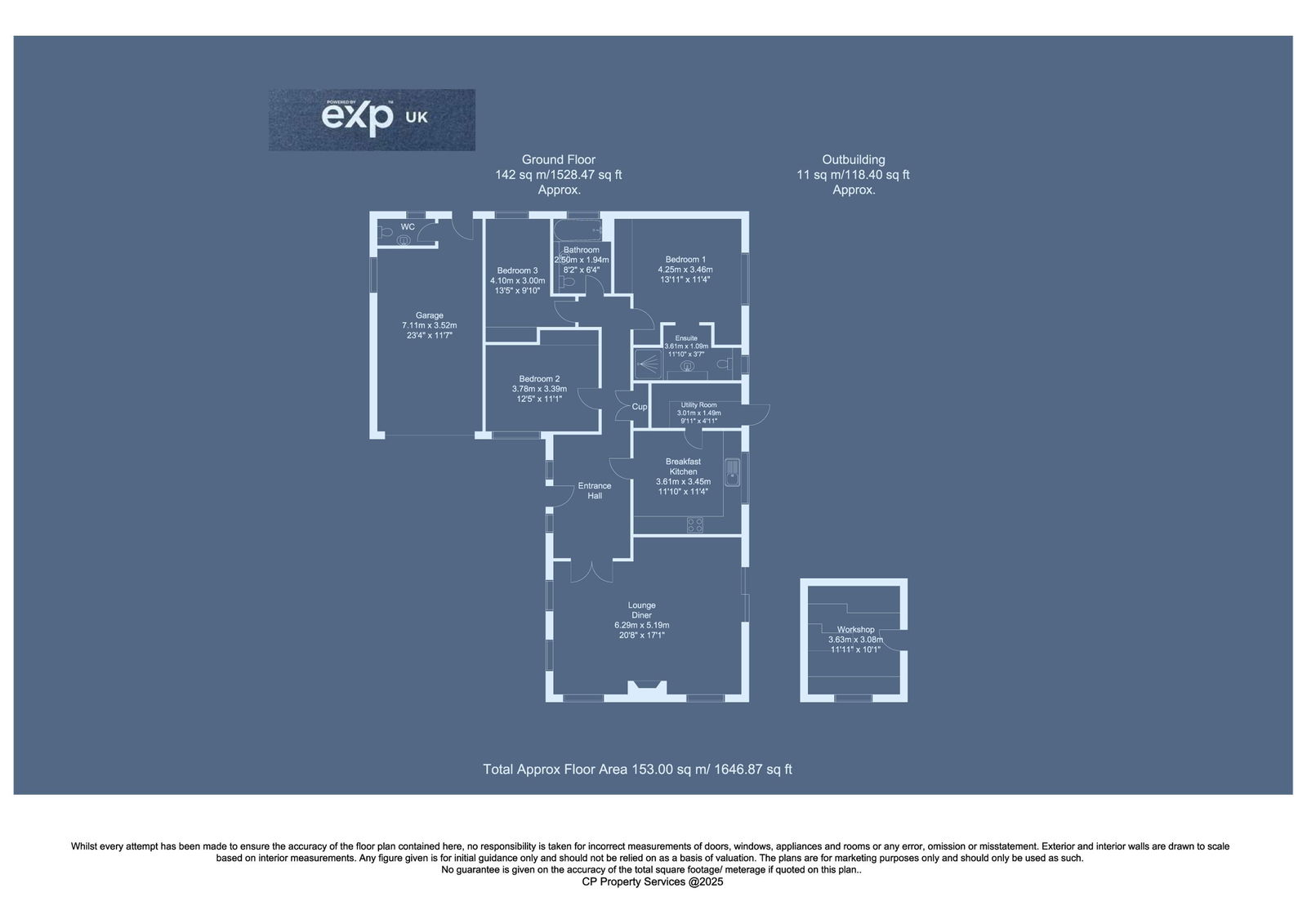3 bed bungalow for sale Barnby Moor, Retford DN22
£425,000 guide price Letting fees
Key info
- Status: For sale
- Type: Bungalow
- Bedrooms: 3
- Receptions: 1
- Bathrooms: 2
- Area: , Retford, Nottinghamshire
Price changes
| £425,000 | one month ago |
Full description
Please quote AS0508 when wanting to viewlocationBarnby Moor is located between the market towns of Retford and Bawtry which offer a wealth of boutique shops, restaurants and bars. Retford benefits from having a main train line to Leeds and London Kings cross. Local schooling for all age groups is well catered for and the A1 give links to the regions major towns and cities. The village itself benefits from an Indian to spice things up. The popular Ye Olde Bell Hotel and Spa is also a short walk away and perfect for a little walk followed by a drink by a roaring fire.Retford benefits from having local doctors and the hospital and all this can be accessed with the bus stop located outside giving you regular services into Retford and the surrounding villages.Local tourist attractions are all located nearby and include Clumber Park, Sherwood Forest, Rufford Country Park and Yorkshire Wildlife which are all great for a family day out.DescriptionPulling through onto the extensive parking area Firs Chase offers its low maintenance and the perfect place for all the family to park. If security is your thing then the integrated single garage with electric door provides the spot to pop the car. This also benefits from having a WC which if you have been in the garden gives the perfect spot to save going into the house.The Entrance door leads into a spacious entrance hall with doors to all areas. The open plan Lounge / Dining area is my favourite room. With plenty of space for sofas and chairs but also giving enough space for a dining area when entertaining. This is the perfect space to relax with the family. Having a feature fireplace that is crying out for a wood burning stove but also having multiple windows and doors opening onto the garden.The breakfast kitchen is well presented and has space for a table meaning less family meals can happen in this area. With plenty of storage space and integrated appliances and all this is complimented by the utility room giving space for the washer and further storage.The master bedroom benefits from fitted wardrobes and en suite facilities. Two further bedrooms utilise the family bathroom.Outside is where the property really shines with gardens to the front, side and rear aspects. The current owner has had them landscaped to try create less maintenance but also gives those wanting a garden space to create and enjoy special moments.With a shed or two and a brick built workshop again it really does suit those wanting to potter about still in the garden.Please quote AS0508 when wanting to viewtenure – Freeholdservices - Mains Gas, water, electricity, and drainage are connected.Council tax - This home is in Council Tax Band E according to the government website.Agents note - Please be advised that their property details may be subject to change and must not be relied upon as an accurate description of this home. Although these details are thought to be materially correct, the accuracy cannot be guaranteed, and they do not form part of any contract. All services and appliances must be considered 'untested' and a buyer should ensure their appointed solicitor collates any relevant information or service/warranty documentation. Please note, all dimensions are approximate/maximums and should not be relied upon for the purposes of floor coverings.Anti-money laundering regulations - All clients offering on a property will be required to produce photograph proof of identification, proof of residence, and proof of the financial ability to proceed with the purchase at the agreed offer level. We understand it is not always easy to obtain the required documents and will assist you in any way we can.
.png)
Presented by:
eXp World UK
eXp World UK limited, 1 Northumberland Avenue, Trafalgar Square
0330 098 6569



















