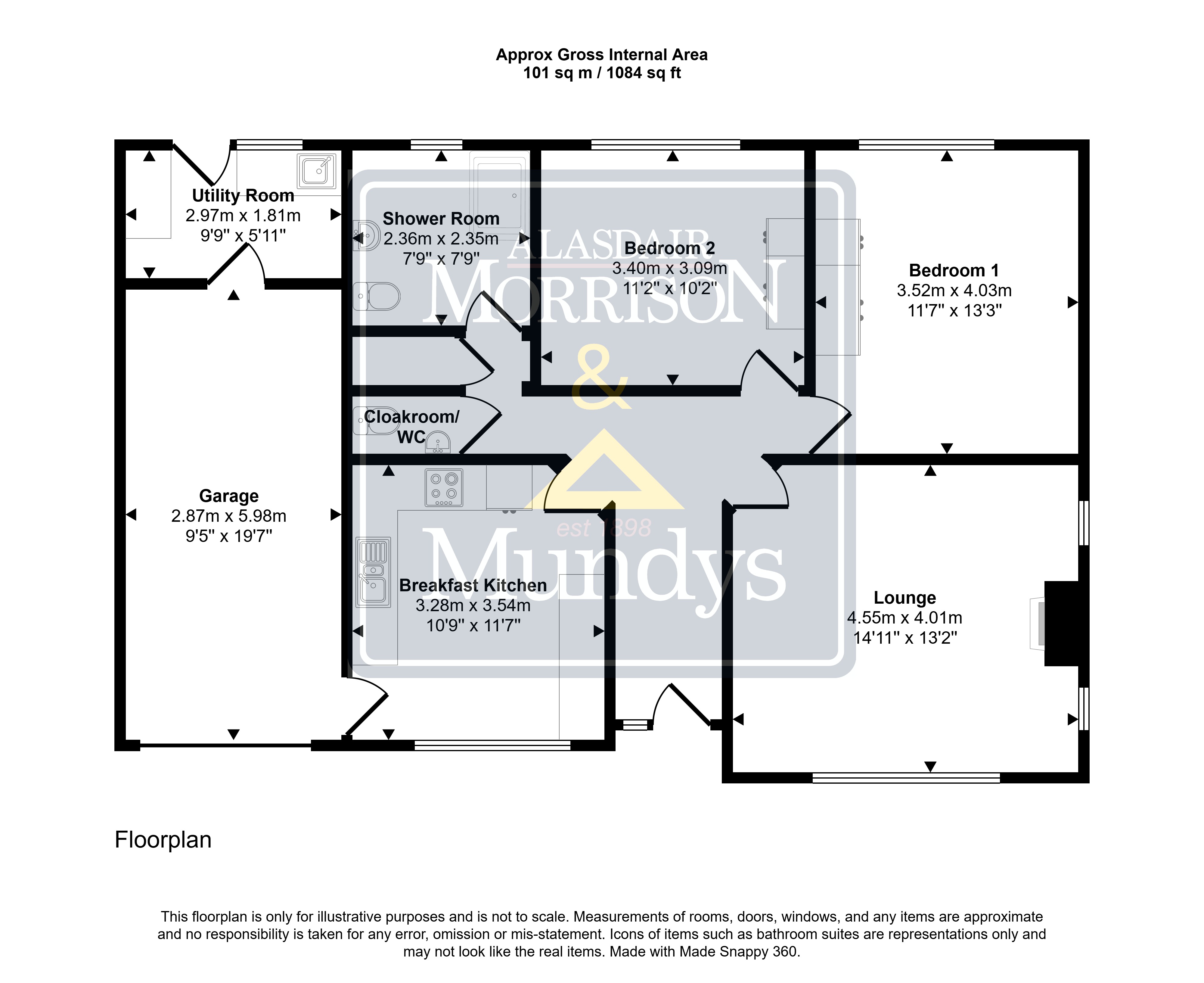2 bed detached bungalow for sale Byron Gardens, Southwell NG25
£450,000 Letting fees
Key info
- Status: For sale
- Type: Detached bungalow
- Bedrooms: 2
- Receptions: 1
- Bathrooms: 1
- Area: Byron Gardens, Southwell, Nottinghamshire
Price changes
| £450,000 | 3 days ago |
Full description
Offered with no onward chain and situated in a quiet location offering easy access to Southwell Town Centre, this well appointed Detached Bungalow benefits from Entrance Hall, Lounge, Breakfast Kitchen, Utility Room, Cloakroom, Two Bedrooms and Shower Room.Outside, easily maintained gardens to front and rear, driveway leading to a single garage. Viewing is recommended.Description Offered with no onward chain and situated in a quiet location offering easy access to Southwell Town Centre, this well appointed Detached Bungalow benefits from Entrance Hall, Lounge, Breakfast Kitchen, Utility Room, Cloakroom, Two Bedrooms and Shower Room.Outside, easily maintained gardens to front and rear, driveway leading to a single garage. Viewing is recommended.Location Southwell is a picturesque market town known for its rich history and stunning architecture. Located in the heart of the English countryside, Southwell boasts a range of amenities and facilities. One of the town's most iconic landmarks is Southwell Minster, a stunning medieval cathedral. The town is also home to numerous quaint shops, charming cafes, and traditional pubs, providing plenty of options for dining and shopping. Southwell offers schools, healthcare providers and recreational facilities, ensuring that residents have access to essential amenities. Additionally, Southwell has good transportation links, making it easy to explore the surrounding area and beyond.Entrance hall With double glazed entrance door, radiator, access to roof space and airing cupboard/linen store with shelving.Lounge 14' 11" x 13' 2" (4.55m x 4.01m) With double glazed window to front elevation, coal effect gas fire with feature surround, radiator and two high level windows to side elevation.Breakfast kitchen 10' 9" x 11' 7" (3.28m x 3.53m) With a range of wall and floor mounted cupboards and drawers with work surface, having inset sink unit, integrated larder fridge freezer, electric double oven, electric hob with extractor over, double glazed window to front elevation, radiator and door off to garage.Utility room 9' 9" x 5' 11" (2.97m x 1.8m) With a range of base units, work surfaces over with splash tiled surround and inset ceramic sink, plumbing for washing machine, space for a tumble dryer, double glazed door and window to rear elevation, Worcester Central heating boiler and heated towel rail.Bedroom 1 11' 7" x 13' 3" (3.53m x 4.04m) With double glazed window to rear elevation, fitted wardrobes with dressing table and radiator.Bedroom 2 11' 2" x 10' 2" (3.4m x 3.1m) With double glazed window to rear elevation, fitted wardrobes and dressing table and radiator.Shower room 7' 9" x 7' 9" (2.36m x 2.36m) With corner shower cubicle, low level WC, pedestal washing basin, two heated towel rails, fully tiled surround and double glazed window to rear elevation.Cloakroom/WC With low level WC, wash basin and tiled surround.Garage 9' 5" x 19' 7" (2.87m x 5.97m) Having electric up-and-over door, light and power, radiator, door giving access to the main property and a door off to utility room.Outside To the front of the property double gates give access to a block paved driveway with well stocked flower/shrub beds and borders and graveled for ease of maintenance. Gated side access leads to the totally enclosed rear garden with mature shrubs, graveled for ease of maintenance and external ramp to the rear door.
.png)
Presented by:
Alasdair Morrison & Mundys
22 King Street, Southwell
01636 358036

















