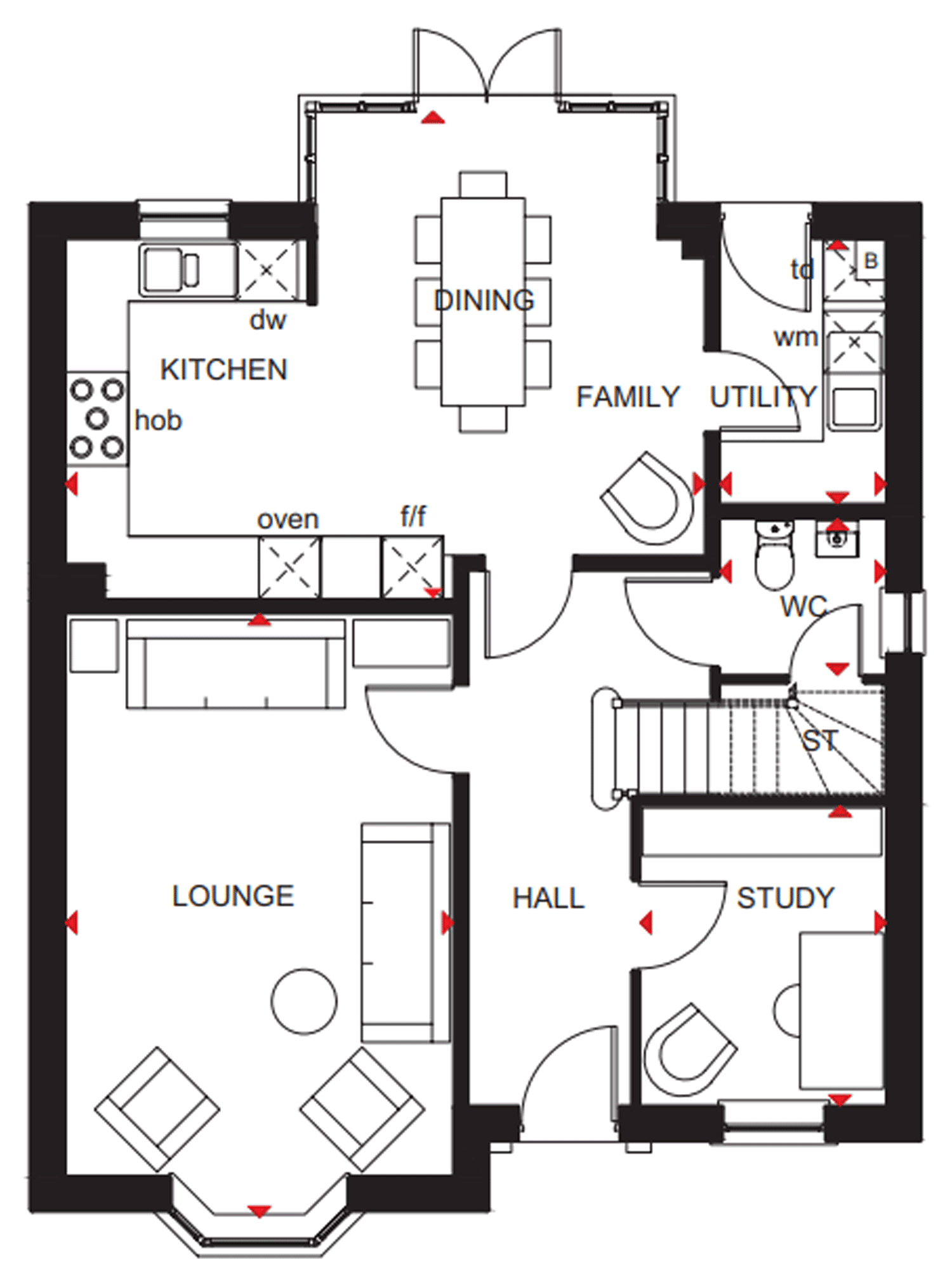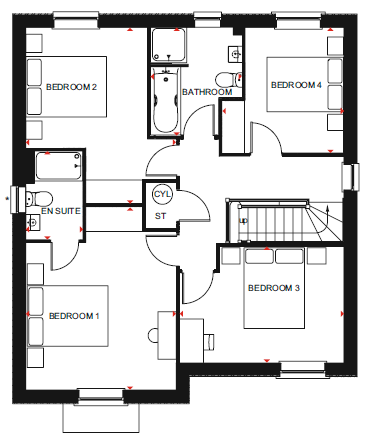4 bed detached house for sale "Holden" at Beck Lane, Sutton-In-Ashfield NG17
£449,995 Letting fees
Key info
- Status: For sale
- Type: Detached house
- Bedrooms: 4
- Receptions: 3
- Bathrooms: 2
- Floors: 2
- Area: Beck Lane, Sutton-in-Ashfield, Nottinghamshire
Price changes
| No changes |
Full description
Ready to move into | spend £22,250* your way - choose your offer | upgraded kitchen and flooring throughout included | Downstairs you'll find your spacious bay-fronted lounge, a home office or snug and the impressive heart of the home, the kitchen-diner with french doors out to your garden. Upstairs there are four double bedrooms with the main bedroom benefitting from its own en suite. There's also a family bathroom with a shower and a bath. This home also has a single garage with parking for two cars.Plot 236, The energy-efficient Holden, David Wilson Homes at The Hawthorns, Sutton-in-Ashfield.Rooms1Bathroom (2689mm x 2266mm (8'9" x 7'5"))Bedroom 1 (4538mm x 3728mm (14'10" x 12'2"))Bedroom 2 (4379mm x 3728mm (14'4" x 12'2"))Bedroom 3 (4073mm x 2881mm (13'4" x 9'5"))Bedroom 4 (3115mm x 3043mm (10'2" x 9'11"))Ensuite 1 (2190mm x 1471mm (7'2" x 4'9"))GKitchen / Dining (6142mm x 4685mm (20'1" x 15'4"))Lounge (5797mm x 3723mm (19'0" x 12'2"))Study Downstairs (2881mm x 2361mm (9'5" x 7'8"))Utility (2545mm x 1588mm (8'4" x 5'2"))WC (1498mm x 1588mm (4'10" x 5'2"))About The HawthornsThe Hawthorns is set within 3.6 acres of green space, boasting convenient access to Mansfield with well-connected roads. Many energy-efficient homes here are set in sought-after positions, overlooking thoughtfully landscaped areas.Shops, cafés, restaurants, and King's Mill Hospital are all within walking distance, along with great schooling options nearby.Opening HoursMonday 12:30-17:30, Tuesday Closed, Wednesday Closed, Thursday 10:00-17:30, Friday 10:00-17:30, Saturday 10:00-17:30, Sunday 10:00-17:30DisclaimerPlease note that all images (where used) are for illustrative purposes only.
.png)
Presented by:
David Wilson Homes - The Hawthorns
Beck Lane, Sutton-in-Asfield
01623 355842















