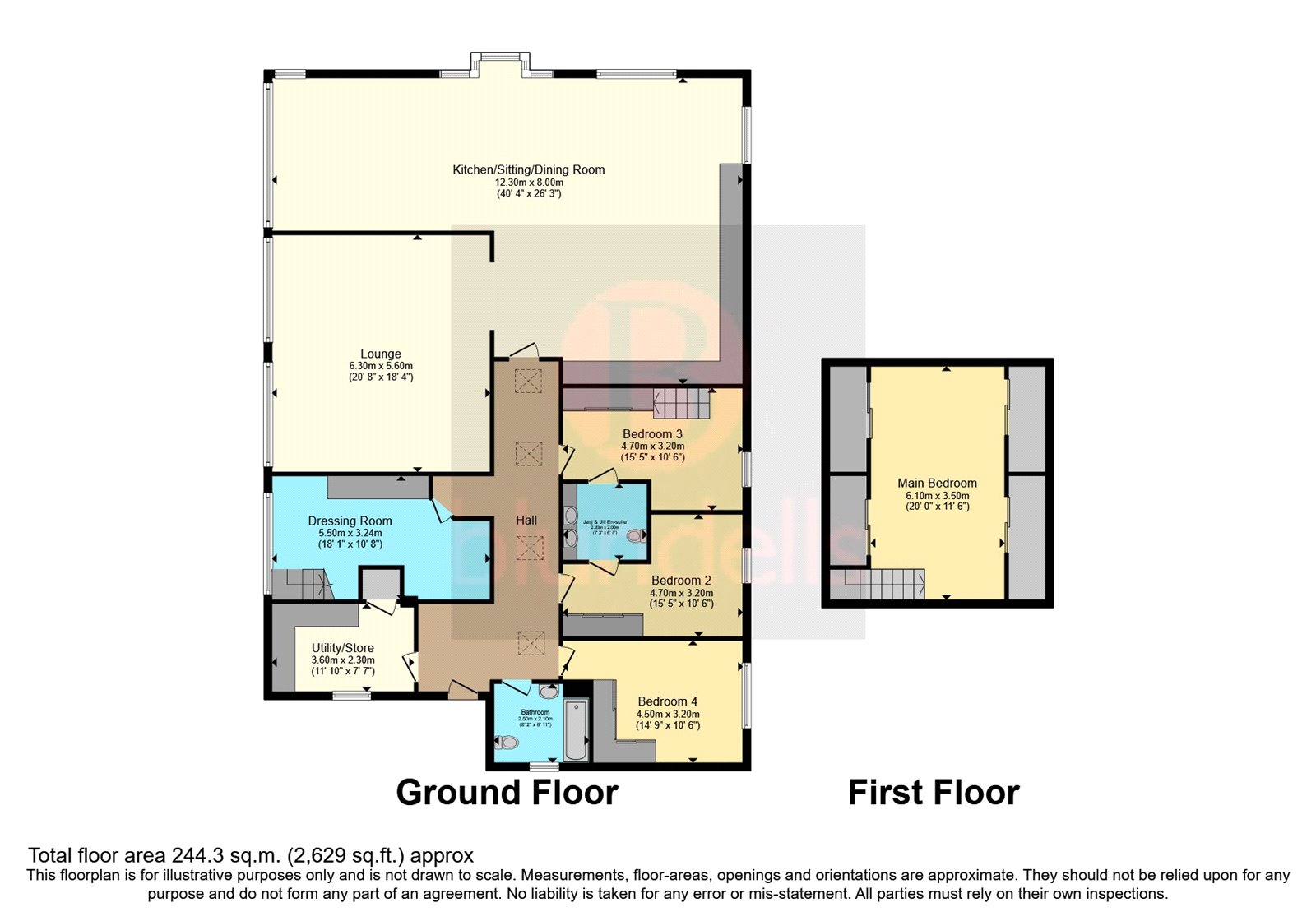4 bed detached house for sale Lindrick Dale, Worksop S81
£700,000 guide price Letting fees
Key info
- Status: For sale
- Type: Detached house
- Bedrooms: 4
- Area: Lindrick Dale, Worksop, Nottinghamshire
Price changes
| -3.4% | £700,000 | 9 months ago |
| -3.3% | £725,000 | one year ago |
| -5.0% | £750,000 | one year ago |
| -3.0% | £790,000 | one year ago |
| -1.2% | £815,000 | one year ago |
| £825,000 | one year ago |
Full description
Guide price £700,000 - £710,000prestigious position! Magnificent family home! Secluded location with amazing views of lindrick dale! Four bedrooms! Garden! Parking! Gated community! No chain! Cinema room! Partly renovated ready for new owners to put their stamp on it!A stunning barn conversion, offering spacious versatile accommodation; set within private grounds, whilst commanding breath-taking countryside views of Lindrick Dale.A private driveway to this exclusive development opens to reveal this beautiful home; presented to a high standard, retaining original features resulting in a wealth of charm and character whilst offering a complimentary contrast of high end bespoke fitments throughout.The accommodation incorporates an open plan living kitchen which extends to the main lounge/cinema room, the principal reception room overlooking the generous grounds, enjoying a wonderful flow of natural light, inviting the outdoors inside.Master BedroomA beautiful room with detail and an abundance of space, featuring spotlights and an effective skylight which allows plenty of light to fill the room with oak wood stairs leading down the a luxurious dressing room.Bedroom 2A quirky yet impressive split level bedroom featuring its own glass and Oak wood staircase leading up to the second floor containing the double bed which leads back down to the sitting.Bedroom 3Another remarkable split level bedroom, including impressive glass and Oak wood staircase leading up to the second floor with space for a double bed which also leads back down to the sitting area.Bedroom 4Double bedroom filled with natural light, benefiting from french doors leading outsideFamily BathroomWith low flush w.c, impressive double basin and marble effect tiled enclosure. Side window and marble look tiled floor with majority to walls and chrome vertical radiator.Utility RoomWith front entrance door and side window. There is an ample range of storage cupboards, sink with tap and tiling to the sink and work surface area. There is also space and plumbing for a washing machine and additional appliances.KitchenThe kitchen is of generous size with partially fitted wall and base units, the kitchen opens up into the spacious lounge dining areaOutsideThe grounds are a pure delight and benefits from a driveway and a large wrap around gardenEnjoying the most idyllic of settings, positioned on the edge of this much admired and highly sought after location, commanding stunning views over open countryside whilst an abundance of local services include highly regarded schools. Both the M1 and M18 motorways are easily accessible ensuring convenient access to surrounding commercial centres and national train servicesarrange your viewing today!
.png)
Presented by:
Blundells - Rotherham Sales
204 Bawtry Road, Rotherham
01709 619266

























