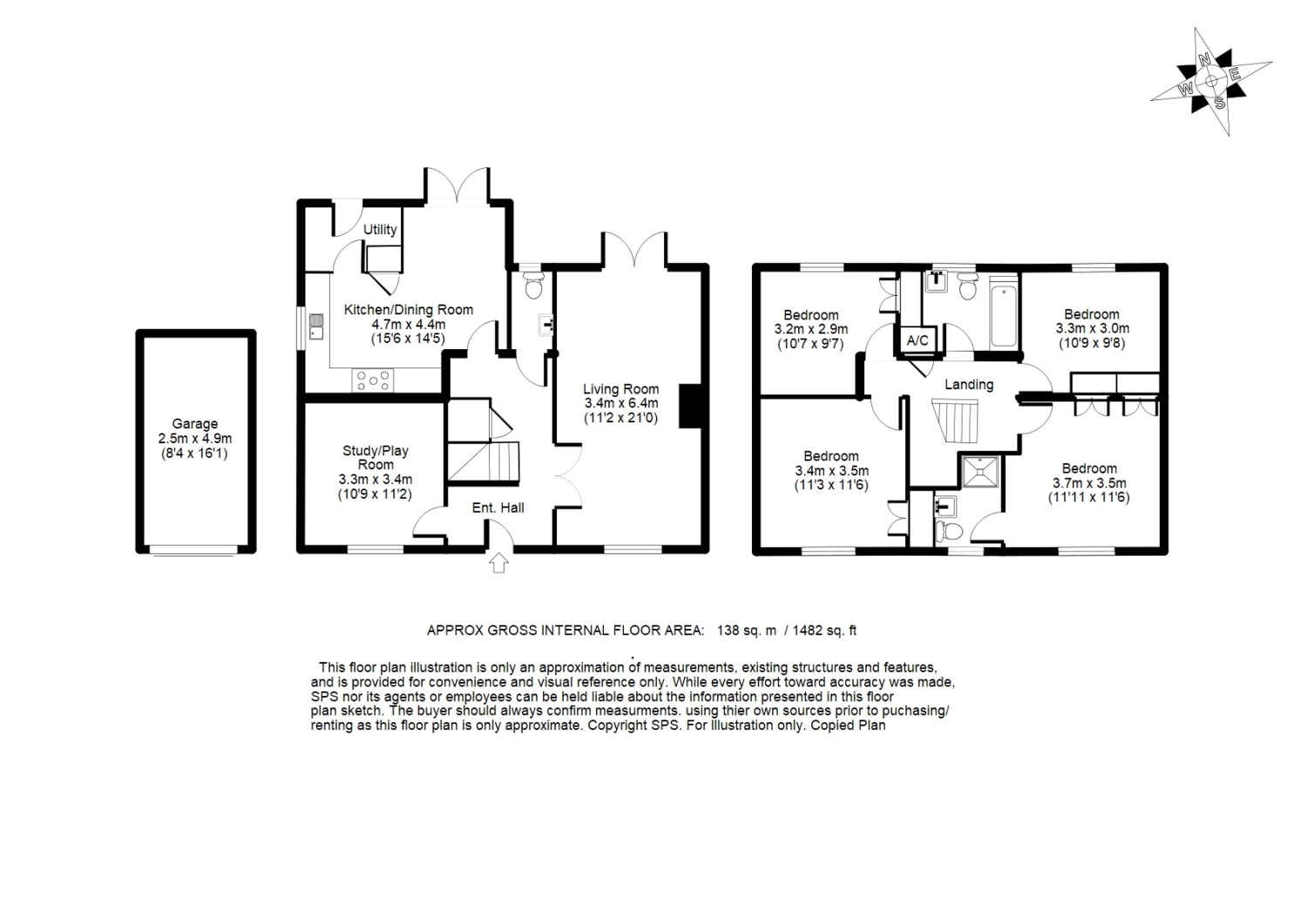4 bed detached house for sale Brome Way, Carterton, Oxfordshire OX18
£465,000 Letting fees
Key info
- Status: For sale
- Type: Detached house
- Bedrooms: 4
- Receptions: 3
- Bathrooms: 2
- Area: Brome Way, Carterton, Oxfordshire
Price changes
| £465,000 | one month ago |
Full description
An updated and well presented 4 bedroom detached house with refitted kitchen, utility and bathrooms conveniently located on the edge of Shilton ParkEntrance HallStairs to first floor with cupboard under, vinyl flooring and radiator.CloakroomLow level WC, wash hand basin with vanity under, 1/2 tiled walls, chrome heated towel rail, vinyl flooring, window to rear.Kitchen/Dining RoomRefitted with a good range of matching wall and base units with laminate work surfaces, inset single drainer sink, tiled splash backs, Range gas cooker, freestanding dishwasher and fridge/freezer, larder cupboard, ceramic tiled floor, radiator, recessed spot lights, window to side and patio doors to rear.Utility RoomWith matching wall and base units, laminate work surfaces, plumbing for washing machine, tiled splash backs, gas boiler serving central heating and hot water, part glazed door to rear garden.Living RoomDouble aspect with patio doors to rear and window to front, feature fireplace and two radiatorsStudy/PlayroomWindow to front and radiator.Stairs And LandingAccess to boarded loft and radiator.Bedroom OneWindow to front, 2 built in wardrobes and radiator.En-Suite Shower RoomRefitted with a shower cubicle, low level WC and wash hand basin inset into vanity unit, vinyl flooring, window to front, heated towel rail and extractor fan.Bedroom TwoWindow to front, built in wardrobe and radiator.Bedroom ThreeWindow to rear, radiator and built in wardrobe.Bedroom FourWindow to rear and radiator.BathroomBath with shower over, low level WC and wash hand basin set into vanity unit, window to rear, vinyl flooring, chrome heated towel rail and extractor fan.Front GardenEnclosed by wrought iron fencing with gates to front door.Rear GardenFully enclosed and laid to lawn with a decking area, outside tap and enclosed driveway giving access to:GarageWith up and over door, power and light.
.png)
Presented by:
David Richings Estate Agents
2 Streatfield House, Alvescot Road, Carterton
01993 664657


























