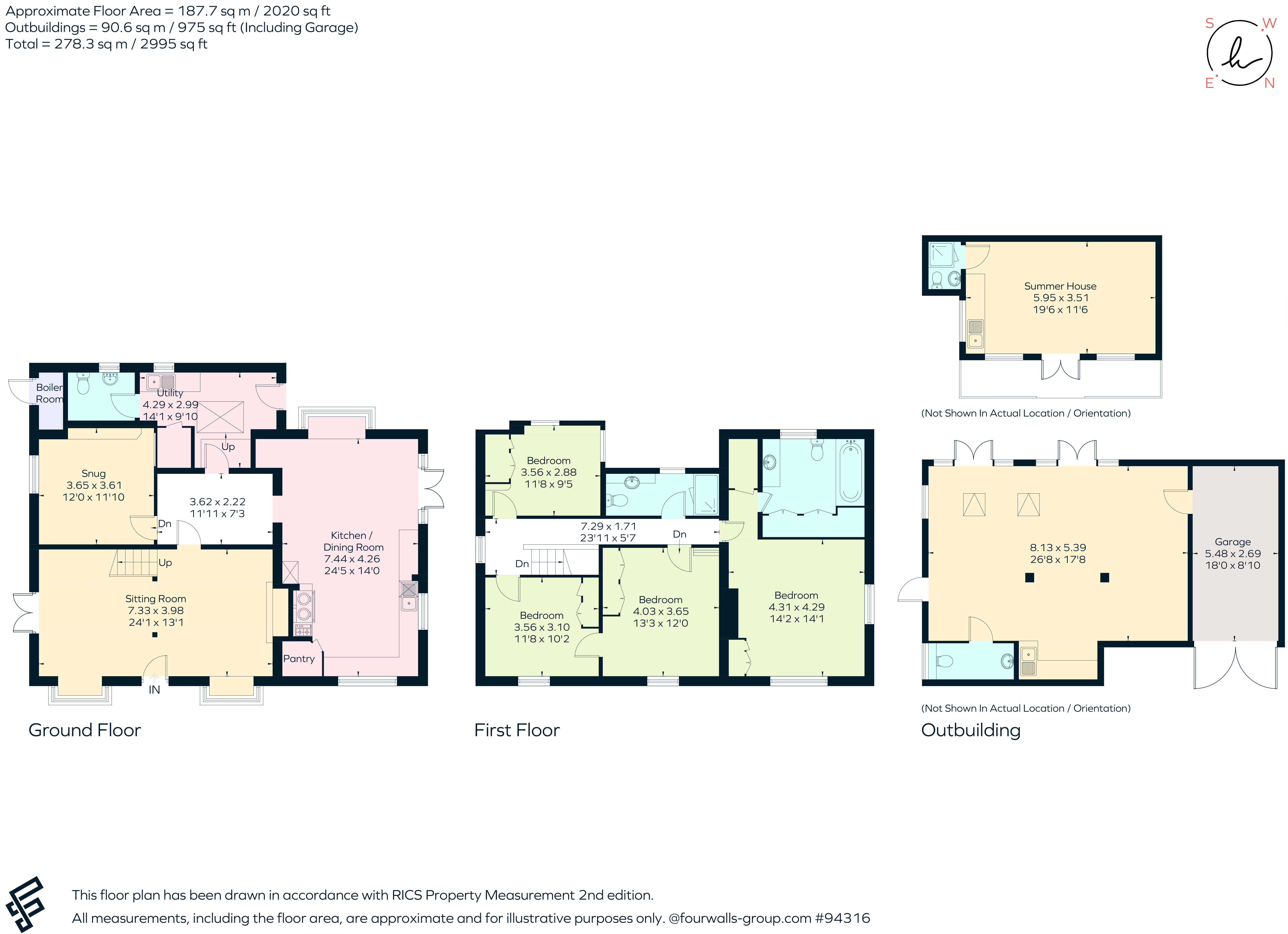4 bed detached house for sale North End, Henley-On-Thames RG9
£1,695,000 guide price Letting fees
Key info
- Status: For sale
- Type: Detached house
- Bedrooms: 4
- Receptions: 4
- Bathrooms: 2
- Area: North End, Henley-on-Thames, Oxfordshire
Price changes
| -10.5% | £1,695,000 | 6 days ago |
| £1,895,000 | 2 months ago |
Full description
This attractive detached property provides spacious and versatile accommodation, including a drawing room, snug, kitchen/dining room, utility room and cloakroom. The principal bedroom benefits from an en-suite bathroom and built-in wardrobes, with three further bedrooms served by a family bathroom and an additional shower room. The property also includes a barn with cloakroom, garage, office and beautifully maintained gardens, perfect for family life and entertaining. To note, the summer house can be used as a 5th bedroom and the barn offers spacious options to provide a games room, music room, media room, entertaining space or similar.Internally, the house features a warm and inviting layout with characterful elements such as woodblock flooring, panelling, built-in storage, and charming period details. A double aspect principal suite on the first floor includes an en-suite bathroom and built-in wardrobes, while the additional bedrooms also provide fitted storage and pleasant views over the grounds.OutsideThe gardens at Piercey’s are a particular highlight, with a five-bar gated entrance leading to a sweeping gravel driveway and ample parking. Lawned areas are surrounded by mature trees, shrubs and established planting that enhance privacy and visual appeal. To the rear, there is a large paved terrace ideal for alfresco dining and summer entertaining, along with a barn, office and garage that offer excellent work-from-home or leisure potential.SituationPiercey’s is superbly located for access to Henley-on-Thames, Watlington and Marlow, all of which offer a wide range of shops, cafes, restaurants and recreational facilities. The M40 motorway is easily accessible via junctions 5 (Stokenchurch) and 6 (Watlington), offering convenient links to Oxford, High Wycombe, Reading and London. Excellent schooling is available locally, including Rupert House, The Dragon, Headington School, Wycombe Abbey, and Shiplake College among others. Property Ref Number: Ham-59539
.png)
Presented by:
Hamptons - Henley-on-Thames Sales
14 Hart Street, Henley On Thames
01491 738841









































