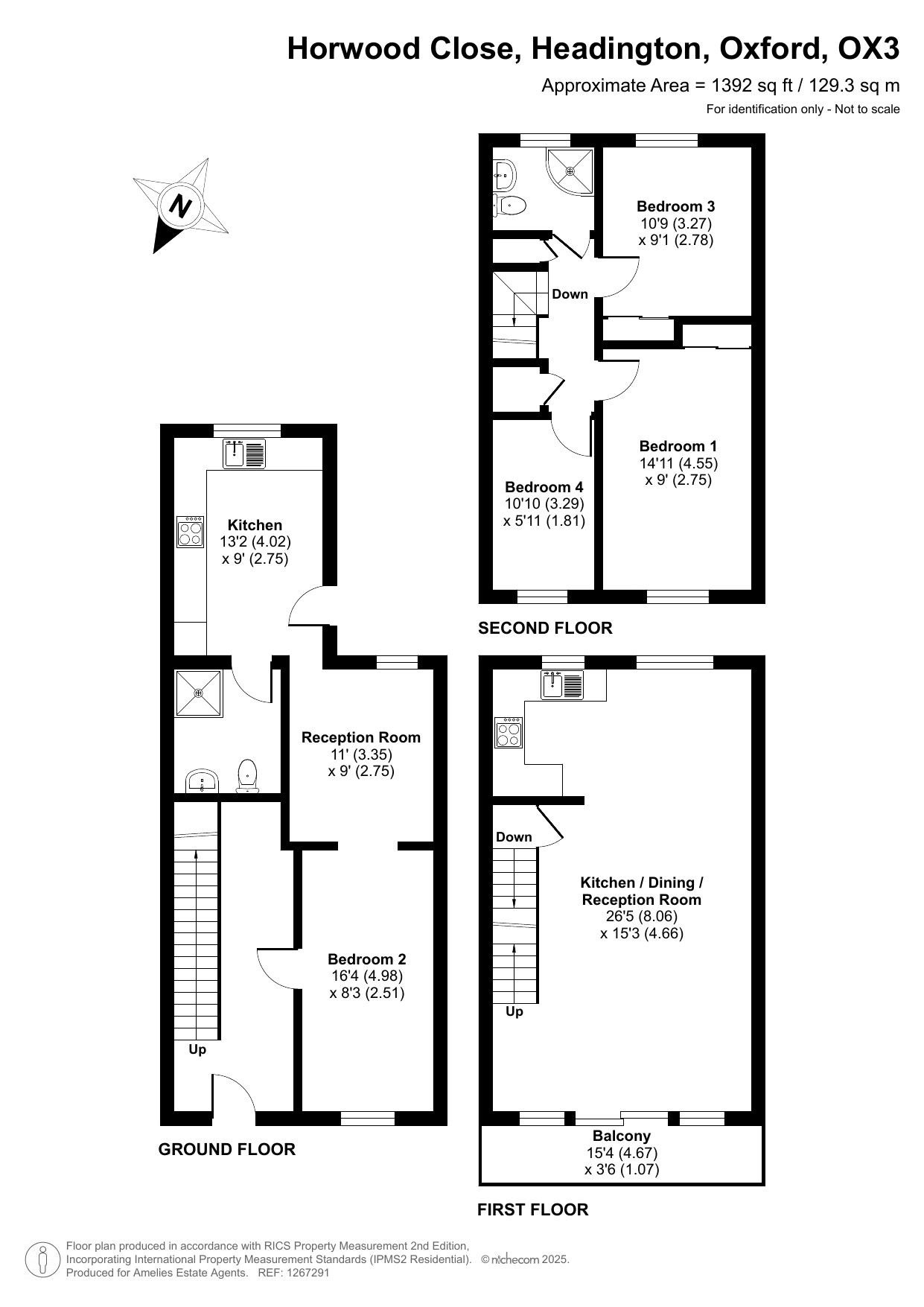4 bed terraced house for sale Horwood Close, Oxford OX3
£625,000 Letting fees
Key info
- Status: For sale
- Type: Terraced house
- Bedrooms: 4
- Receptions: 2
- Bathrooms: 2
- Area: Horwood Close, Oxford, Oxfordshire
Price changes
| £625,000 | one month ago |
Full description
If you have been looking for a fantastic end of chain property in the heart of Headington and close to the John Radcliffe Hospital then look no further! This property offers four bedrooms, two shower rooms, two kitchens and a balcony. Call us to book your viewing today!What Amelies Love...We love the location of this property as well as the living space inside and the benefit of a double kitchen.Entrance And HallwayThe property is located in a fantastic location just off of the popular London Road in the heart of Headington. The property has three storeys with off road parking. Upon entering you will discover a neutral and spacious hallway with wooden flooring and stairs leading to the first floor.Ground Floor Living SpaceThe ground floor consists of an open plan reception area and kitchen to the rear. The kitchen/diner has laminate flooring and white units with spaces for an oven, washing machine and fridge/freezers as well as space for a dining table and chairs. From here you can access the garden courtyard.The property offers a bright and neutral open plan reception room which is currently set up as a bedroom and lounge area but can be a lovely open plan lounge/dining area with laminate flooring.The downstairs shower room can be accessed via the kitchen and consists of a corner shower, toilet and hand basin.LoungeThe main lounge is on the first floor and is a bright space with light pouring in from the balcony at the front and the rear window.There is a lovely fireplace in the main seating area which also has space for sofas, tv cabinet and a table.Kitchen/DinerOn the first floor is this open plan modern kitchen diner. There are light shaker style units with laminate flooring and spaces for an oven, washing machine and fridge freezer.The space opens up into a dining area where there is space for a four seater table and chairs.Bedrooms And BathroomThe second floor consists of three bedrooms and a shower room.The Master bedroom is at the front of the property and is neutral and carpeted with space for a double bed and drawers as well as having built in wardrobes.The second bedroom is also neutral and carpeted with space for a double bed and built in wardrobe and the third bedroom on this floor is a single size or would make a great home office.The shower room consists of modern grey and white corner shower with toilet, hand basin and heated towel rail.Garden CourtyardThe garden/courtyard at this property can be filled with potted plants for greenery and colour with space for a garden table and chairs to enjoy in the warmer weather.Location, Location, LocationThis property is in a great location in Headington, located near to the John Radcliffe Hospital. There are great public transport links into Headington with eateries and shops and Oxford City Centre as well as easy access to the ring road and M40.
.png)
Presented by:
Amelies Estate Agents
Sandford Gate, Sandy Lane West, Oxford
01865 362009















