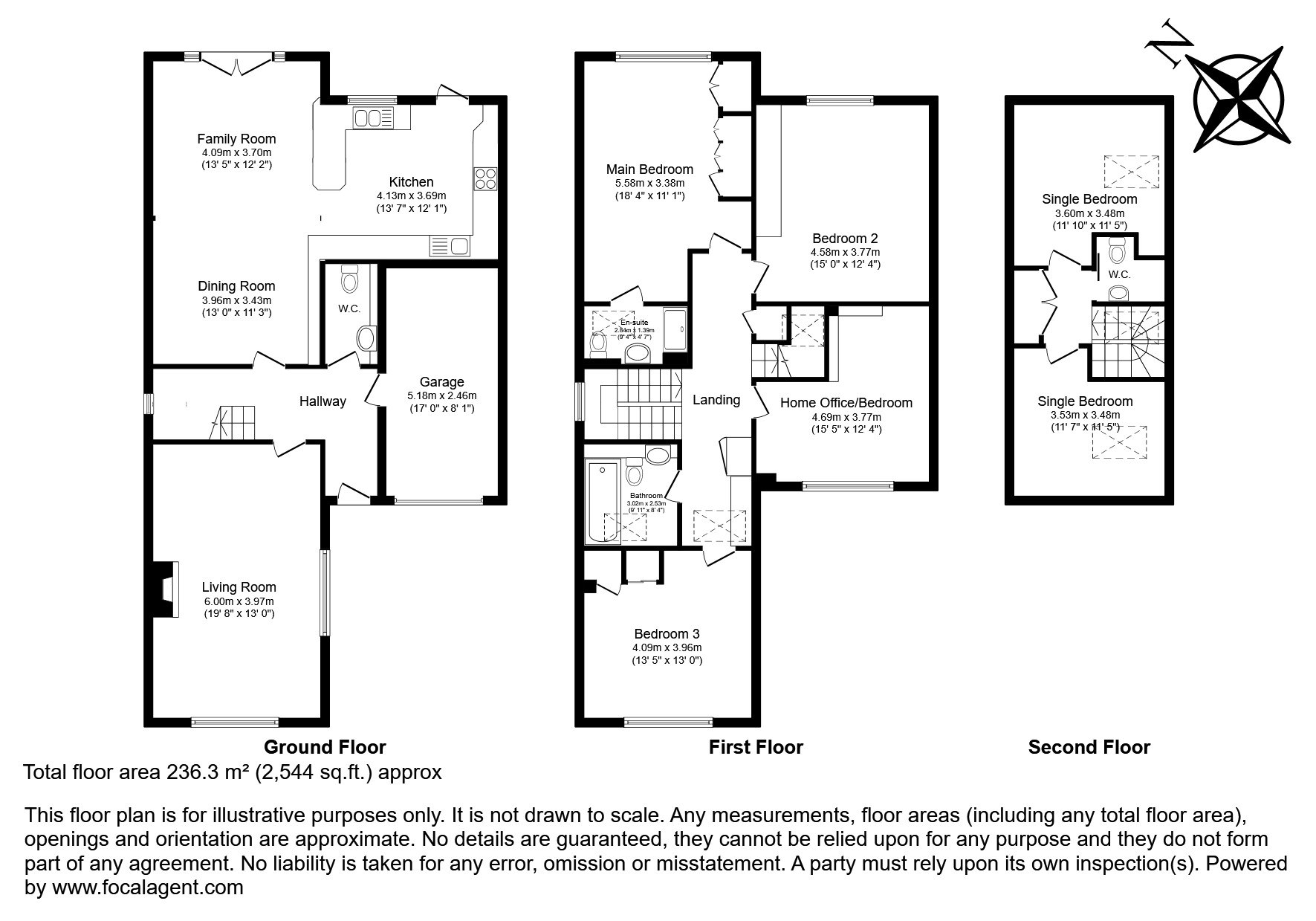5 bed detached house for sale The Downs, Standlake, Witney OX29
£700,000 guide price Letting fees
Key info
- Status: For sale
- Type: Detached house
- Bedrooms: 5
- Receptions: 3
- Bathrooms: 3
- Area: The Downs, Witney, Oxfordshire
Price changes
| -6.6% | £700,000 | 2 months ago |
| £750,000 | 4 months ago |
Full description
A substantial (in excess of 2500sq. Ft) detached family home situated in the popular village of Standlake with far reaching views and plentiful parking. Complete onward chain.DescriptionThis cleverly designed family home has been significantly improved by its one careful owner from new. It comprises entrance hall, w/c, generous open plan living/dining/sitting kitchen space with doors leading out onto the deck and then onto the gardens beyond, sitting room with feature fireplace, landing, master bedroom with en suite shower room, family bathroom, two further first floor double bedrooms, a third double bedroom/home office, a second floor landing, a second floor W/C and two second floor single bedrooms. Externally it offers copious amounts of off road parking to the front and a pretty rear garden with decked area, patio areas and a summer house. Further benefits include integral garage, oil fired central heating (underfloor on the ground floor) double glazing and lovely views over open fields to the front.SituationConveniently located 6 miles from the thriving market town of Witney, Standlake is a vibrant village with an excellent range of amenities including a Post Office/shop, Primary School, Village hall, St Giles Church, a public houses and an extensive range of clubs and societies including Standlake Cricket Club. Burford and Witney offer excellent schooling and shopping facilities with Oxford and Cheltenham providing the main cultural and shopping centres for the area. The A40/M40 provides access to Cheltenham, Oxford and London. There is a train service from Charlbury and Didcot to London Paddington.DirectionsFrom Burford proceed along the A40 dual carriage way towards Witney. Take the first exit to Witney and turn right at the traffic lights. At the roundabout take the exit to Standlake and Curbridge. Follow this road past Cokethorpe School and continue straight over at the traffic lights. After a short distance take the left hand turn into Downs Road. Proceed down Downs Road and the proeprty is on the left hand side marked with a Penny & Sinclair For Sale boardFixtures & FittingsCertain items may be available by separate negotiation with Penny & SinclairTenure & PossessionThe property is freehold and offers vacant possession on completion.ServicesMains electricity and water. Oil-fired central heating. Underfloor heating on the ground floor and via radiators on the upper floors.Council Tax BandBand FViewing ArrangementsStrictly by appointment with Penny & Sinclair.Local AuthorityWest Oxfordshire District CouncilImportant NoticePenny & Sinclair, their clients and any joint agent gives notice to anyone reading these particulars that:I) the particulars do not constitute part of an offer or contract; ii) all descriptions, dimensions, references to the condition and necessary permissions for use and occupation, and other details are given without responsibility and any intending purchasers should not rely on them as statement or representations of fact. Iii) the text, photographs and plans are guidelines only and are not necessarily comprehensive. Any reference to alterations to, or use of, any part of the property does not mean that all necessary planning, building regulations or other consents have been obtained and Penny & Sinclair have not tested any services, equipment or facilities. A buyer or lessee must satisfy themselves by inspection or otherwise. Iv) the descriptions provided therein represent the opinion of the author and whilst given in good faith should not be construed as statements (truncated)
.png)
Presented by:
Penny & Sinclair
97 High Street, Burford
01993 639882
























