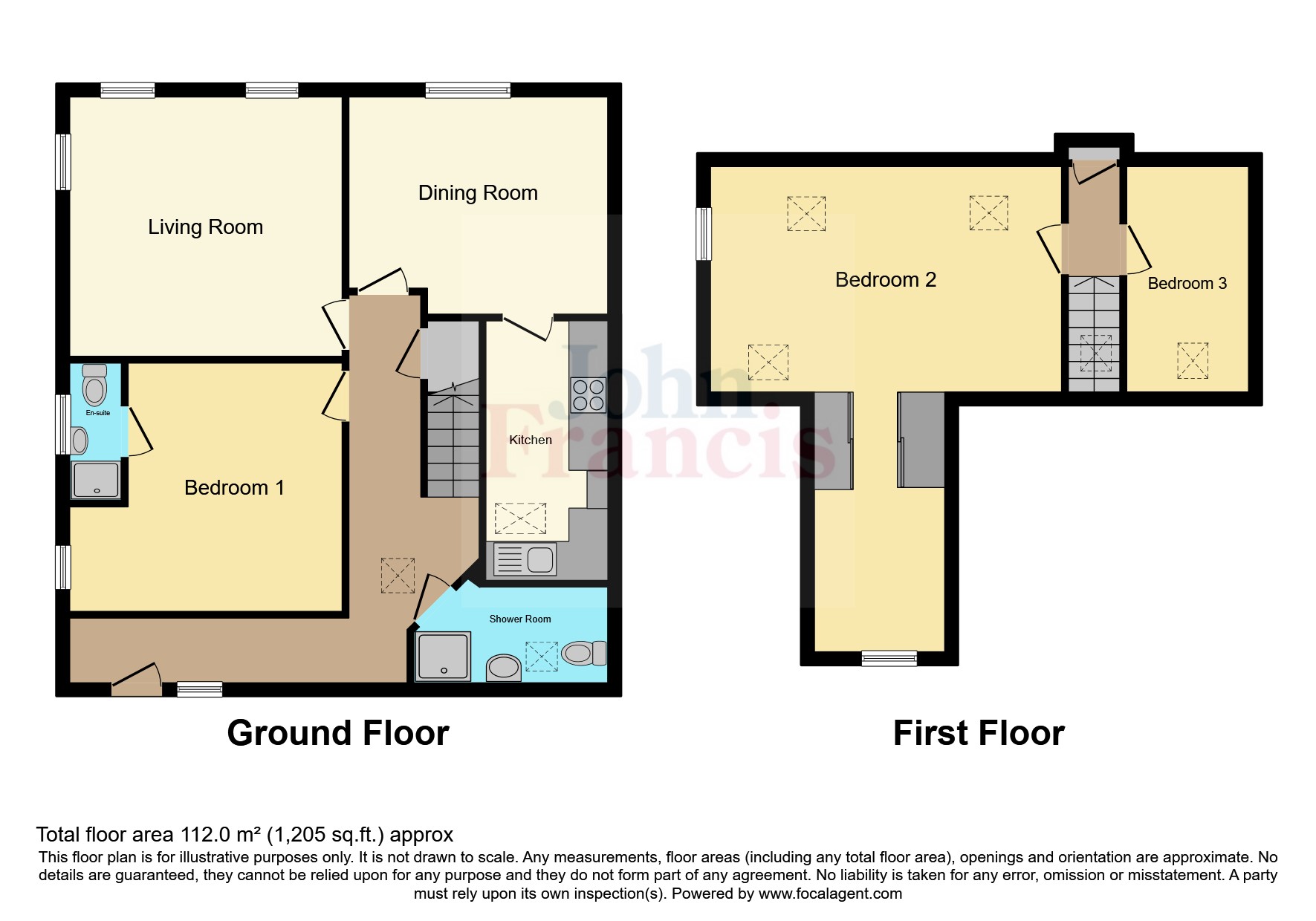3 bed semi detached house for sale Long Street, Newport, Pembrokeshire SA42
£325,000 Letting fees
Key info
- Status: For sale
- Type: Semi detached house
- Bedrooms: 3
- Receptions: 2
- Area: Long Street, Newport, Pembrokeshire
Price changes
| £325,000 | 2 months ago |
Full description
This very well-presented maisonette is located in a sought-after beach village, just a short walk from the stunning Pembrokeshire coastline and scenic coastal walks.Offering convenient parking and offers a long lease with 986 years remaining.Currently a successful holiday let, it also features a car parking area, a lovely courtyard garden, and a lawned space, making it the perfect coastal retreat.Within walking distance to the beach, all town shops, cafes and restaurants, this home combines comfort and location beautifully.Newport, Pembrokeshire, is a charming coastal town nestled on the edge of the Pembrokeshire Coast National Park. Known for its stunning scenery, Newport offers breath-taking views of golden beaches, rugged cliffs, and rolling hills.With its welcoming atmosphere, the town is a popular destination for both locals and visitors, offering a mix of traditional cottages, independent shops, and cosy cafés. The nearby estuary and river provide ample opportunities for outdoor activities like walking, kayaking, and birdwatching.Newport also boasts a rich history, with ancient sites such as the nearby Carningli mountain and a thriving arts community. Whether you're drawn to the natural beauty, outdoor adventures, or peaceful surroundings, Newport is a perfect spot to enjoy the best of Pembrokeshire.Lounge (4.2m x 4m)The lounge features three double-glazed sash windows, offering picturesque countryside views. Wall-mounted light fixtures provide ambient lighting, while a double-panel radiator ensures comfort. The room is finished with carpet flooring.Entrance HallwayThe entrance hallway features a Worcester combination gas-fired boiler and an electric consumer unit. A uPVC double-glazed window allows natural light, while a double-glazed skylight adds to the brightness. Essential safety features include a fire alarm and fire exit light. The room is equipped with wall-mounted light fixtures and a double-panel radiator for comfort. The natural wood flooring complements the space, and stairs lead to the first floor, with convenient under stairs storage.Ground Floor Shower Room (2.82m x 1.4m)The ground floor shower room includes a corner shower unit with bi-fold doors, a hand wash basin, and a wall-mounted mirror with an LED feature. A heated towel radiator adds warmth, a W/C and a base unit with worktop provide practical storage and is equipped with plumbing and drainage for white goods. A double-glazed skylight window brings in natural light, and the room features natural wood flooring.Bedroom 1 (4.06m x 3.84m)Well-appointed with a double-glazed sash window, a double-panel radiator, and wall-mounted light fixtures. The room features carpeted flooring and includes a frosted glazed door leading to the en-suite.En-Suite (2.1m x 0.79m)The en-suite features a frosted double-glazed sash window, a shower unit with bi-fold doors, a W/C, and a hand wash basin. A wall-mounted mirror with an LED light feature adds a modern touch, while a heated towel radiator ensures comfort. The room is finished with natural wood flooring.Dining Room (3.8m x 3.33m)The dining room features a double-glazed sash bay window, complemented by decorative tongue-and-groove panelling. A feature pendant light and wall-mounted light fixtures provide stylish illumination, while the room is finished with natural wood flooring.Kitchen (4.1m x 1.7m)The kitchen is fitted with base units and worktops, featuring a free-standing 6-ring gas cooker with double oven and grill, along with an extractor hood, 1 1/2 stainless steel sink with drainer and mixer tap. There is space for white goods, and feature spotlights illuminate the space. A skylight window brings in natural light, while essential safety features like a fire safety blanket and extinguisher are also present. The room is finished with natural wood flooring.Bedroom 2 (5.16m x 3.4m)Bedroom 2 features three double-glazed Velux skylight windows, along with a double-glazed window to the side offering scenic countryside views. A pendant light provides stylish illumination, and the room is equipped with two double-panel radiators for warmth. A cosy reading nook with a full-height double-glazed window adds charm, while the space is finished with carpeted flooring.Bedroom 3 (3.4m x 1.88m)Features a Velux double-glazed skylight window, a double-panel radiator, and a pendant light. The room is finished with natural wood flooring, creating a bright and welcoming space.ExternallyExternally, the property features a gated entrance with a tarmac drive and a lawned area providing parking for up to two vehicles. There is a handy garden shed, and an enclosed paved courtyard adds outdoor charm. Steps lead up to the entrance, completing the exteriorServicesWe are advised that this property is mains connected, gas, water, drainage and electric.
.png)
Presented by:
John Francis - Fishguard
15 West Street, Fishguard
01348 879003






























