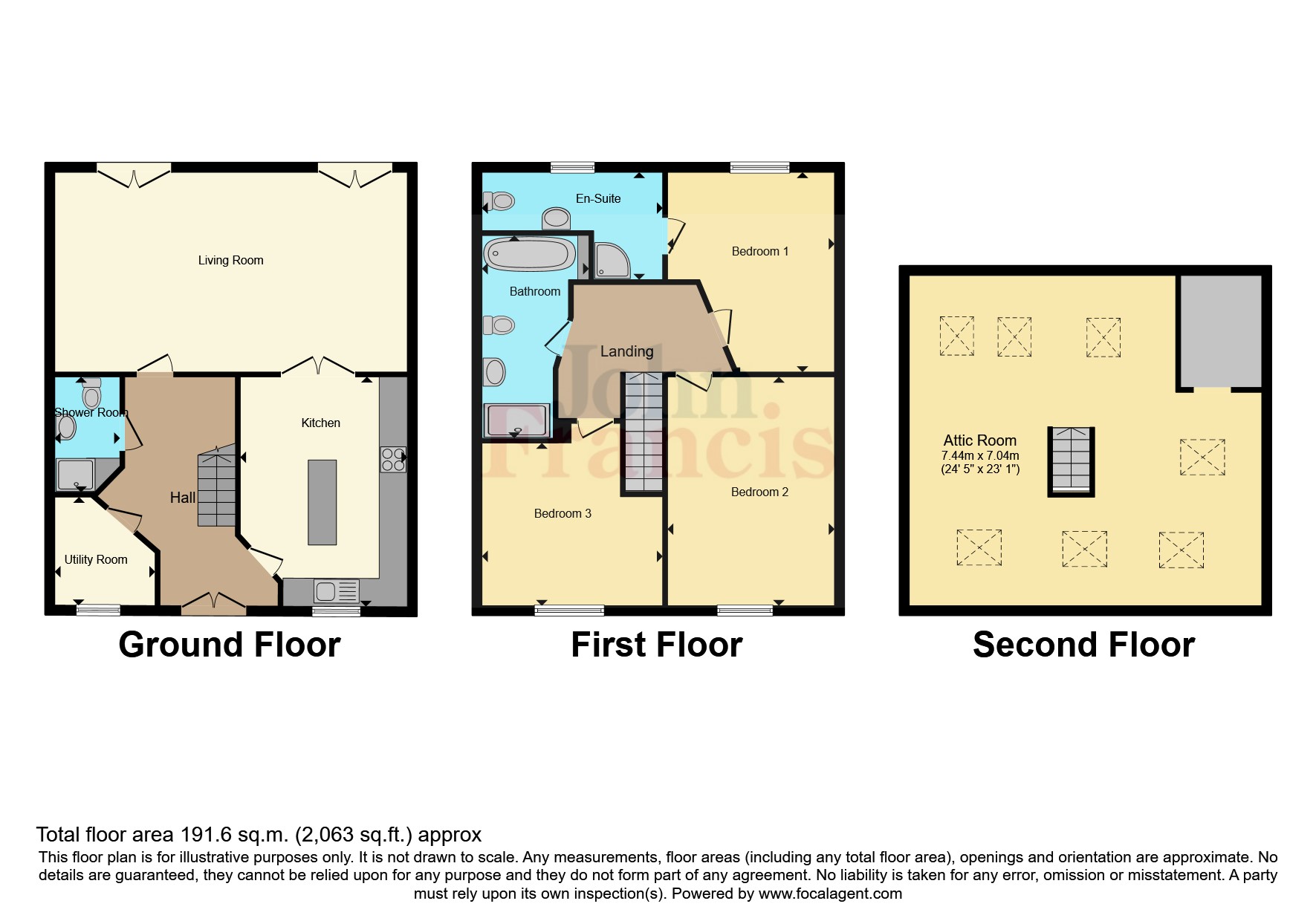3 bed terraced house for sale Trefdraeth, Newport SA42
£425,000 Letting fees
Key info
- Status: For sale
- Type: Terraced house
- Bedrooms: 3
- Receptions: 1
- Bathrooms: 3
- Area: Trefdraeth, Newport, Pembrokeshire
Price changes
| -5.5% | £425,000 | 3 months ago |
| -5.2% | £450,000 | 4 months ago |
| £475,000 | 11 months ago |
Full description
Welcoming to the market this unique chapel conversion.Discover the perfect blend of historical charm and modern living in this stunning chapel conversion. Situated in a peaceful community in a convenient location near Newport, Pembrokeshire, this property is just a 5-minute drive from the beach, which joins the famous Pembrokeshire Coast Path. It is ideally suited for family living, a holiday let, or relocating buyers.This unique property offers a captivating living experience with its original architectural features and contemporary comforts.This chapel conversion offers a rare opportunity to own a piece of history while enjoying the comforts of contemporary living. Contact us today to arrange a viewing and experience the charm and elegance of this unique property for yourself.Kitchen (4.78m x 3.53m)A range of oak wall and base units with worktops over, sink and drainer with mixer tap, rangemaster 5 ring freestanding cooker with chrome extractor hood, space for white goods, kitchen island with storage units, ceramic tile flooring, under floor heating, double glazed window to front, glazed solid oak door to lounge.Lounge (7.5m x 4.14m)2 x double glazed French style doors leading to rear garden, ceramic tile flooring with under floor heating, 2 x pendant lights high skirting boards and solid oak door leading to:Ground Floor Wet Room (2.6m x 1.4m)Suite comprises of a shower unit with mosaic tile flooring, W/C, hand wash basin, wall mounted vanity unit with LED light feature, fully tiled walls, ceramic tile flooring with under floor heating.Utility Room (2.13m x 2.13m)Double glazed window to front, plumbing connected for white goods, wall mounted shelving unit, electric consumer unit, ceramic tile flooring and under floor heating.Bedroom 1 (3.53m x 4.78m)Character double glazed window to front, under floor heating, pendant light, solid oak door and carpet to floor.Bedroom 2 (4.5m x 3.66m)Character double glazed window to rear, pendant light, TV point, solid oak door, under floor heating, carpet to floor and solid oak door leading to:En-Suite (3.68m x 2.82m)Suite comprises of a corner shower unit, W/C, hand wash basin, wall mounted vanity unit, double glazed character window, linoleum flooring with under floor heating.Bathroom (4.34m x 1.85m)Comprises of a dual head shower unit, W/C, hand wash basin, wall mounted vanity unit with LED light feature, freestanding bath with mixer tap and hand held shower hose, pendant light, solid oak door, linoleum flooring with under floor heating.Bedroom 3 (0.33m x 3.66m)Character double glazed window to front, pendant light, carpet to floor with under floor heating.ExternallyThis property features a spacious tarmac driveway, accommodating 2 or more vehicles comfortably.At the rear, you'll find a charming patio area, a convenient storage shed, and a well-maintained lawn, all within a fully enclosed space for added privacy.ServicesWe are advised that this property is mains connected electric and water, oil fired central heating and private drainage via a septic tank.Please NoteThis chapel conversion is not listed but is located within a national park.
.png)
Presented by:
John Francis - Fishguard
15 West Street, Fishguard
01348 879003
















