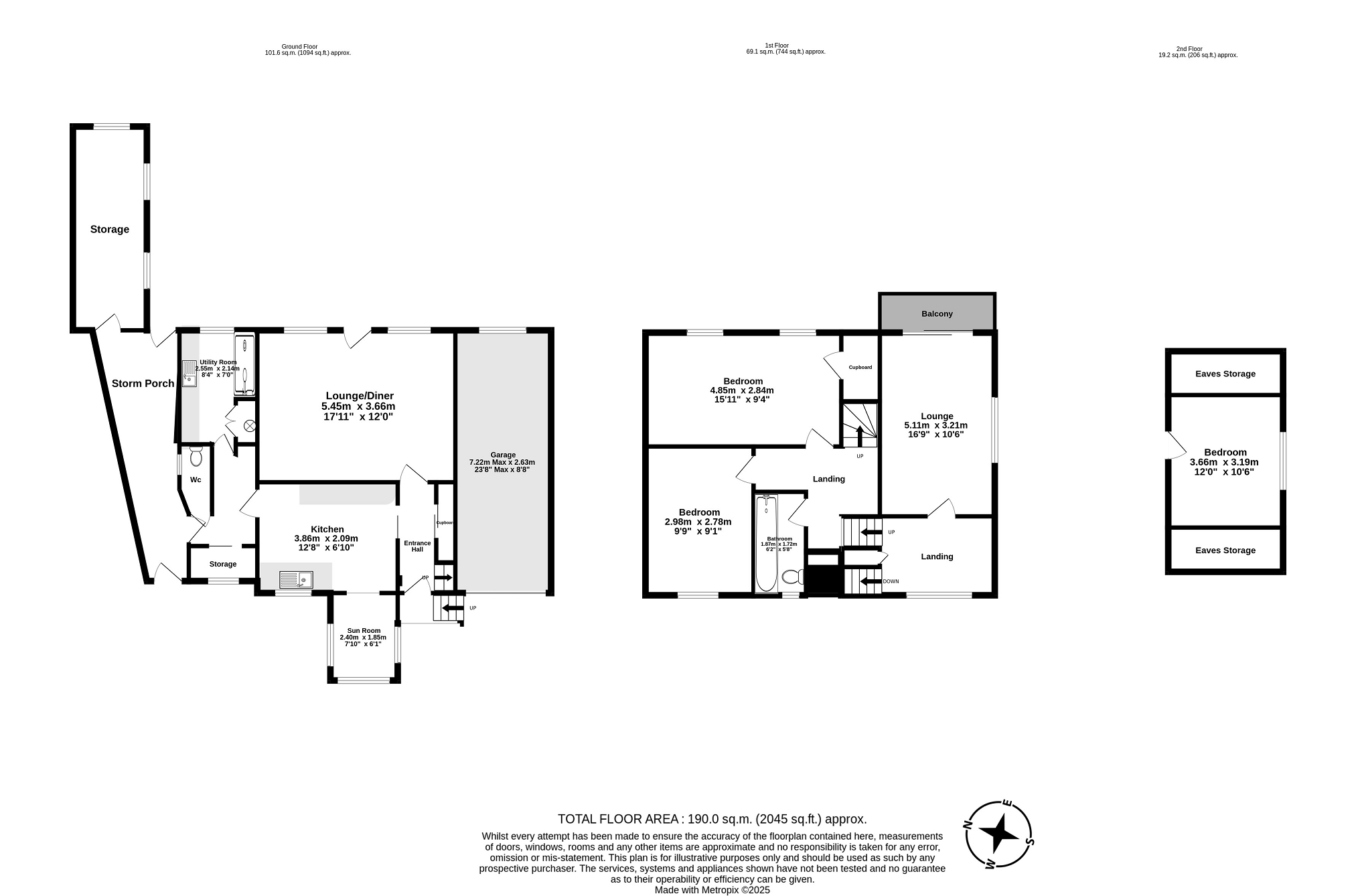3 bed detached house for sale Bwlch, Brecon, Powys. LD3
£395,000 Letting fees
Key info
- Status: For sale
- Type: Detached house
- Bedrooms: 3
- Receptions: 2
- Bathrooms: 2
- Area: Bwlch, Brecon, Powys
Price changes
| £395,000 | one month ago |
Full description
Situated on the edge of the picturesque village of Bwlch, within the Brecon Beacons National Park, this traditional stone-built property enjoys superb views over the surrounding countryside. The home has been extended in the past, offering additional living space while retaining its original character and charm.The accommodation benefits from double glazing and electric heating but would benefit from some general improvement, offering excellent potential for buyers looking to personalise their next home.Outside, the property boasts a large, attractive garden perfect for enjoying the scenic rural setting. Whether as a family home or a peaceful retreat, this property presents a fantastic opportunity in a sought-after location.Bwlch is a sought after village situated in the Bannau Brycheiniog National Park which has a village hall, and pub. The village is also on a bus route to the surrounding towns. More extensive amenities are in the market towns of Brecon and Crickhowell both of which are about a ten minute drive away.Ground FloorStorm PorchCovered storm porch with UPVC double glazed entrance door, coloured glass brick side screen opening onto...Entrance HallWith built-in double cupboard with sliding doors, sliding door into...Kitchen (3.90m x 2.0m (12' 10" x 6' 7"))With range of matching fitted wall and base units, stainless steel sink unit, space for cooker, ceramic tiled floor, night storage heater, double glazed window, power points, open archway into...Breakfast Area (2.40m x 1.85m (7' 10" x 6' 1"))Double glazed windows to 3 sides, ceramic tiled floor, power points.Shower Room (2.25m x 1.60m (7' 5" x 5' 3"))Thermostatic mixer shower, stainless steel sink, matching wall and base units UPVC double glazed window built-in airing cupboard with hot water cylinderSitting Room (5.45m x 3.65m (17' 11" x 12' 0"))Fireplace with timber panelled surround and cupboards to either side, carpet, electric heater, UPVC double glazed windows and UPVC double glazed door to outsideStairs Leading To:From the entrance hall is a carpeted staircase to half landing with UPVC double glazed windows, carpet, electric heater, power points, built-in store cupboardBedroom 4-ReceptionSliding double glazed doors onto balcony, carpet, electric heater, power points, double glazed windows. This room has superb mountain views across and along the Usk ValleyHalf LandingFrom the half landing is a carpeted staircase to 1st floorFirst FloorBathroom (1.70m x 1.85m (5' 7" x 6' 1"))With suite comprising bath with mixer tap and shower attachment, pedestal hand basin, WC, chrome vertical towel rail/radiator, walls fully tiled, frosted UPVC double glazed windowBedroom 1 (1.70m x 1.85m (5' 7" x 6' 1"))With 2UPVC double glazed windows, electric heater, built-in wardrobe with hot water cylinderBedroom 2 (2.75m x 2.80m (9' 0" x 9' 2"))Carpet, electric heater, power points, UPVC double glazed windowFirst Floor LandingFrom the first floor landing is a short flight of steps to ...Bedroom 3 (3.15m x 3.65m (10' 4" x 12' 0"))Carpet, double glazed window, cupboards and into eaves storageOutsideA particular feature of this property are it’s superb large gardens with spectacular views to the mountain scenery of the National ParkGardens with stone wall to the front, double wooden gates onto concrete driveway leading to single garage, large mostly lawned gardens with apple trees, stone shedTo the side of the property is a covered store area leading onto storeroom/shed is 5.60 m x 1.90 m with wooden windows, power and light
.png)
Presented by:
Clee Tompkinson Francis - Crickhowell
2 High Street, Crickhowell
01873 601934

























