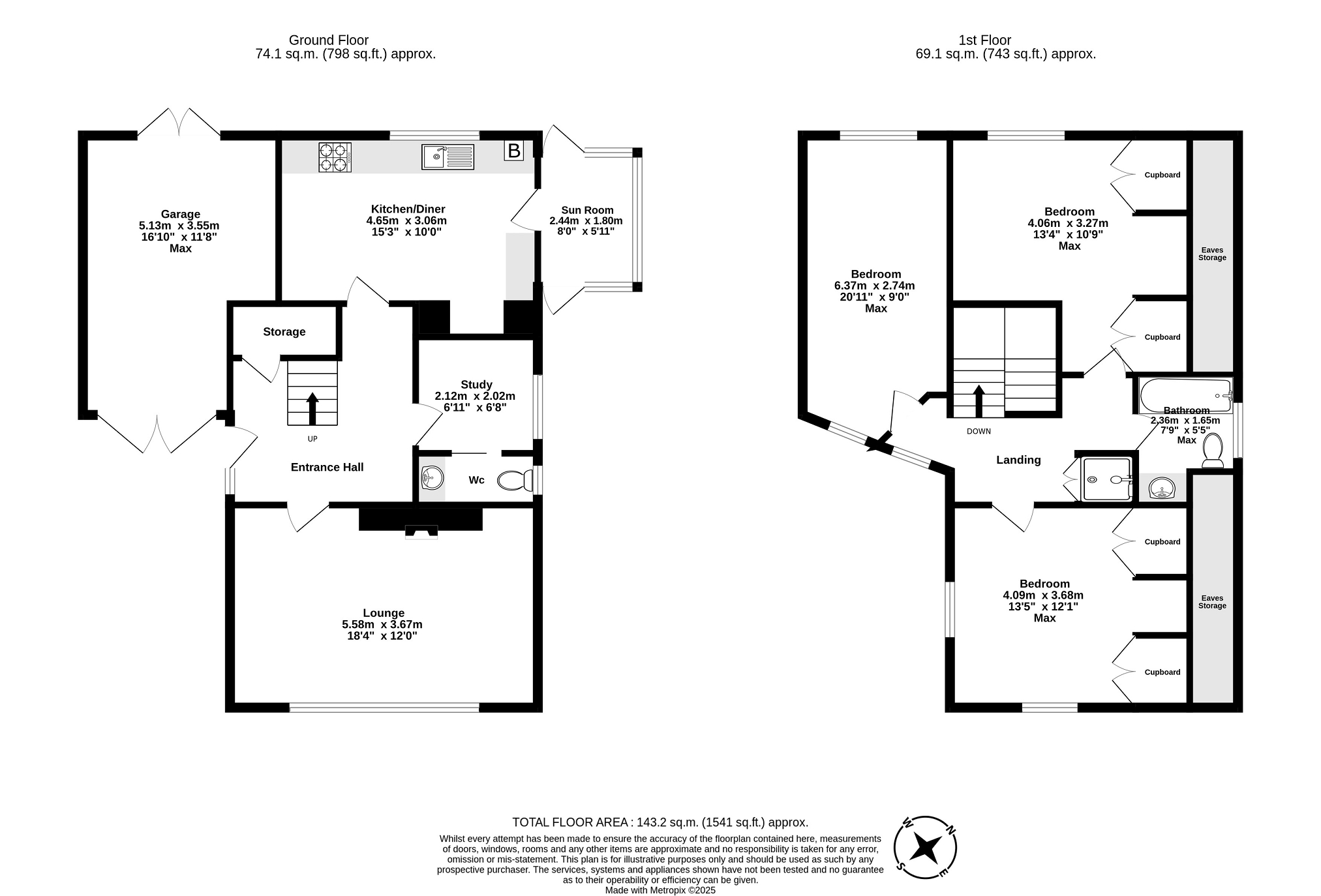3 bed detached house for sale Ffrwdgrech Road, Brecon, Powys. LD3
£325,000 Letting fees
Key info
- Status: For sale
- Type: Detached house
- Bedrooms: 3
- Receptions: 2
- Bathrooms: 1
- Area: Ffrwdgrech Road, Brecon, Powys
Price changes
| £325,000 | one month ago |
Full description
A detached 3 bedroom house with ample off-road parking and garage, located on Ffrwdgrech Road, within close distance of Brecon Town and its amenities. The property offers generous accommodation throughout, although is in need of some modernisation. The sale is available with no onward chain.The accommodation to the ground floor includes and Entrance Hall leading to the Lounge and onto the Study with separate W/C. There is a Kitchen/Breakfast Room and a Sun Room to the side of the house. To the first floor, the landing area includes an enclosed shower cubicle and leads to the Three Double Bedrooms and the Bathroom. The front of the house provides ample off-road parking with side access to the rear. The rear garden is mainly paved and would benefit from being landscaped. The sale is offered with no chain.AccommodationGround FloorEntrance Hall (3.64m Max x 3.43m Max (11' 11" Max x 11' 3" Max))Carpeted floor, Radiator, Staircase to first floor, Doors to:Lounge (5.58m Max x 3.67m Max (18' 4" Max x 12' 0" Max))Carpeted floor, Window to front, Feature fireplace with gas-fire, Radiator.Study (2.12m Max x 2.02m Max (6' 11" Max x 6' 8" Max))Laminate flooring, Window to side, Radiator, Sliding door to:W.C.Laminate flooring, Window to side, Wash basin with fitted surround, W/C.Kitchen - Breakfast Room (4.65m Max x 3.06m Max (15' 3" Max x 10' 0" Max))Tiled floor, Window to rear, Radiator, Selection of fitted units and workstops with built-in electric oven and gas hob, Sink and drainer, Space for washing machine, dishwasher and recess for fridge/freezer, door to:Sun Room (2.44m Max x 1.80m Max (8' 0" Max x 5' 11" Max))Tiled floor, Doors to both front and rear gardens.First FloorLandingCarpeted floor, Radiator, Built-in shower cubicle, Loft hatch, Window to front, Doors to:Bedroom 1 (4.09m Max x 3.68m Max (13' 5" Max x 12' 1" Max))Carpeted floor, Window to front and side, 2 x Built-in wardrobes, Radiator.Bedroom 2 (4.06m Max x 3.27m Max (13' 4" Max x 10' 9" Max))Carpeted floor, 2 x Built-in Wardrobes, Radiators, Window to rear.Bedroom 3 (6.37m Max x 2.74m Max (20' 11" Max x 9' 0" Max))Carpeted floor, Radiator, Window to rear.Bathroom (2.36m Max x 1.65m Max (7' 9" Max x 5' 5" Max))Vinyl flooring, Window to side with shutter doors, W/C, Wash basin with under storage unit, Bath.Garage (5.13m Max x 3.55m Max (16' 10" Max x 11' 8" Max))Double doors to both front and rear, Power and lighting.OutsideTo the front the property is approached by a paved driveway providing off-road parking for 2/3 cars and leading to the garage. The driveway has graveled and planted borders with pedestrian gate leading to the side garden and Sun Room. The rear of the house is mainly paved with some planted borders and a storage unit.ServicesMains Electricity, Gas, Water & Drainage.Gas-fired Central HeatingCouncil Tax Band: D - Powys County CouncilEPC Rating: D = 61/78Tenure: FreeholdBroadband - Ultrafast AvailableMobile - Deemed good for the area - Check with your provider for further detail.
.png)
Presented by:
Clee Tompkinson Francis - Brecon
13 Lion Street, Brecon
01873 601557
























