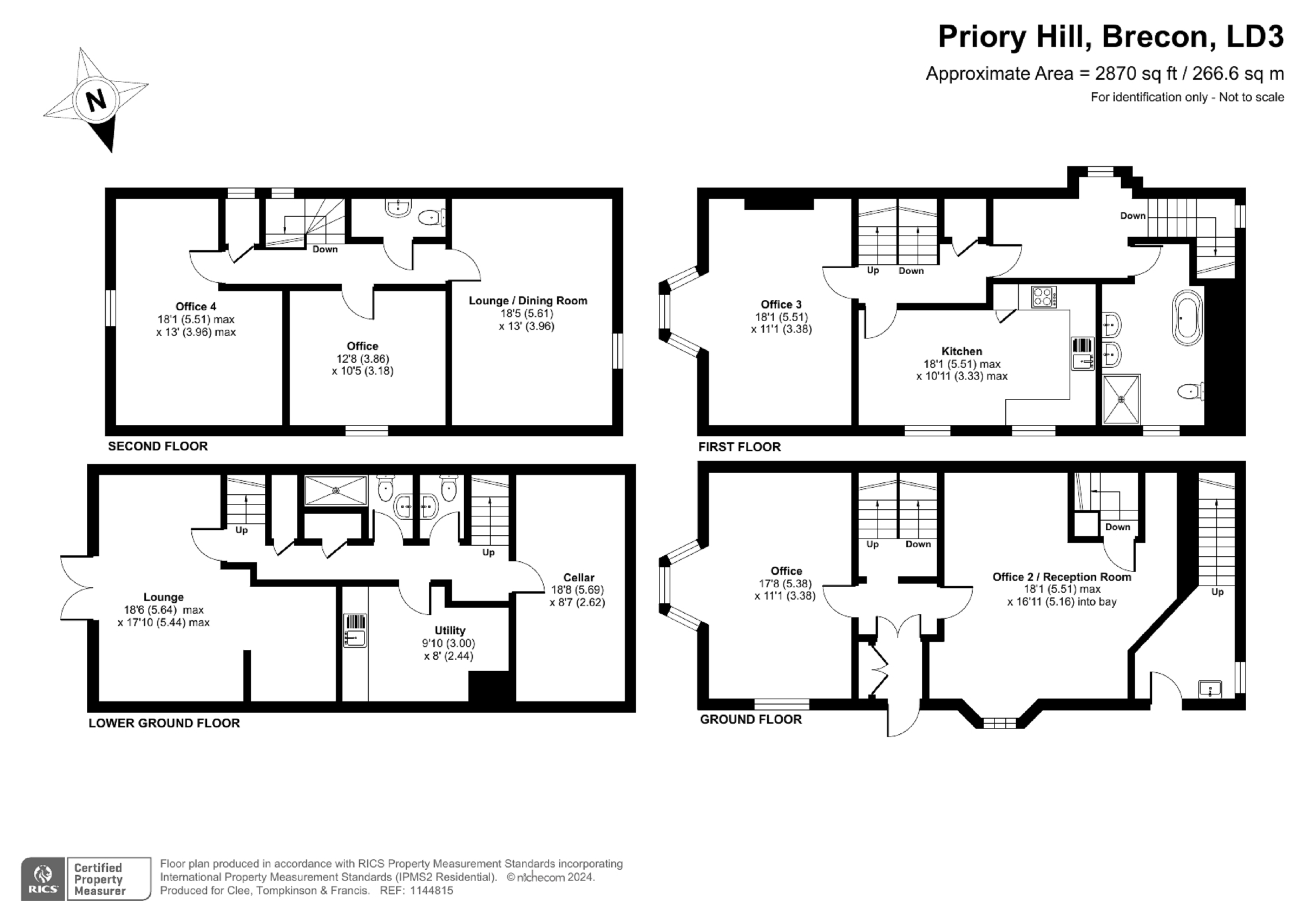Town house for sale Priory Hill, Brecon, Powys. LD3
£395,000 Letting fees
Key info
- Status: For sale
- Type: Town house
- Receptions: 3
- Bathrooms: 2
- Area: Priory Hill, Brecon, Powys
Price changes
| £395,000 | one year ago |
Full description
*Commercial Offices & Premises* Located on Priory Hill, this impressive Grade II Listed Townhouse offers spacious accommodation over 4 floors with a riverside terrace overlooking the River Honddu and positioned within close proximity to the town centre and opposite Brecon Cathedral.10 Priory Hill is an attractive period property which is located close to the amenities of Brecon town centre and is positioned opposite the Cathedral and which enjoys a decked riverside terrace over the River Honddu. The accommodation is currently used as offices and boosts generous accommodation over 4 floors which includes a Basement/Cellar floor offering further office space and facilities. The premises comprise to the ground floor an Entrance Porch which leads an Inner Hall. Staircases to the 1st floor and to the basement and there are doors to an Office with bay window over looking the river, and to an Office/Reception area where you will find a separate staircase down to the basement. To the first floor, you will find the landing area with another Office featuring a bay window and a well equipped Kitchen/Dining Room which has a selection of fitted units with built-in appliances. An inner Lobby from this landing leads a Bathroom with separate Shower and another staircase down to a side entrance to the building. To the 2nd floor, there are 2 further Office rooms and a Meeting Room/Lounge. The first and second floors both boast original wooden flooring throughout. The Basement offers accommodation to include a Lobby proving access to a Cellar/Store Room, 2 x separate W/Cs and a Shower Room. There is also a smaller Kitchen/Utility Room and a Lounge/Studio which accesses the decked Riverside Terrace which enjoys the views over the River Honddu. From the front of the property is a railed forecourt with a separate side entrance door to the building which provides access to the staircase leading to the first floor.The accommodation is Grade II Listed which has single-glazed windows throughout and a gas-fired central heating system.AccommodationGround FloorEntrance Lobby (1.51m Max x 1.16m Max (4' 11" Max x 3' 10" Max))HallOffice 1 (5.38m Max x 3.38m Max (17' 8" Max x 11' 1" Max))Office 2 (5.51m Max x 5.16m Max (18' 1" Max x 16' 11" Max))First FloorLandingOffice 3 (5.51m Max x 3.38m Max (18' 1" Max x 11' 1" Max))Kitchen-Diner Area (5.51m Max x 3.33m Max (18' 1" Max x 10' 11" Max))Inner LandingBathroom (3.34m Max x 2.98m Max (10' 11" Max x 9' 9" Max))Second Floor.LandingOffice 4 (5.51m Max x 3.96m Max (18' 1" Max x 13' 0" Max))Office 5 (3.86m Max x 3.18m Max (12' 8" Max x 10' 5" Max))Office-Meeting Room (5.61m Max x 3.96m Max (18' 5" Max x 13' 0" Max))BasementLobbyStore (5.69m Max x 2.62m Max (18' 8" Max x 8' 7" Max))W.C.W.C. 2Shower RoomUtility Room-Additional Kitchen (3.00m Max x 2.44m Max (9' 10" Max x 8' 0" Max))Studio-Lounge (5.64m Max x 5.44m Max (18' 6" Max x 17' 10" Max))OutsideTo the front there is a narrow railed forecourt with two entrance doors to the building. From the Studio/Lounge there is a decked riverside terrace overlooking the River Honddu.ServicesMains Electricity, Gas, Water & DrainageGas-fired Central HeatingEPC Rating: TbcCommercial UseTenure: FreeholdUse ClassWe understand that the building has consent for B1 use to be used as Offices and Premises. All interested parties should make their own enquiries as to any other potential use and which may require planning consent.Rateable ValueCurrent rateable value is £8,200 (1st April 2023 to Current). All interested parties should make their own enquiries to Powys County Council.
.png)
Presented by:
Clee Tompkinson Francis - Brecon
13 Lion Street, Brecon
01873 601557

























