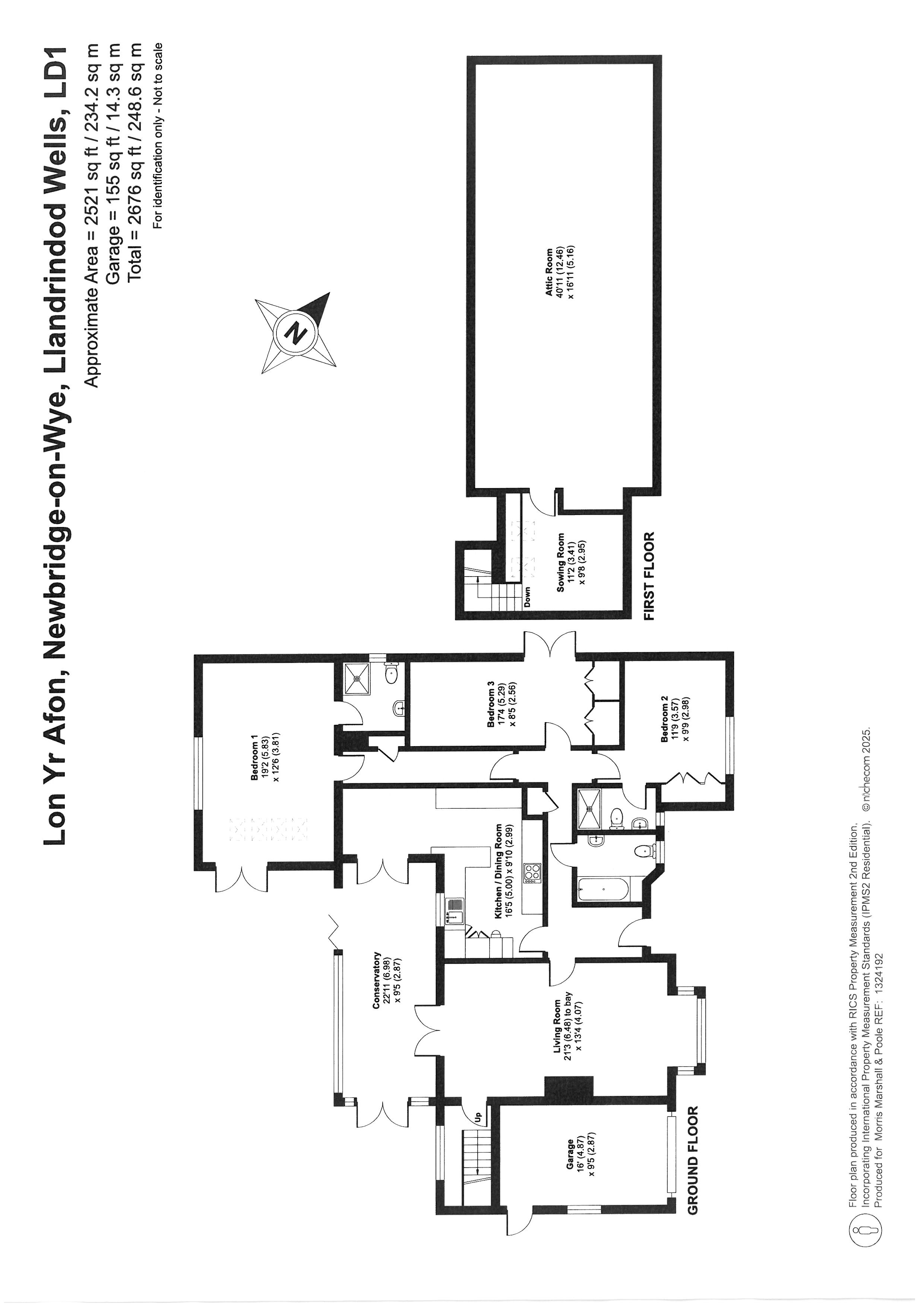3 bed bungalow for sale Lon Yr Afon, Newbridge-On-Wye, Llandrindod Wells, Powys LD1
£400,000 guide price Letting fees
Key info
- Status: For sale
- Type: Bungalow
- Bedrooms: 3
- Receptions: 2
- Bathrooms: 3
- Area: Lon Yr Afon, Llandrindod Wells, Powys
Price changes
| £400,000 | one month ago |
Full description
Detached bungalow which has been extended with a stunning bedroom & en suite extension. The property is situated in a cul de sac location on a residential estate in the village of Newbridge which has a primary school, post office, 2 public houses, shop and is 8 miles to the tourist town of Rhayader with its Elan Valley Reservoirs & Dams. 5 miles to the Victoria spa town of Llandrindod Wells with railway station, supermarkets and high school.The garden is an attractive feature of the property being well landscaped with various seating areas, garden pond and backs onto open countryside. There is also a bridle footpath into the village.The accommodation is double glazed, with electric heat source pump for central heating and comprisesEntrance Hall, upvc entrance door, laminate flooring, linen cupboard with shelvesLounge/Dining Room with bay window, woodburning stove in recess, doors through to upvc Conservatory with floor to ceiling windows enjoying garden views, doors to gardenInner Lobby with staircase up to Attic Room/Work Room/StudyKitchen with modern red gloss units comprising base, drawer & wall cupboards, high gloss worktop surfaces, inset 11⁄2 bowl stainless steel sink unit, 'Lazy Suzy' corner unit, pull out larder, halogen hob with extractor over, built in double oven, tiled floor, breakfast bar, plumbed for washing machine, part tiled walls, worktop lighting, French doors to conservatory, velux windowBedroom (2) with double & single wardrobes. En Suite Shower Room with glazed shower cabinet with drying area, WC., pedestal wash basin, part tiled/part aqua boarded walls, tiled floor, heated towel railSide Bedroom (3) with French doors to garden, 2 double built in wardrobesInner Lobby with built in cupboardImpressive Main Bedroom extension with French doors to garden, glazed ceiling lights. Wet Room with non slip flooring, electric shower, WC., half tiled/part aqua boarded walls, wash basin with drawer unit underBathroom with panelled bath, mixer shower tap, glazed shower screen, WC., pedestal wash basin, tiled floor, tiled wallsThe property occupies a good garden plot which the owners have landscaped with a variety of plants & shrubs bringing the garden 'into the house'. Various paved & decked seating areas. Feature garden pond, log store, garden shed, greenhouse, gazebo seating area, vegetable garden. Outside tap. Outside light. Front parking with gated area to side private parking area with shed with electric car point. Front parking. Front lawn with an array of well stocked shrubs & plants.ServicesMains electricity, water & drainage. Central heating from 12kw heat source pump.TenureFreehold
.png)
Presented by:
Morris Marshall & Poole - Llanidloes
Bank House, Llanidloes
01686 449004



























