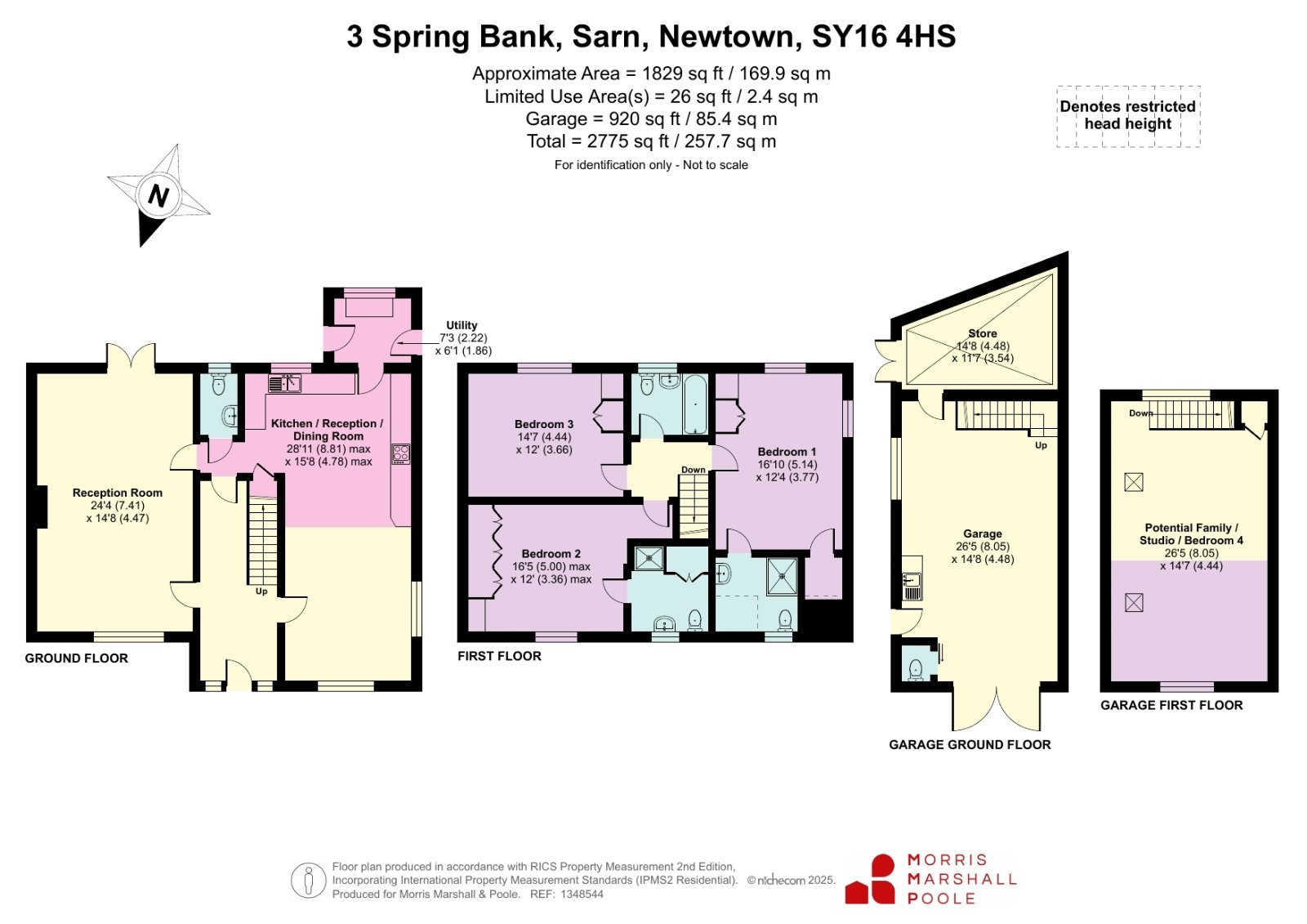3 bed detached house for sale Spring Bank, Sarn, Newtown, Powys SY16
£395,000 guide price Letting fees
Key info
- Status: For sale
- Type: Detached house
- Bedrooms: 3
- Receptions: 1
- Bathrooms: 3
- Area: Spring Bank, Newtown, Powys
Price changes
| £395,000 | 3 days ago |
Full description
Detached dwelling in the village of Sarn. This beautifully presented detached house offers a perfect blend of modern comfort with contemporary kitchen and bathrooms, upvc doble glazed windows, oak doors & skirtings along with oil fired central heating from the Rayburn in the kitchen.The accommodation is well designed and presented to a good specification. Outside is an easily maintained garden with front brick paved parking, rear veranda enjoying countryside views. Together with a Detached Garage/Workshop with internal staircase up to an Attic Room with potential uses for a Play Area/Study/Guest Room/Studio etc subject to consents.Sarn as well as having a village public house is convenient to a number of market towns - Newtown (61⁄2 miles), Churchstoke (5 miles) and Welshpool (7 miles) and the larger town of Shrewsbury (22 miles).Ground Floor:Entrance Hall, entrance door, staircase to first floor, laminate flooring, understairs cupboardLiving Room with French doors to garden.Cloakroom with WC, washbasin.Open Plan Kitchen/Dining Room with contemporary black high gloss fronted units comprising base & drawer cupboards, worktop surfaces, inset 11⁄2 bowl sink unit, built-in cooker, halogen hob with extractor hood over, integrated dishwasher, oil Rayburn which heats the central heating & hot water with extractor hood over, tiled floor, worktop lighting, inset ceiling lightingRear Entrance Porch with tiled floor, 2 UPVC entrance doors to rear.First Floor:LandingFront Bedroom (1) with a range of built-in wardrobes & chest of drawers.Ensuite Shower Room with shower cubicle & glazed door, WC, washbasin with drawer unit under, heated towel rail, tiled floor, tiled walls, built in cupboard with shelves.Rear Bedroom (2) with oak flooring, 2 built-in wardrobes, 2 chest of drawers.Guest Bedroom (3) with built-in wardrobe, chest of drawers, access to loft, walk in airing cupboard. Ensuite Shower Room with walk-in shower cubicle & glazed shower screen, WC, washbasin with shelf under, heated towel rail.Double metal entrance gates lead to a brick paved front parking area for several vehicles. Side gates to enclosed rear garden. Side Garage with double wooden doors, stainless steel sink unit, cold tap. Cloakroom with WC. Rear door to Workshop with staircase up to Attic Room with potental use for Play Room/Study/Studio/Guest Room subject to consents. Rear Veranda with paved patio enjoying views over the garden, village and surrounding Welsh countryside. Rear lawn.ServicesMains water, electricity and drainage connected. Oil fired central heating.TenureFreehold. Land Registry Title No: CYM59108
.png)
Presented by:
Morris Marshall & Poole - Newtown
10 Broad Street, Newtown
01686 513005



























