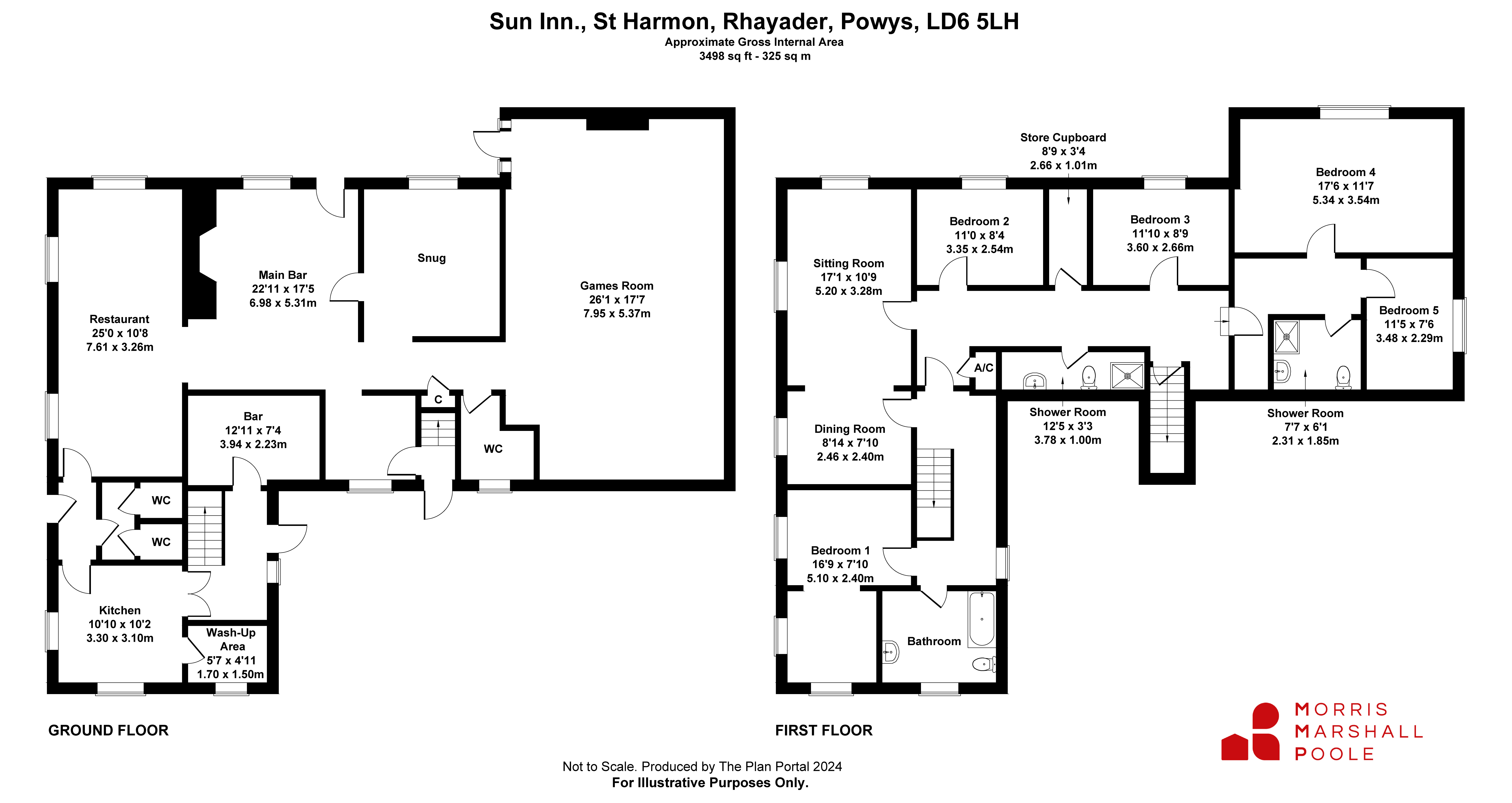5 bed detached house for sale St Harmon, Rhayader, Powys LD6
£385,000 guide price Letting fees
Key info
- Status: For sale
- Type: Detached house
- Bedrooms: 5
- Bathrooms: 3
- Area: St Harmon, Rhayader, Powys
Price changes
| £385,000 | 7 months ago |
Full description
Detached public house and restaurant with letting rooms. Situated in the hamlet of St Harmon which is 3 miles from the tourist town of Rhayader which is the gateway to the Elan Valley Reservoirs and Dams which are then 2 miles away. The Victorian spa town of Llandrindod Wells with its lake and railway station is approximately 14 miles away and the coastal university town of Aberystwyth approximately 35 miles distant. The market town of Llanidloes is 81⁄2 miles away with an array of shops, cafes & amenities.There is a lot of self catering accommodation in the area together with the Nature Reserve at Gilfach some 2 miles away. The property offers a lifestyle opportunity to operate the premises in some form of commercial usage. Currently the premises has been closed for a number of years. Potential to submit a change of use subject to obtaining the necessary approvals and consents from the local authority. The property provides an opportunity for multi-generational living whilst operating some form of commercial hospitality business.Constructed of stone walls under a slated roof, the accommodation comprisesGround floorEntrance HallLadies WC with 2 cubiclesRestaurant Area with parquet flooring, part panelled walls, beamed ceiling, bar servery with serving areas to the restaurant and main barMain Bar with flagged floor, front entrance door, large inglenook with woodburning stove & oak beam over, beamed ceiling, open through toSnug with bench seating, parquet flooring, woodburning stoveArea to side of bar with tiled floor,Side Entrance Porch with fire escape door & staircase to first floorGents WCGames Room with stone floor, door to gardenKitchen with tiled floor, stainless steel work benches, extractor canopyWash Up Area with double drainer sink unit,Rear Entrance Hall with rear door, staircase to first floor, door to bar areaFirst floorLandingSitting Room and Dining Room (could be utilised as bedrooms)5 Bedrooms1 Bathroom2 Shower RoomsStore CupboardServicesMains water. Mains electric. Private drainage. Oil fired central heating.Flood risk (per nrw)Flooding from rivers - very low risk - risk less than 0.1% chance each yearFlooding from the sea - very low risk - risk less than 0.1% chance each yearFlooding from surface water and small watercourses - ow risk - risk less than 0.1% and 1% chance each yearBT and broadband checkerThe property occupies a good garden plot extending to 0.338 of an acre (0.137 ha) with side parking area. Lawn and side garden. Store Room.
.png)
Presented by:
Morris Marshall & Poole - Llanidloes
Bank House, Llanidloes
01686 449004

















