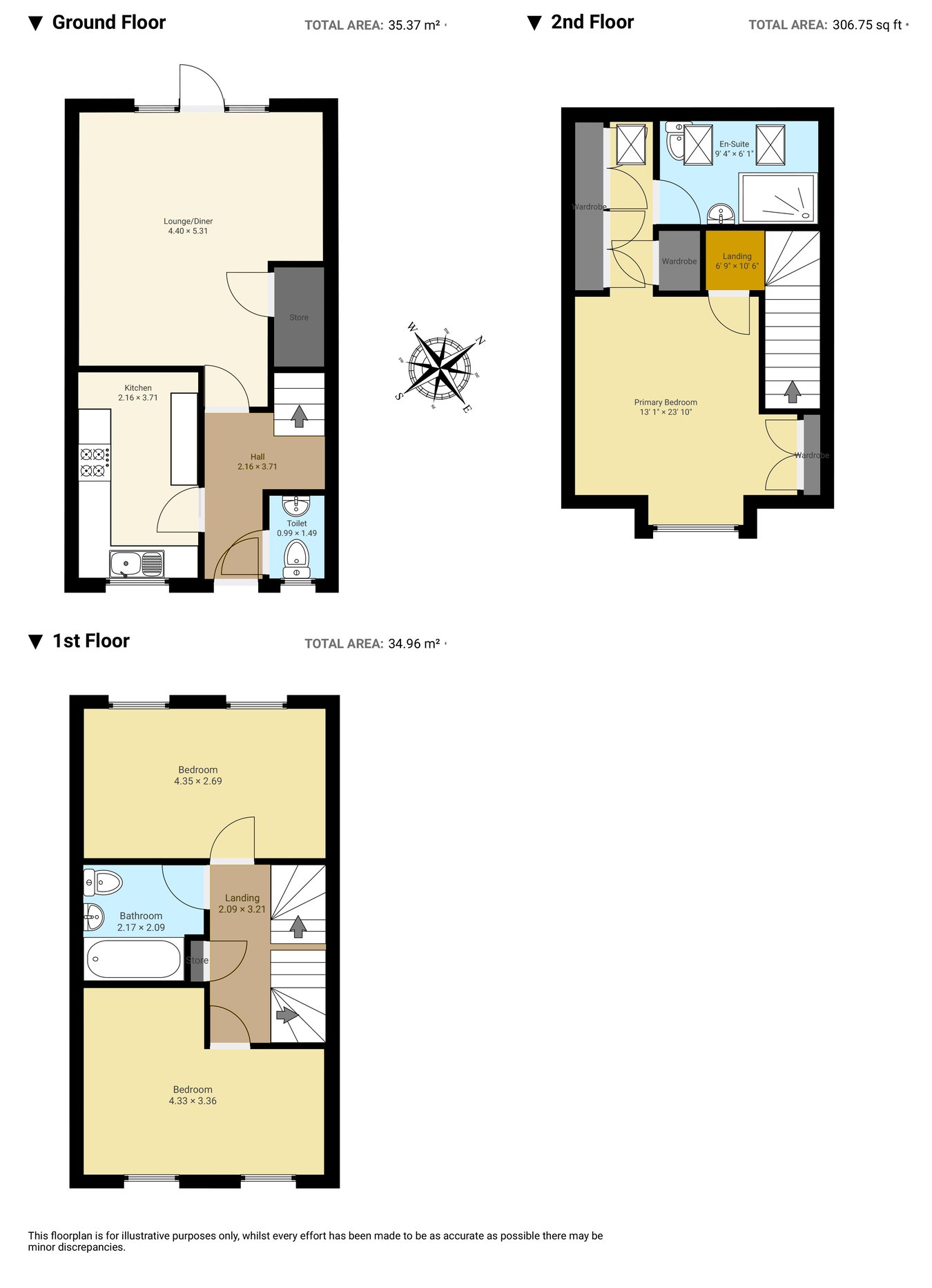3 bed town house for sale Dyffryn Y Coed, Church Village, Pontypridd CF38
£279,950 Letting fees
Key info
- Status: For sale
- Type: Town house
- Bedrooms: 3
- Receptions: 1
- Bathrooms: 2
- Area: Dyffryn Y Coed, Pontypridd, Rhondda Cynon Taff
Price changes
| £279,950 | 12 days ago |
Full description
Dylan Davies is proud to present to market this beautifully maintained and immaculately presented three-bedroom townhouse, nestled within the ever-popular Dyffryn Y Coed development. Spread over three spacious floors and offering stylish, contemporary living throughout, this outstanding property is perfect for families, first-time buyers, or those looking to upsize into a high-quality home in a prime location.Beautifully presentedAs you step through the front door, you are welcomed by a bright and inviting entrance hallway. To the left, you'll find a modern, well-appointed kitchen fitted with high-gloss units and quality integrated appliances. To the right, a convenient downstairs WC adds a practical touch to the layout.Landscaped low maintenance gardenThe rear of the property boasts a generously sized lounge/diner, offering a perfect space to unwind, dine, and entertain. Natural light floods the room through the patio door, which open directly onto a private, beautifully landscaped rear garden—designed with low maintenance in mind.Allocated parking spacesAt the end of the garden lies a gated rear access leading to two allocated parking spaces, providing convenience and peace of mind.Three double bedroomsThe first floor offers two spacious double bedrooms, both beautifully presented, and a stylish family bathroom featuring modern tiling and contemporary fittings. These rooms are ideal for children, guests, or even a home office setup.The entire top floor is dedicated to the luxurious master suite, providing a peaceful sanctuary. This stunning bedroom benefits from fitted wardrobes, ample floorspace, and a sleek ensuite shower room, making it a standout feature of the home.Fantastic locationSet within the popular and well-regarded Dyffryn Y Coed development, the property enjoys easy access to local schools, shops, green spaces, and commuter links. This peaceful, community-focused neighbourhood is ideal for families, professionals, and anyone seeking a blend of modern living and convenience.*************************************************************************************************************Additional Property Information:FreeholdCouncil Tax Band: E (£2701.53)Hallway2.16m x 3.71m (7' 1" x 12' 2")Downstairs WC0.99m x 1.49m (3' 3" x 4' 11")Kitchen2.16m x 3.71m (7' 1" x 12' 2")Lounge/Diner4.40m x 5.31m (14' 5" x 17' 5")Bedroom Two4.33m x 3.36m (14' 2" x 11' 0")Bedroom Three4.35m x 2.69m (14' 3" x 8' 10")Family Bathroom2.17m x 2.09m (7' 1" x 6' 10")Primary Bedroom13' 1" x 23' 10" (3.99m x 7.26m)En-Suite9' 4" x 6' 1" (2.84m x 1.85m)
.png)
Presented by:
Dylan Davies Estate & Letting Agents
8 The Precinct, Main Road, Church Village, Pontypridd
01443 308250


































