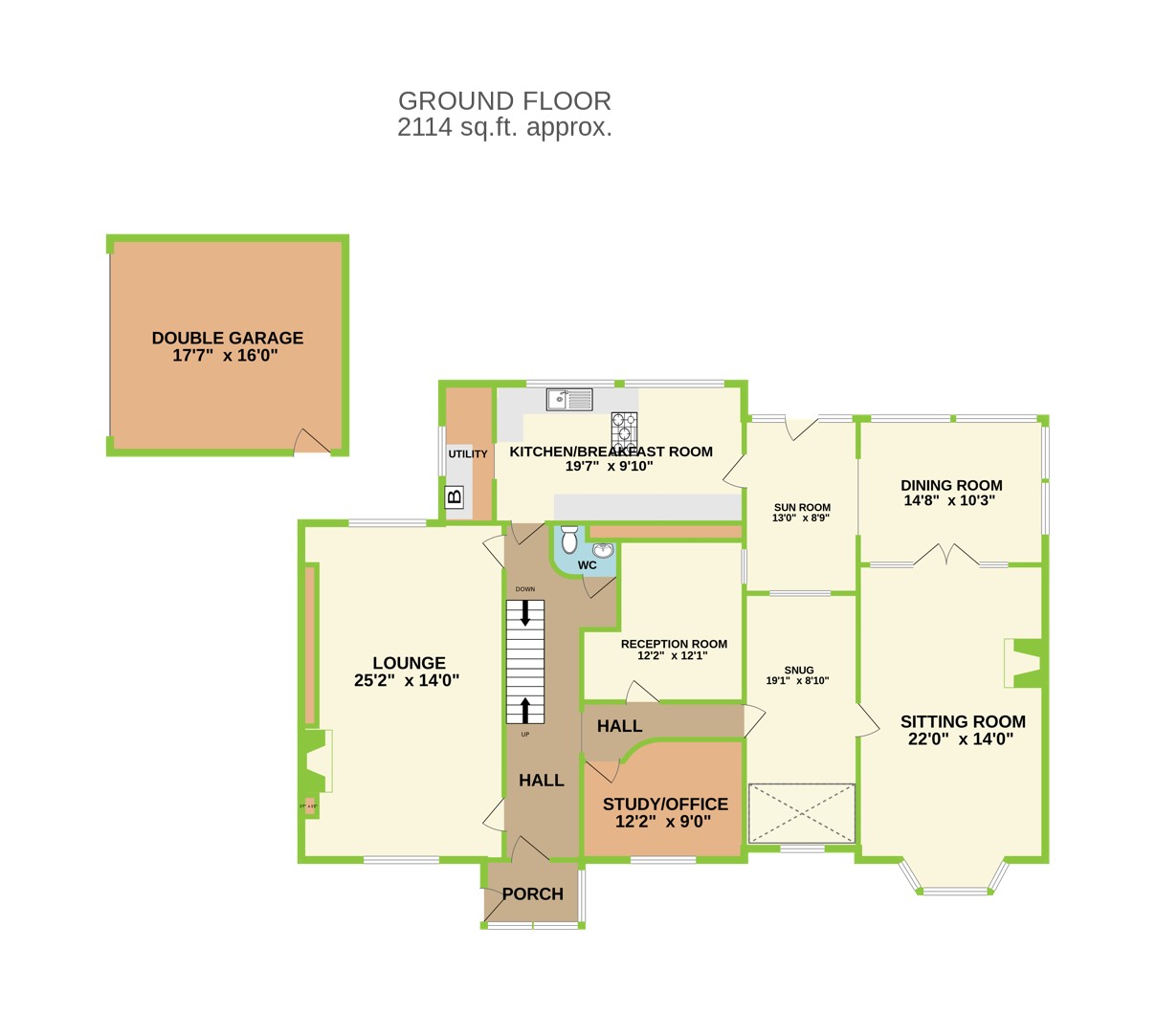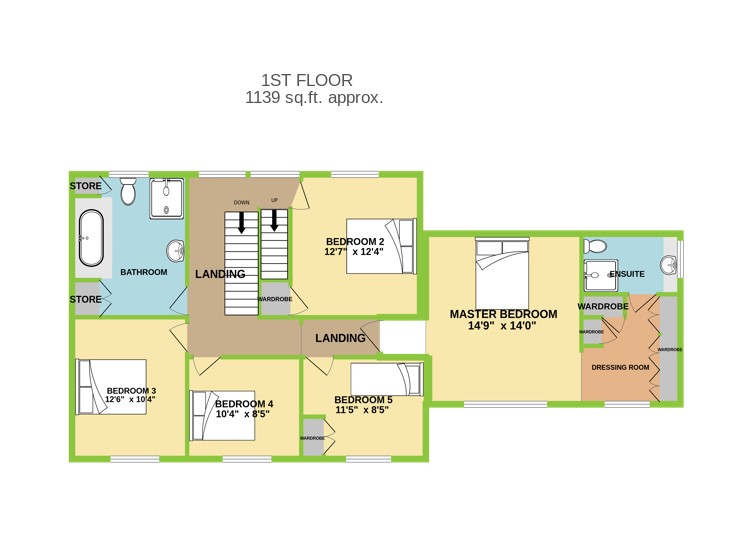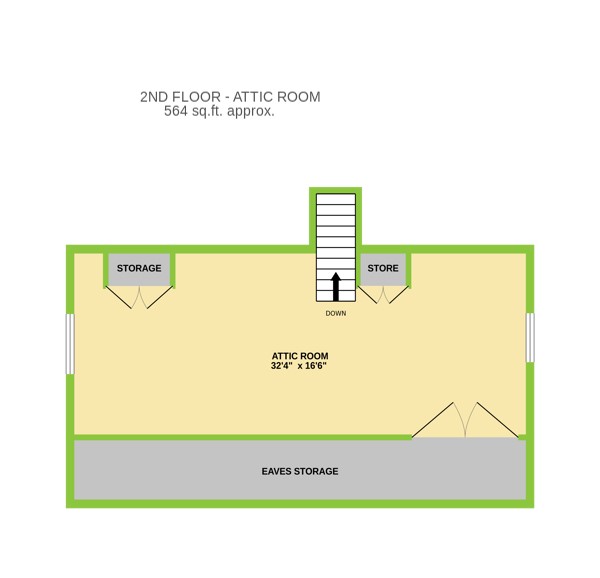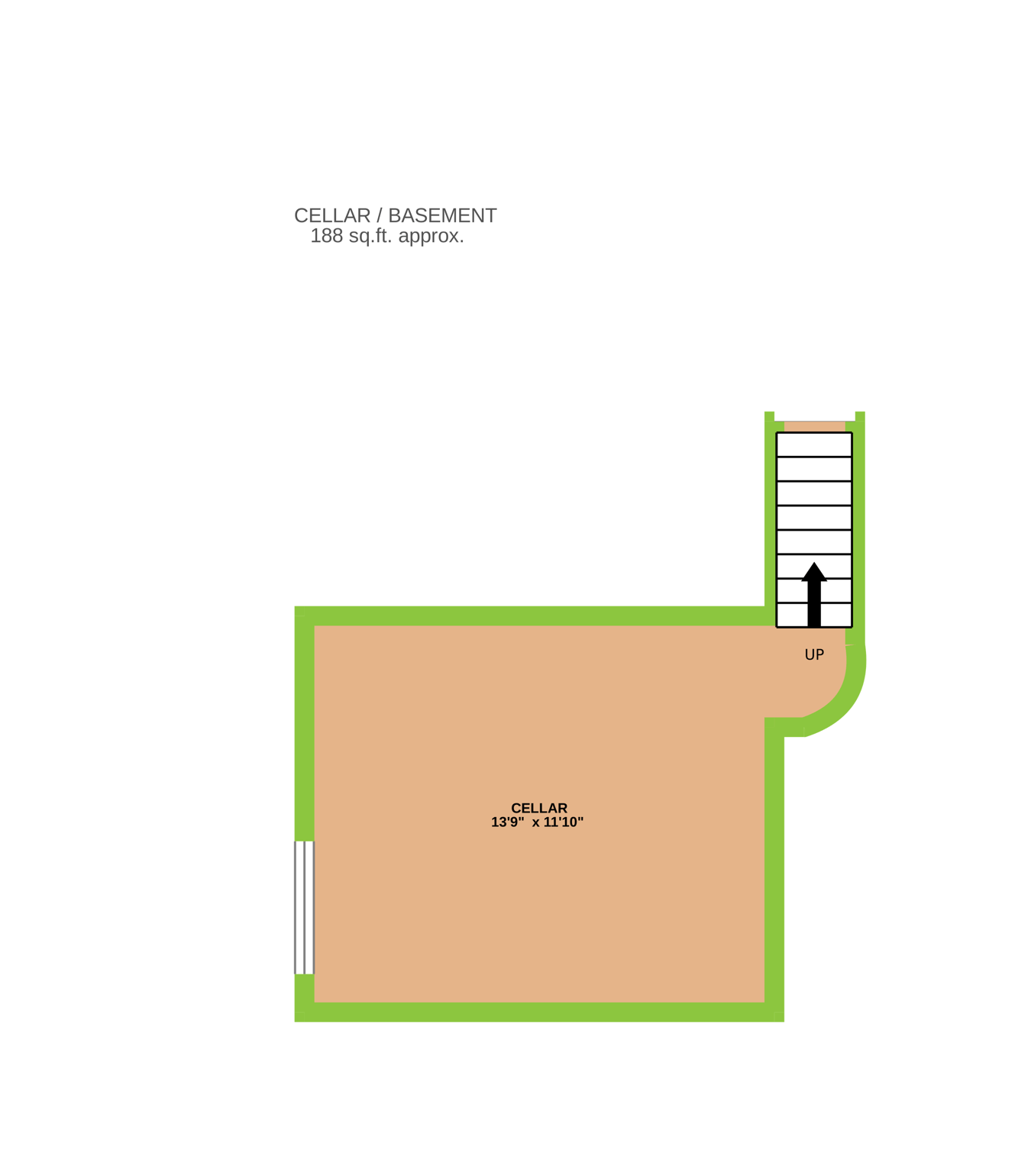5 bed detached house for sale Church Road, Tonteg, Pontypridd CF38
£650,000 guide price Letting fees
Key info
- Status: For sale
- Type: Detached house
- Bedrooms: 5
- Receptions: 2
- Bathrooms: 2
- Area: Church Road, Pontypridd, Rhondda Cynon Taff
Price changes
| £650,000 | 2 months ago |
Full description
A Rare Opportunity on Church Road, Tonteg – A Unique and Spacious Home with Endless Potential.Fantastic living & bedroom accommodation, attic room plus cellar**Nestled on the highly sought-after Church Road in Tonteg, this exceptional home is being offered for sale for the very first time. With ample space throughout, this property presents a rare opportunity for buyers looking for a home that can cater to a variety of lifestyles, including multi-generational living.The ground floor boasts a wealth of living space, including multiple reception rooms, a spacious lounge, a study/office, and a kitchen/breakfast room that offers plenty of potential to be transformed into the heart of the home. The versatility of the layout means there are endless possibilities to reimagine the space to suit your needs.Principal bedroom with dressing area plus en-suiteUpstairs, the first floor hosts five well-proportioned bedrooms, including a generous master suite with an en-suite, wardrobe, and dressing room. The additional bedrooms are serviced by a family bathroom, and there is useful storage throughout. The second floor offers an expansive attic room, which could be utilised as additional living space, a games room, or even a home office.Basement / cellar - could make a great spot for a home gymA standout feature of this home is the spacious cellar, providing valuable extra storage or the potential for conversion into a gym, wine cellar, or hobby room. Additionally, the property benefits from a detached double garage, offering secure parking and further storage space.**large driveway plus double garage**Externally, the property boasts a large driveway with ample parking and a beautifully sized front garden, providing both privacy and curb appeal. To the rear, a spacious garden offers an excellent space for relaxation, outdoor dining, or further landscaping to create your dream setting.While the property does require modernisation, the potential here is truly remarkable. Whether you're looking to update and enhance its charm or completely reimagine the space, this home is a blank canvas awaiting its next chapter.A great opportunity for two family livingA truly unique home in a prime location—viewings are highly recommended to appreciate the full scope of what this incredible property has to offer.***********************************************************************************************************Important Property Information:Tenure: FreeholdCouncil Tax Band: HHeating & Hot water: Gas central heating via Combi-gas boilerUtilities: All mains servicesEPC Rating: TbcEntrance Porch7' 4" x 5' 0" (2.24m x 1.52m)Hallway5' 9" x 25' 2" (1.75m x 7.67m)Cloakroom/Downstairs WC4' 5" x 4' 4" (1.35m x 1.32m)Lounge14' 0" x 25' 2" (4.27m x 7.67m)Kitchen/Breakfast Room19' 7" x 9' 10" (5.97m x 3.00m)Utility Room3' 11" x 9' 10" (1.19m x 3.00m)Sun Room8' 9" x 13' 0" (2.67m x 3.96m)Dining Room14' 8" x 10' 3" (4.47m x 3.12m)Sitting Room14' 0" x 22' 0" (4.27m x 6.71m)Snug8' 10" x 19' 1" (2.69m x 5.82m)Reception Room12' 2" x 12' 1" (3.71m x 3.68m)Study12' 2" x 9' 0" (3.71m x 2.74m)Cellar (Lower Ground Basement)13' 9" x 11' 10" (4.19m x 3.61m)Accessed from the hallwayLanding Area9' 2" x 16' 0" (2.79m x 4.88m)Principal/Master Bedroom14' 0" x 14' 9" (4.27m x 4.50m)Dressing Room7' 8" x 9' 1" (2.34m x 2.77m)En-Suite Shower Room9' 4" x 5' 3" (2.84m x 1.60m)Bedroom Two (Double)12' 7" x 12' 4" (3.84m x 3.76m)Bedroom Three (Double)10' 4" x 12' 6" (3.15m x 3.81m) 10' 4" x 12' 6" (3.15m x 3.81m)Bedroom Four (Double)10' 4" x 8' 5" (3.15m x 2.57m)Bedroom Five (Double)11' 5" x 8' 5" (3.48m x 2.57m)Family Bathroom10' 4" x 12' 3" (3.15m x 3.73m)Attic Room32' 9" x 13' 0" (9.98m x 3.96m)Double Garage (Electric Roller Door)17' 7" x 16' 0" (5.36m x 4.88m)
.png)
Presented by:
Dylan Davies Estate & Letting Agents
8 The Precinct, Main Road, Church Village, Pontypridd
01443 308250












































