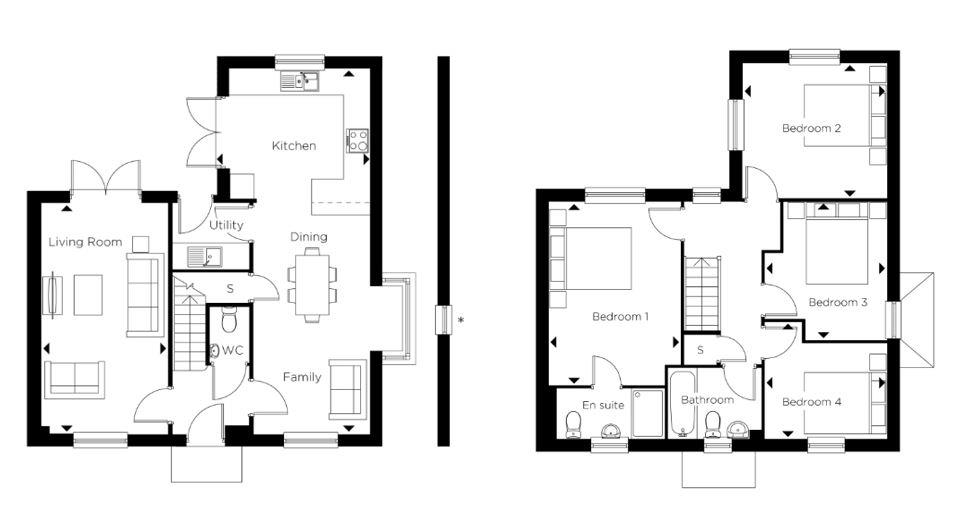4 bed detached house for sale Rous Close, Ravensden, Bedford MK44
£550,000 Letting fees
Key info
- Status: For sale
- Type: Detached house
- Bedrooms: 4
- Receptions: 2
- Bathrooms: 2
- Area: Rous Close, ,
Price changes
| £550,000 | 2 months ago |
Full description
Winter 2025/spring 2026 completionWith a longer-than-average driveway, single detached garage, and a south-facing rear garden, The Humberstone offers extensive indoor and outdoor living space.The bright and spacious kitchen, dining, and family area is enhanced by a stunning bay window, perfectly blending modern living with traditional housebuilder charm. The first floor boasts a generously sized master bedroom with ensuite, three double bedrooms and the family bathroom.Contact Taylor Made to arrange your viewing appointment!Entrance HallLiving Room (5.77m x 3.20m (18'11 x 10'6))Kitchen/Family/Dining Room (9.14m x 2.21m (30' x 7'3))WcUtility RoomLandingBedroom 1 (4.50m x 3.23m (14'9 x 10'7))EnsuiteBedroom 2 (3.53m x 3.28m (11'7 x 10'9))Bedroom 3 (3.48m xd 3.00m (11'5 xd 9'10))Bedroom 4 (3.00m x 2.90m (9'10 x 9'6))BathroomEnclosed Rear GardenSingle GarageDriveway
.png)
Presented by:
Taylor Made
Taylor House, Roman Gate, Saxon Way, Great Denham, Bedford
01234 671958














