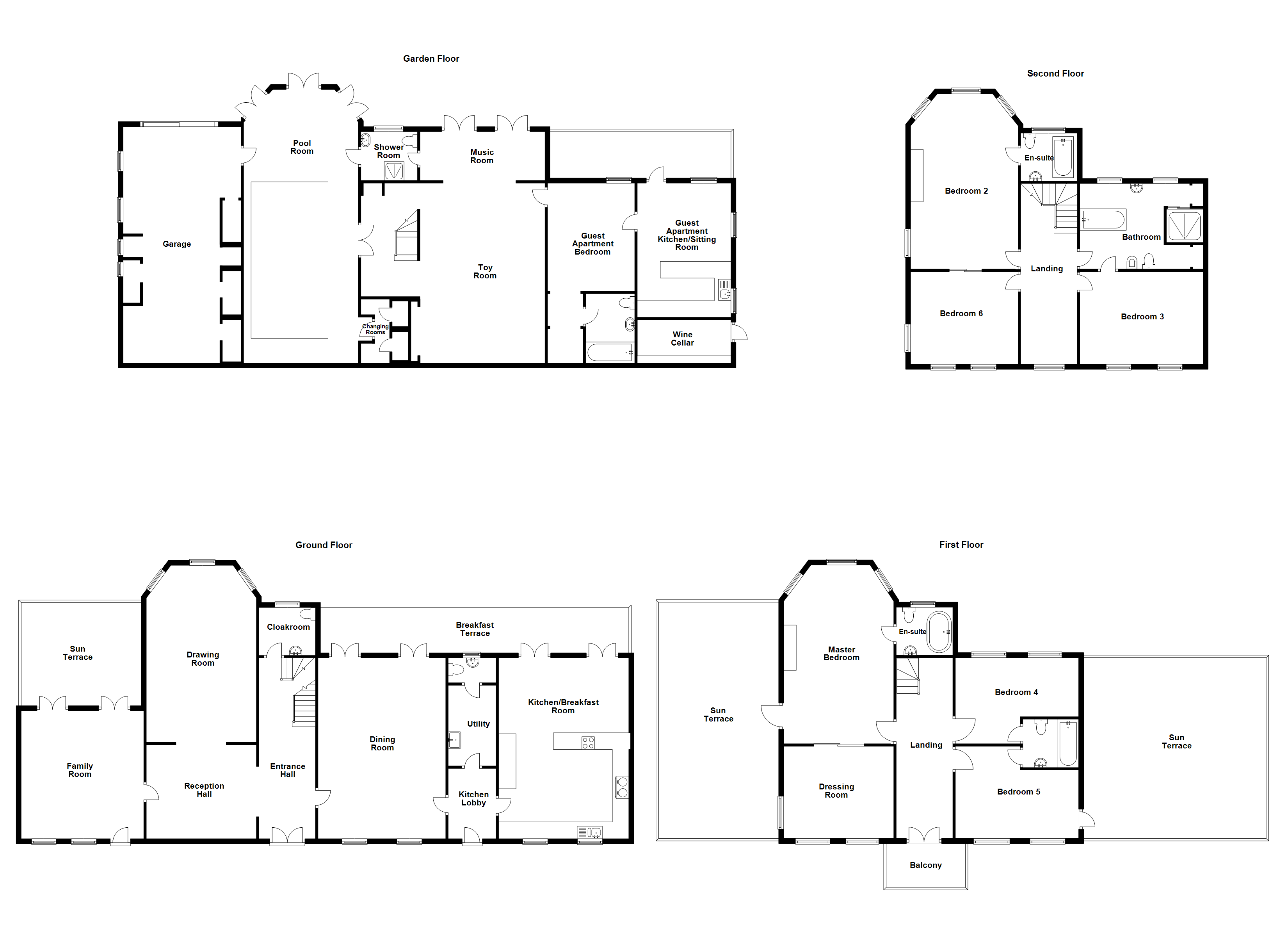7 bed detached house for sale Route De St. Andre, St Andrew's, Guernsey GY6
£8,687,000 Letting fees
Key info
- Status: For sale
- Type: Detached house
- Bedrooms: 7
- Receptions: 6
- Bathrooms: 5
- Area: Route De St. Andre, ,
Price changes
| £8,687,000 | 9 months ago |
Full description
St. Helene Manor is a magnificent Georgian Manor built in the late 18th Century offering the superb proportions of that era. The ceilings are over 10 feet in height and each room on every floor is wonderfully light and elegant. The property is gracious yet homely and enjoys a leafy outlook and total privacy.The impressive reception hall leads to the drawing room, sitting room and dining room which is perfectly placed next to the kitchen / breakfast room; the sitting room, dining room and kitchen all have access to a south facing generous terrace. On the lower ground floor is a useful playroom / snug, wine cellar, a self contained guest apartment with external entry, and indoor swimming pool and changing rooms with door leading to the terrace and outdoor pool. The first and second floors house a magnificent master suite, guest suite and for further bedrooms – all capacious and light.Ste Helene Manor is approached over a sweeping drive adjacent to the croquet law, there are lawned gardens around the house, a good sized outdoor swimming pool and a detached coach house which provides garaging for up to 8 cars, a billiard room and a generous office.The house offers more than 12,400 square feet of accommodation of proportions rarely seen.Ground FloorEntrance Hall (7.3m x 2.9m)Cloakroom (2.2m x 1.9m)Reception Hall (4.7m x 4.5m)Drawing Room (7.2m x 4.7m)Family Room (6.3m x 6m)Sun Terrace (6m x 4.2m)Dining Room (7.3m x 4.8m)Kitchen Lobby (2.7m x 2m)Utility (3.8m x 1.8m)Cloakroom (1.4m x 1m)Kitchen / Breakfast Room (7.8m x 5.5m)Breakfast Terrace (13.3m x 2.5m)Garden FloorToy Room (7.7m x 6.9m)Music Room (5.1m x 2.5m)Shower Room (2.5m x 2.1m)Guest Apartment Bedroom (4.4m x 2.8m)Guest Apartment Ensuite Bathroom (2.5m x 1.6m)Guest Apartment Kitchen / Sitting Room (5.6m x 4.1m)Pool Room (11.2m x 5.1m)Garage (10.6m x 6.1m)First FloorLanding (7.3m x 2.9m)Master Bedroom (7.9m x 4.7m)Dressing Room (4.7m x 3.8m)En-Suite Bathroom (2.4m x 1.9m)Sun Terrace (6.5m x 6.1m)Bedroom 4 (4.7m x 3.7m)Bedroom 5 (4.7m x 3.7m)Jack And Jill Bathroom (2.3m x 2m)Sun Terrace (8.8m x 8.8m)Second FloorLanding (7.4m x 2.9m)Bedroom 2 (7.55m x 4.83m)Bedroom 2 En-Suite Bathroom (2.4m x 1.9m)Bedroom 6 (4.82m x 4.13m)Bedroom 3 (4.87m x 3.8m)Bathroom (4.4m x 3.25m)
.png)
Presented by:
Swoffers Estate Agents
Estate House, Anns Place, St. Peter Port
0330 038 9736























