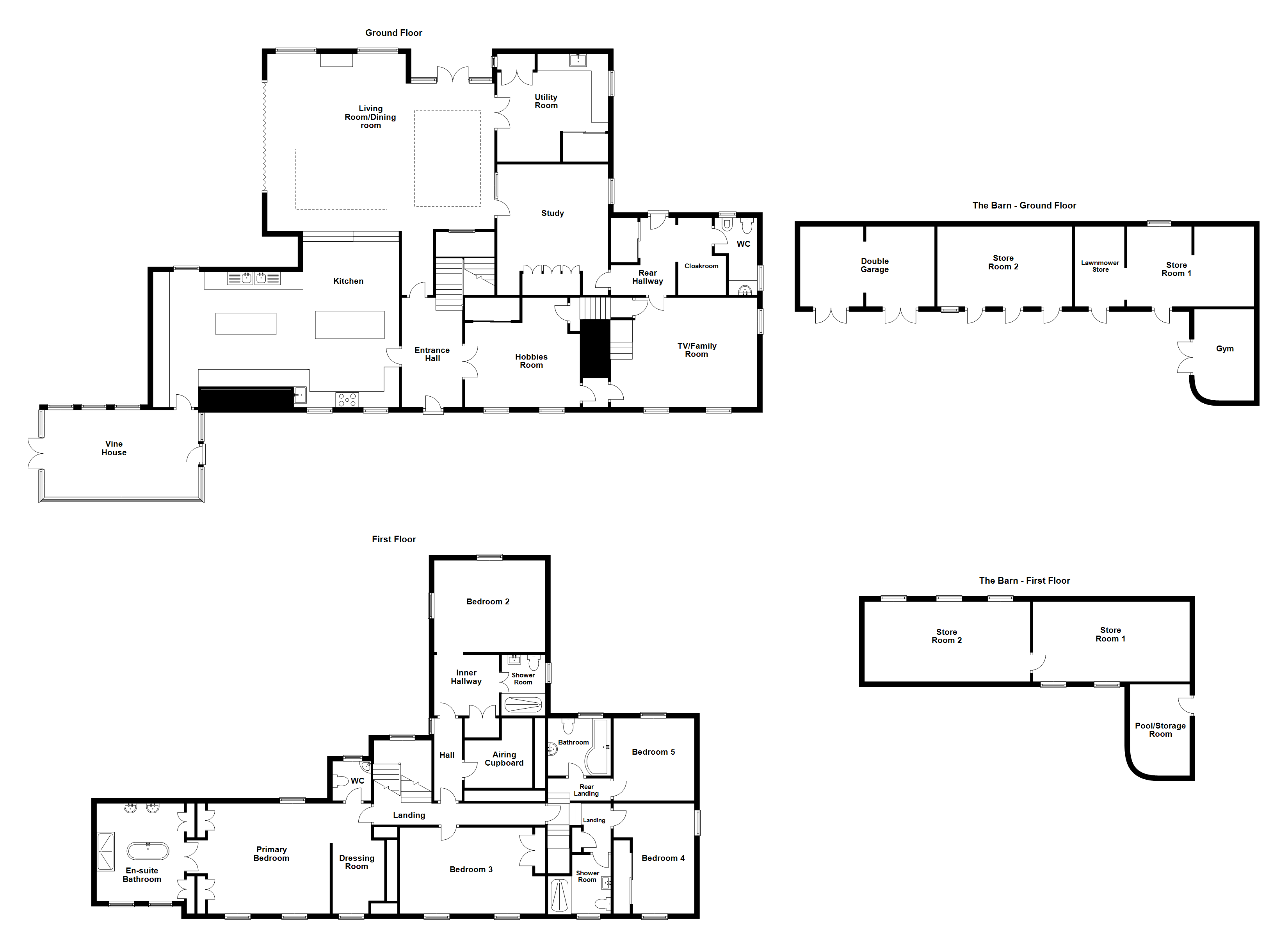5 bed detached house for sale Rue De Quanteraine, St. Pierre Du Bois, Guernsey GY7
£3,950,000 Letting fees
Key info
- Status: For sale
- Type: Detached house
- Bedrooms: 5
- Bathrooms: 4
- Area: Rue De Quanteraine, ,
Price changes
| -9.1% | £3,950,000 | 3 months ago |
| £4,350,000 | one year ago |
Full description
We are delighted to offer for sale ‘Les Grais’, a substantial listed farmhouse located in the western rural parish of St. Pierre Du Bois.The Georgian façade gives way to a contemporary spacious interior offering all of the attributes required for modern family living. The accommodation offers multiple reception areas, the real highlight of which is the large open-plan kitchen/dining/living room which extends to a decked outdoor entertaining space. A modern addition of traditional style vine house adds to the charm and versatility of the property. The first floor comprises of five double bedrooms, with a stunning master suite and three further bath/shower rooms plus plenty of storage.Externally the property offers extensive well stocked gardens including a secluded swimming pool with pool room, enclosed courtyard, numerous outbuildings and a triple bay oak garage with further parking.Viewing is highly recommended to appreciate everything ‘Les Grais’ has to offer.Ground FloorEntrance Hall (4.75m x 2.34m)Staircase to first floor.Kitchen (9.22m x 4.6m)Fitted with a range of walnut base units with corian worksurface over and cream wooden wall units . Three Franke sinks with drainers, two central islands and a five ring induction hob.Living Room/Dining Room (10.05m x 8.43m)Two large atrium roof lights. Double doors leading to rear. Bi-folding doors leading to Al fresco dining area. Multi-fuel fireplace with feature wall.Vine House (8.35m x 4.87m)Rebuilt by the current owners the vine house is used as a sitting room and formal dining area and features a wood burning stove. Double doors lead onto a west facing court yard and give access to the Jacuzzi.Study (4.68m x 4.21m)Built in storage cupboard.Utility Room (4.46m x 3.37m)Fitted with a range of grey painted units with a wooden work surface over incorporating a belfast sink.Hobbies Room (4.75m x 4.55m)Cloak storage cupboard.TV/Family Room (6.18m x 4.78m)Integrated multi fuel burner. Access to storage.Rear Hallway (2.69m x 1.27m)Cloakroom (2.97m x 1.85m)Featuring a selection of storage cupboards.WC (2.4m x 2.34m)Consisting of three piece suite including low flush WC, wash hand basin and bidet.First FloorLanding (5.89m x 0.9m)Primary Bedroom Suite Comprising...Bedroom (4.7m x 4.87m)Built in wardrobes.WC (1.56m x 1.33m)Fitted with a two piece white suite.Dressing Room (3.77m x 1.64m)Fitted with a range of built in open fronted storage units.Ensuite Bathroom (4.7m x 4.17m)Fully tiled. His and hers sink set into vanity unit. Two walnut storage cabinets. One centre free standing bath tub. Large walk in dual ended shower.Bedroom Suite 2 Comprising...Bedroom (3.73m x 4.48m)Shower Room (2.14m x 2.36m)Fitted with a three piece suite consisting of wash hand basin, low flush WC and large walk in shower.Inner Hallway (3.4m x 1.27m)Airing Cupboard (2.8m x 1.7m)Bedroom 3 (4.97m x 3.8m)Built in wardrobes.Bedroom 4 (5.25m x 3.37m)Large built in wardrobe.Shower Room (3.62m x 1.9m)Three piece suite consisting of wash hand basin set into vanity unit, low flush WC and large walk in shower.Rear Landing (2.68m x 0.93m)Bathroom (2.66m x 1.68m)Three piece suite consisting of wash hand basin set into pedestal, low flush WC and bath with shower over.Bedroom 5 (3.83m x 2.74m)AppliancesSiemens appliances including 5 ring induction hob, three ovens, two warming drawers and microwave. Two AEG fridges. AEG freezer. Two Miele dishwashers. Hotpoint washing machine. Hotpoint tumble dryer. Hotpoint future freezer.OutsideBarnGym (4m x 3.24m)Store Room 1 (6.78m x 5.6m)Lawnmower Store (5.66m x 2.11m)Store Room 2 (16.82m x 5.45m)Double Garage (7m x 5.7m)Featuring car lift.Pool/Storage Room (3.86m x 2.82m)First Floor Store Room 1 (10.27m x 5.62m)Housing pool pump and equipment.First Floor Store Room 2 (16.74m x 5.6m)Oak Built Triple Garage (9.9m x 6.61m)Bespoke fitted workshop storage units and basin.FrontA gated, gravelled driveway provides parking for numerous vehicles and gives access to the front door. Gates also leading to the rear.SideA separate driveway gives access to a modern, oak built triple bay garage. From this side there is a lawned garden which leads to a courtyard with jacuzzi.RearImmediately to the rear is a decked alfresco dining area accessed off of the living room. From here a gravelled path leads up steps to gardens and swimming pool, completed approximately 5 years ago. Stretching along the rear boundary is a substantial barn with various store rooms, workshops, garages and gym. In total the outbuildings offer approximately 4000sqft of space, which could potentially be further developed subject to the necessary planning permissions.FieldLocated across the road from the front of the property is an agricultural field measuring approximately 1.5 acres.
.png)
Presented by:
Swoffers Estate Agents
Estate House, Anns Place, St. Peter Port
0330 038 9736






























