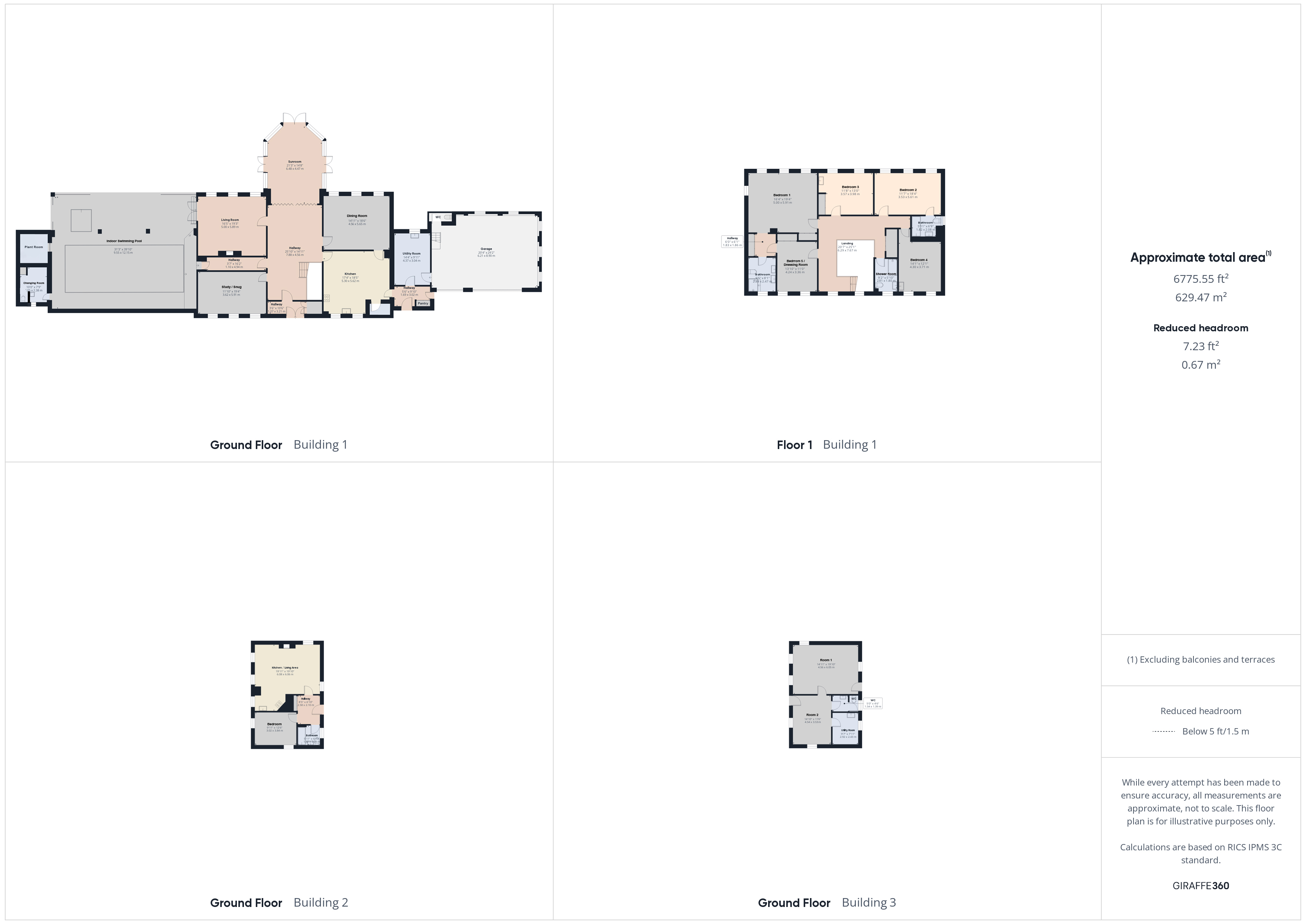6 bed detached house for sale Rue Des Vallees, Castel, Guernsey, Channel Islands GY5
£4,750,000 Letting fees
Key info
- Status: For sale
- Type: Detached house
- Bedrooms: 6
- Bathrooms: 4
- Area: Rue Des Vallees, ,
Price changes
| £4,750,000 | one month ago |
Full description
Situated in a convenient location in a rural lane in the parish of Castel and positioned centrally on its three acre plot sits 'Rievaulx' - a substantial family home presented to the market for the first time in nearly 40 years.The accommodation is generous with the main house extending approximately 7,000sqft. A variety of living areas are all accessed off of the large central hallway with the main reception rooms benefitting from views over the west facing garden. All bedrooms are located on the first floor, with two of the five bedrooms benefitting from ensuite facilities with a further family shower room on this level.In addition to the living space there is an integrated indoor pool suite with a west facing aspect giving access directly onto the private gardens.Externally there is a one bedroom local market cottage and separate home office. Parking is provided for by a large driveway and triple garage.'Rievaulx' is a truly exciting offering which gives the new owners the opportunity to modernise this wonderful family home for another 40 years to come, viewing is highly recommended.Accommodation ComprisingGround FloorEntrance Porch (1.07m x 3.21m)Cloaks cupboard.Entrance Hall (7.88m x 4.56m)Kitchen (5.3m x 5.62m)Featuring a range of country style wooden wall and base units with a laminate work surface over.Dining Room (4.56m x 5.65m)Study (3.62m x 5.91m)Sitting Room (5m x 5.89m)Inner Hall (1.1m x 4.94m)Indoor Pool Suite (9.55m x 12.15m)Changing Room (3.05m x 2.38m)Side Porch (1.69m x 3.02m)Utility Room (4.37m x 3.04m)Triple Garage (6.21m x 8.9m)Access to gardeners WC.First FloorLanding (6.29m x 7.67m)Main Bedroom SuiteComprising...Bedroom (5m x 5.91m)Built in wardrobes. Attractive west facing aspect.Dressing Area (1.83m x 1.86m)Built in wardrobes.En-Suite Shower Room (2.89m x 2.47m)Dressing Room / Bedroom 5 (4.24m x 3.36m)Built in wardrobes.Bedroom 2 (3.53m x 5.61m)Built in wardrobes and dressing table.En-Suite Bathroom (1.82m x 2.08m)Bedroom 3 (3.57m x 3.98m)Built in wardrobes.Bedroom 4 (4.3m x 3.71m)Built in wardrobes.Family Shower Room (2.81m x 1.8m)Local Market CottageEntrance Hall (2.58m x 2.1m)Kitchen / Living Room (6.08m x 6.09m)Bedroom (3.02m x 3.84m)Bathroom (1.82m x 2.09m)Office SuiteRoom 1 (5.56m x 6.05m)Room 2 (4.54m x 3.53m)Utility Room (2.92m x 2.43m)WC (1.54m x 1.39m)AppliancesMain House: Hotpoint double oven. De Dietrich appliances including: Microwave, two double gas hobs, deep fryer and extractor. Gaggenau grill plate. Miele integrated fridge, freezer and dishwasher.Local Market Cottage: Siemens appliances including gas hob, integrated oven, fridge with freezer box and extractor. Hotpoint washer dryer.OutsideTwo driveways lead to the property which is located centrally on its plot and totals approximately 3 acres. To the west is a large area of private lawned garden accessed from the sun room via paved patios. To the east is a large parking area which gives access to the integrated triple garage. Beyond this is an area of agricultural land bound by very mature trees with access to a large packing shed.
.png)
Presented by:
Swoffers Estate Agents
Estate House, Anns Place, St. Peter Port
0330 038 9736

















































