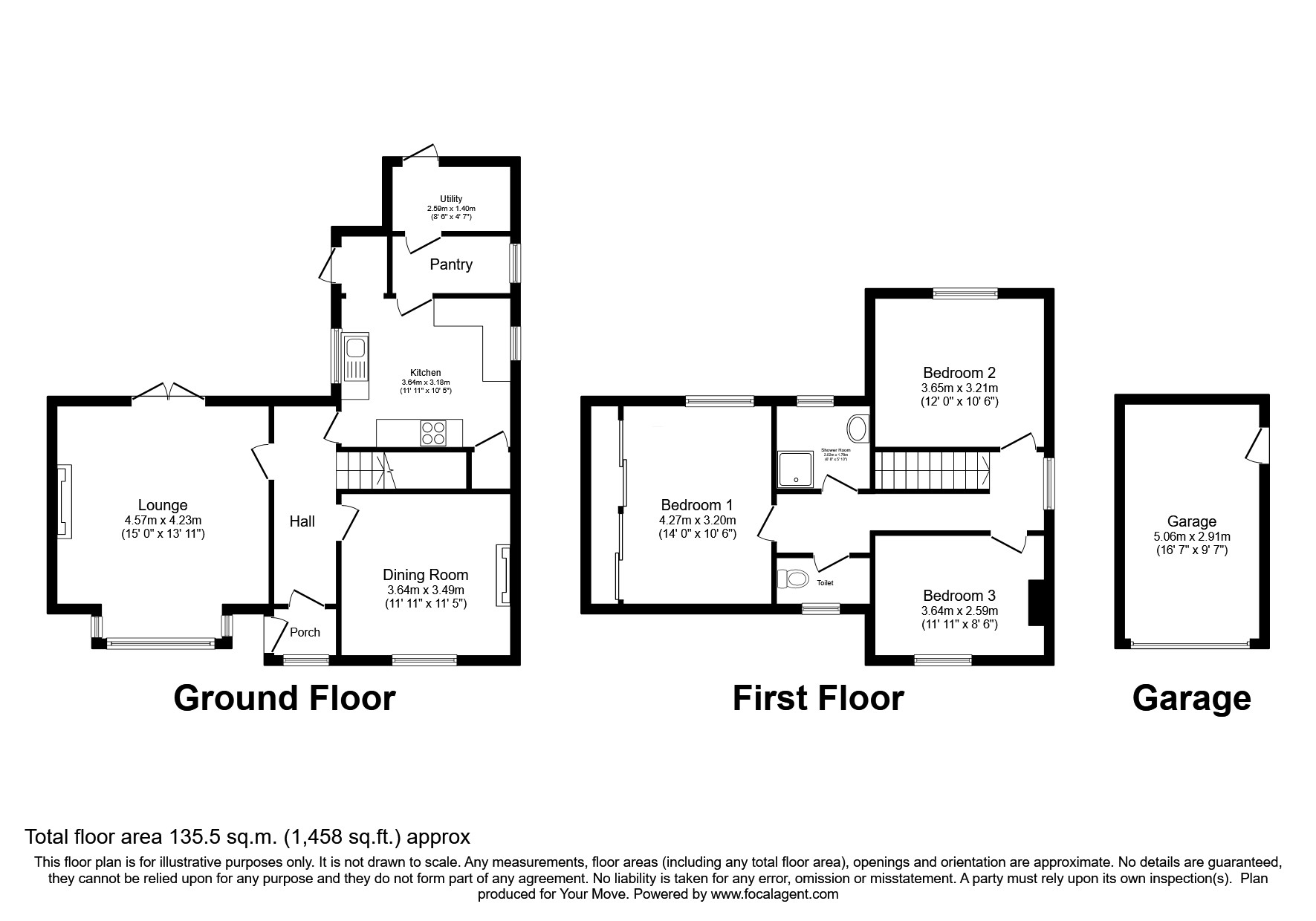3 bed detached house for sale Ladycroft, Wellington, Telford, Shropshire TF1
£400,000 offers in region of Letting fees
Key info
- Status: For sale
- Type: Detached house
- Bedrooms: 3
- Receptions: 2
- Bathrooms: 1
- Area: Ladycroft, Telford, Shropshire
Price changes
| -5.8% | £400,000 | 18 days ago |
| £425,000 | 2 months ago |
Full description
A well-presented three-bedroom detached home, offering spacious and versatile living. The ground floor features two generous reception rooms, including A separate lounge and dining room, along with the added convenience of A pantry and A utility room. Upstairs, the property benefits from A shower room and A separate W/C. Externally, the home boasts A private driveway and A detached garage, providing ample off-road parking and storage.Important Note to Potential Purchasers & Tenants:We endeavour to make our particulars accurate and reliable, however, they do not constitute or form part of an offer or any contract and none is to be relied upon as statements of representation or fact. The services, systems and appliances listed in this specification have not been tested by us and no guarantee as to their operating ability or efficiency is given. All photographs and measurements have been taken as a guide only and are not precise. Floor plans where included are not to scale and accuracy is not guaranteed. If you require clarification or further information on any points, please contact us, especially if you are traveling some distance to view. Potential purchasers: Fixtures and fittings other than those mentioned are to be agreed with the seller. Potential tenants: All properties are available for a minimum length of time, with the exception of short term accommodation. Please contact the branch for details. A security deposit of at least one month’s rent is required. Rent is to be paid one month in advance. It is the tenant’s responsibility to insure any personal possessions. Payment of all utilities including water rates or metered supply and Council Tax is the responsibility of the tenant in most cases.WEL250150/8DescriptionA well-presented three-bedroom detached home, offering spacious and versatile living accommodation. The ground floor features two generous reception rooms, including a separate lounge and dining room, along with the added convenience of a pantry and a utility room. Upstairs, the property benefits from a shower room and a separate W/C. Externally, the home boasts a private driveway and a detached garage, providing ample off-road parking and storage.LocationWellington, Telford is a well-situated residential area offering convenient access to a range of amenities, schools, and transport links. Residents benefit from nearby shops, including Partners Chinese Supermarket, and the Princess Royal Hospital is less than a kilometre away. The area is also well-served by schools, with Dothill and Short Wood Primary Schools both just over a kilometre away, and Charlton School—a secondary school. Wellington train station located just 300 metres away, providing easy connections to regional and national destinations.Our ViewThis home stands out with its spacious layout, including two reception rooms, a pantry, and utility room. It offers practical features like a shower room and separate W/C. The private driveway and detached garage provide ample parking and storage. Its prime location—just 300 meters from Wellington train station—offers excellent transport links and easy access to local amenities, schools, and the hospital. These factors make it a unique choice compared to other homes in the area.Entrance PorchHallLoungeSpacious Lounge with plenty of natural lightDining RoomVersatile reception/dining roomKitchenWall and base units along with appliancesUtilityPantryFirst Floor LandingBedroom 1Bedroom 2Bedroom 3Shower RoomA generously sized shower room featuring elegant tile work throughoutSeperate ToiletRear GardenOutsideA patio area combined with a grass area is a great way to create a versatile outdoor space!Front GardenDrivewayGarageFloorplanAgents NoteCouncil Tax Band = CCouncil = Telford & WrekinTenure = Freehold.
.png)
Presented by:
Your Move - Wellington
56 Market Street, Wellington, Telford
01952 476772
























