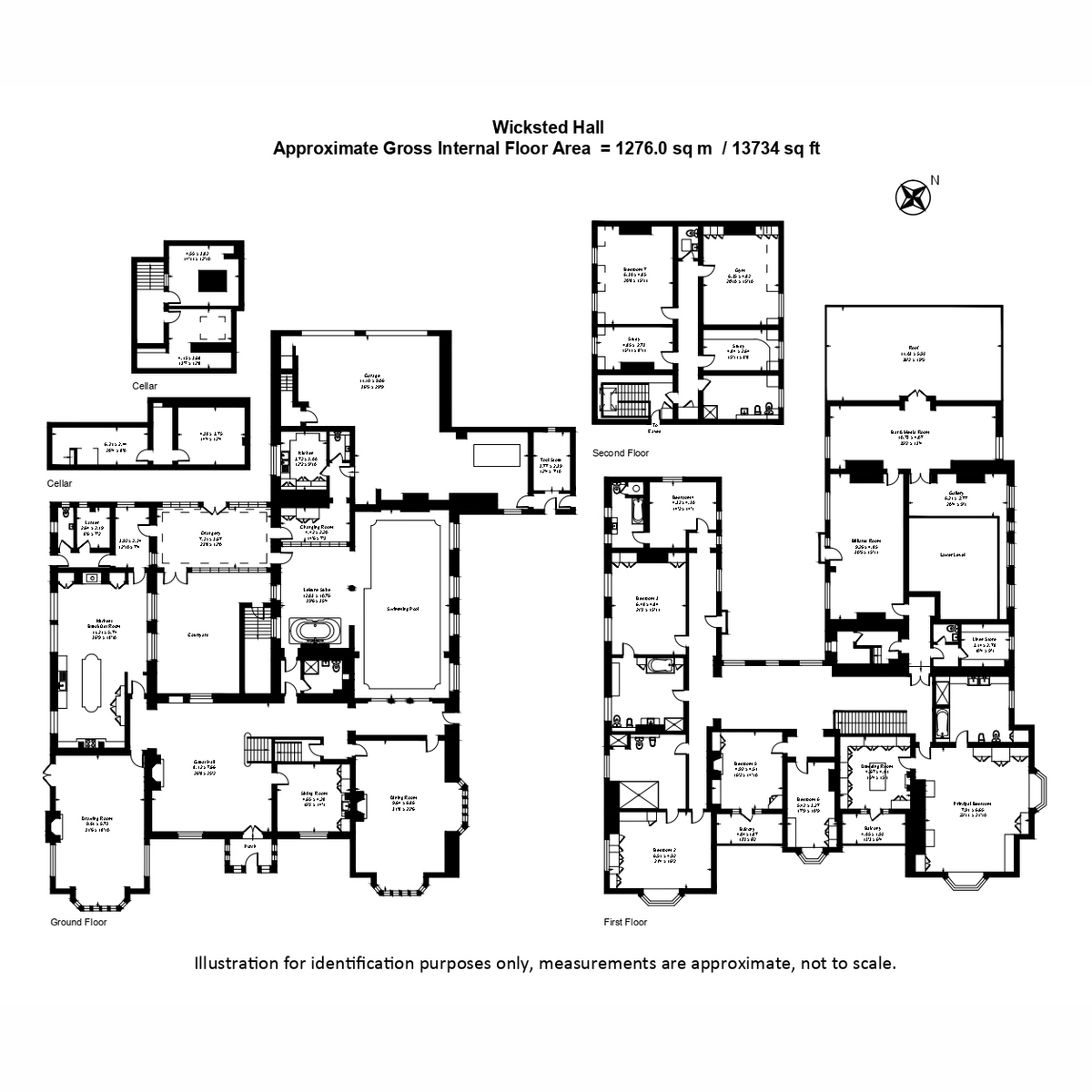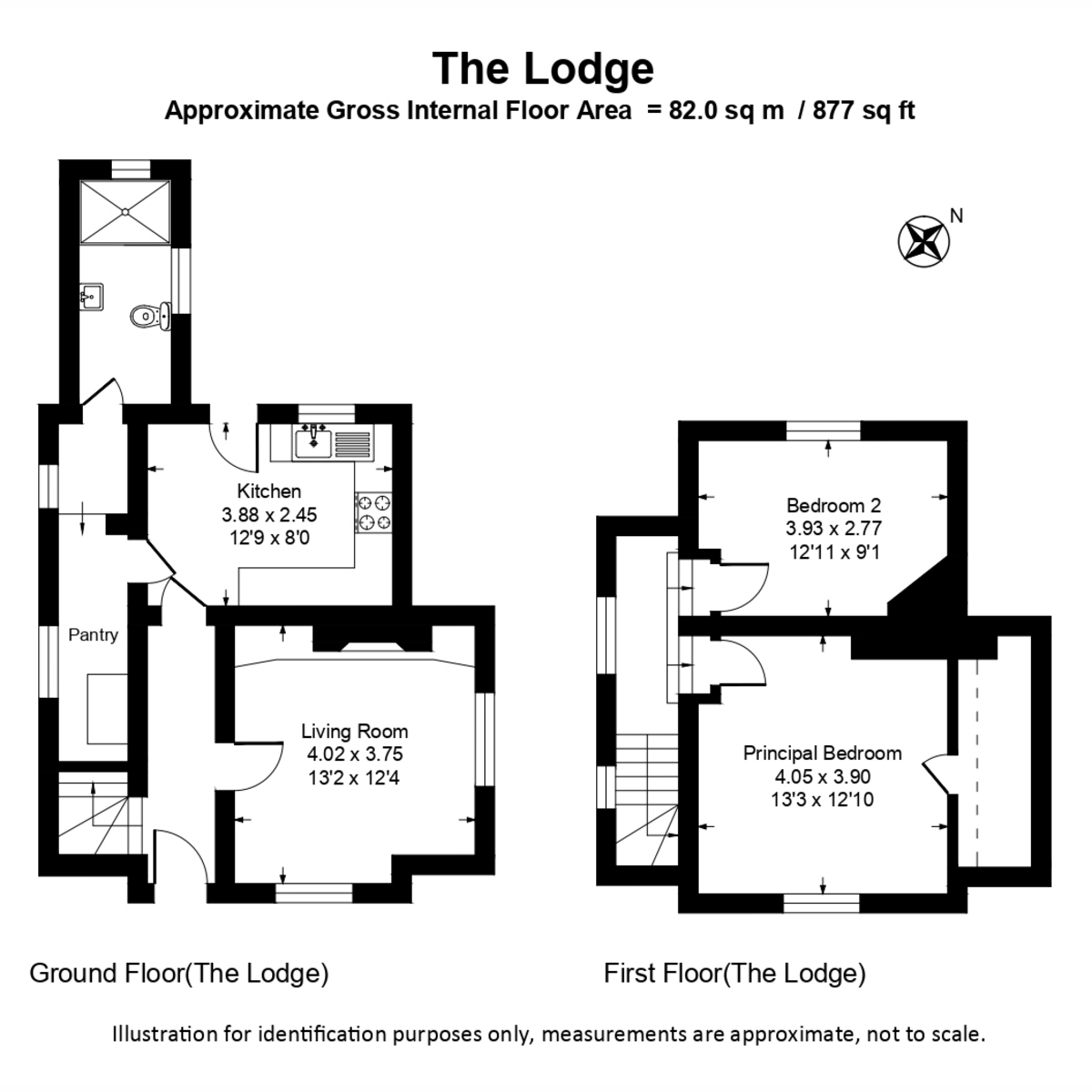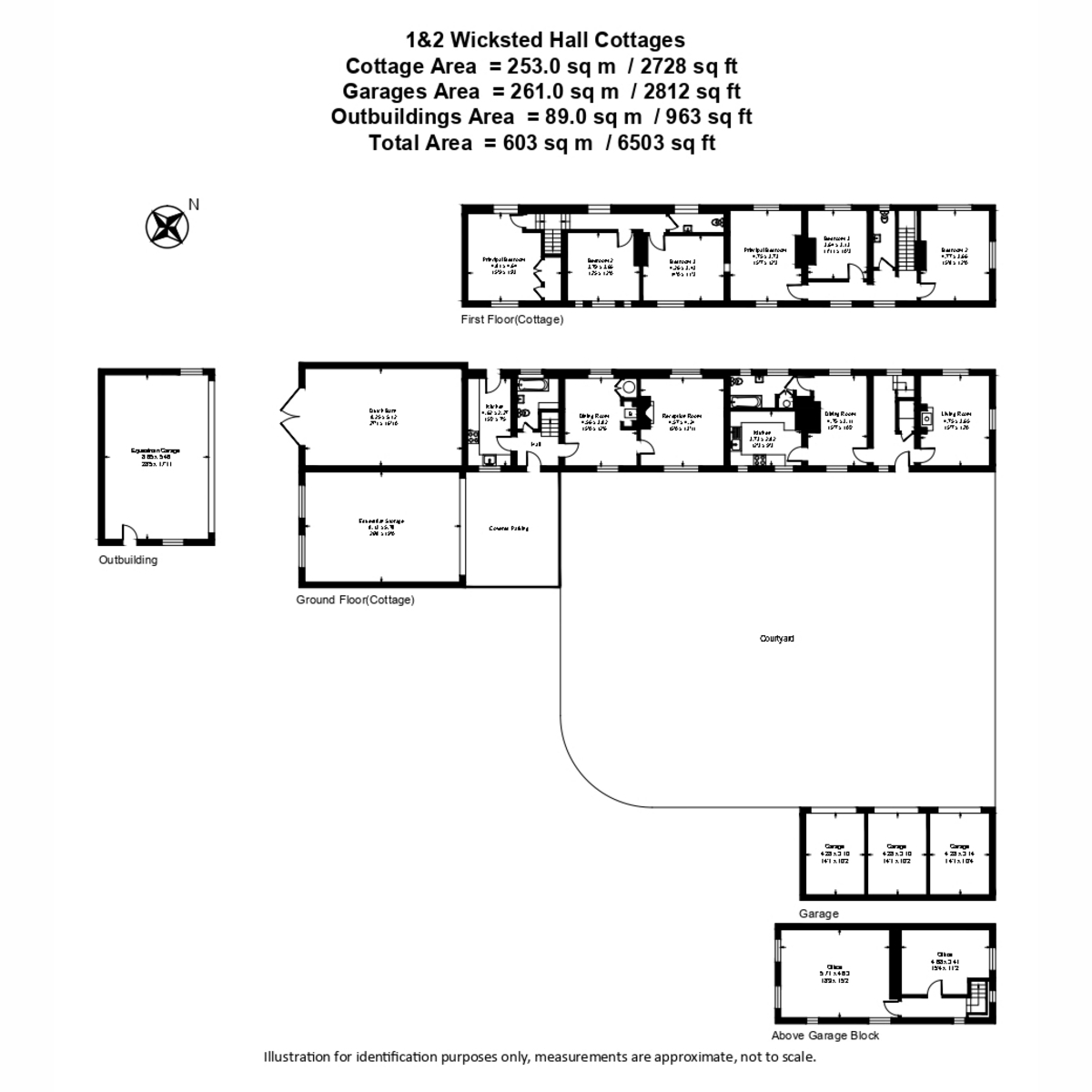7 bed detached house for sale Wicksted Hall Wirswall, Whitchurch, Cheshire SY13
£4,000,000 offers in region of Letting fees
Key info
- Status: For sale
- Type: Detached house
- Bedrooms: 7
- Receptions: 12
- Bathrooms: 5
- Area: Wirswall, Whitchurch, Shropshire
Price changes
| -10.1% | £4,000,000 | 2 days ago |
| £4,450,000 | one month ago |
Full description
Wicksted Hall commands breathtaking, panoramic views across Cheshire and Shropshire. This historic and distinguished Arts & Crafts estate was originally commissioned by Lieutenant Herbert Wicksted Ethelston and is a study in timeless elegance. Constructed between 1903 and 1906 in red brick and slate, with intricate green oak detailing. Graceful tall stone mullion windows offer an abundance of natural light throughout the Hall with a stone entrance porch. The Hall epitomises the artistry and craftsmanship of its era.Step InsideWicksted has an incredible Grand Hall with original Arts & Crafts features, oak paneling and a large fireplace with a stunning oak staircase and galleries above. Wicksted Hall has stunning double height ceilings, original mouldings, fireplaces, parquet flooring and features throughout.The original restoration of this incredible hall house was painstakingly and lovingly created,making this the most wonderful family home within a private estate.Formal entertaining and reception rooms include a stunning drawing room with tall, mullioned windows overlooking the front lawns, a wonderful fireplace to gather around and beautiful French doors opening onto the secluded side gardens. A beautiful, serene library/study with bespoke oak shelving, and the magnificent dining room adorned with parquet flooring, incredible fireplace and oak paneling overlooking the lawns.The stunning bespoke Clive Christian kitchen and family room is beautifully flooded with natural light from the tall, mullioned windows either side with stunning views of the Orangery and gardens. Solid wood parquet flooring and an incredible fire create the perfect family room to sit, gather, relax and entertain. The kitchen naturally flows to the rear hallway, cloaks and pantry and onto the Orangery and courtyard with the leisure suite beyond.The estate’s leisure suite is impressive, with a triple height ceiling, a viewing gallery over theswimming pool and, the walls are adorned with stunning hand painted frescos, you will find Red & Gold Macaws, monkeys and white doves. Jacuzzi, changing and shower facilities, a rear service kitchen, going through to the garaging and log stores.On the first floor lies the principal bedroom suite with incredible views looking over theCheshire and Shropshire plains below and, the front lawns. Beautifully furnished with bespoke Clive Christian wardrobes, fitted dressing room with the most stunning Oak Arts & Crafts balcony, and en suite bathroom suite. The impressive galleried landing offers 2 beautiful guest ensuite bedrooms and a further 3 double bedrooms and family bathroom. A wonderful billiards room, TV/media room and bar open out to the gallery with the swimming pool and leisure suite below.On the second-floor through the East staircase leads to 2 offices, a bedroom, bathroom andGym providing the perfect floor for visiting guests, or staff.Step OutsideWicksted Hall is set behind 2 external gates and 1 internal gate. The Lodge sits outside of the main gates, a beautiful 2-bedroomed Arts & Crafts Gate Lodge recently re-designed andrenovated to make it a beautiful, detached home within its own grounds.The main gates open to the most wonderful sweeping driveway, past paddocks and down tothe internal gates to Wicksted Hall and, beyond to 1 & 2 Wicksted Hall Cottages, garaging,outbuildings and equestrian facilities.Exquisitely landscaped grounds surround you, the hall is incredibly private from the outside, tall historic oaks, sweeping lawns, mature landscaping and the most stunning views overlooking Shropshire and Cheshire beyond.The original walled Victorian kitchen garden remains with glasshouses, and a helicopter landing pad adds charm and practicality. It is perfect for sustainable growing of vegetables, plants and flowers. There are several gardeners oubuildings perfect for renovation while paddocks provide ideal grazing for horses. Walk along the pathway next to the stream and you come across the most perfect folly, here you will find the original pump house or “engine room” a dreamy space to renovate and look over the Cheshire plains below.Wicksted Hall is an exceptional property, a private Country Estate combining architecturaldistinction and breathtaking views. This exceptional property offers the residential investorroom to further create the most beautiful equestrian estate or family home with multi-generational and staff homes. Or the commercial investor a rare opportunity.Wicksted Hall is perfect for the discerning buyer or commercial investor seeking a rare andtimeless property of historic note in the heart of Cheshire.Available By separate negotiation:The Lodge2 Bedrooms | 1 Bathroom | 1 Reception | 877 sq. FtStanding proudly outside the main entrance gates, The Lodge is a beautifully refurbished Arts & Crafts home of charm and character. Originally built in 1903 of red brick with slate roof, the property has been sympathetically restored to create a luxurious two-bedroom residence within its own gardens and grounds.The interiors blend original features with contemporary touches, while the gardens provideviews of the paddocks, country lane and rolling Shropshire countryside. The Lodge offersprivacy and independence whilst remaining intrinsically linked to the grandeur of Wicksted Hall, making it ideal as a guest house, staff accommodation or multi-generational living.1 & 2 Wicksted Hall Cottages with Garaging, Offices & Outbuildings6 Bedrooms | 2 Bathrooms | 4 Receptions | 2,728 sq. FtGaraging & Offices: 2,812 sq. Ft | Outbuildings: 963 sq. FtSet within the estate’s original walled kitchen garden, 1 & 2 Wicksted Hall Cottages form partof a delightful courtyard setting. Once a row of four staff and gardener’s cottages, the buildings were thoughtfully renovated to create two semi-detached three-bedroom residences.The cottages enjoy a sunny aspect, framed by paddocks and landscaping, and provide versatile accommodation ideal for staff, extended family, or as additional income opportunities.The courtyard also includes a detached triple garage with office accommodation above (2,812 sq. Ft), offering scope for further residential conversion (subject to planning). Beyond lie equestrian-style outbuildings (963 sq. Ft), with Dutch barn storage and superb views across the paddocks, presenting endless potential for renovation into stabling, further offices, or ancillary accommodation.Together, the cottages, garaging and outbuildings form a unique micro-village within the estate charming, practical, and rich with opportunity.LocationWicksted Hall is situated in the historic hamlet of Wirswal, Cheshire, a location steeped inhistory. Once known as Wirsuelle and recorded in the Domesday Book, the area dates back to the Neolithic period, offering a deep sense of heritage.The estate enjoys breathtaking panoramic views across Cheshire and Shropshire, with stunning sunsets and virtually no light pollution. While Wicksted feels like a private oasis, it is very much part of a welcoming community, with local pubs such as the delightful Swan in Marbury, and village events including the traditional Merry Days in the Village.The nearby market town of Whitchurch, just minutes away, provides everyday amenitiesincluding supermarkets, independent shops, celebrated restaurants, cafés, and medicalservices. Families will appreciate access to excellent independent and state schools, including Ellesmere College, Shrewsbury School, and local Ofsted-rated primary and secondary schools. School transport links are readily available, ensuring children can reach both local and regional schools with ease.For commuters, the estate offers superb connectivity:• Chester – 20 miles• Crewe – 18 miles• Shrewsbury – 22 milesWhitchurch railway station provides direct services to Crewe, from where trains run to London Euston, Manchester, Birmingham, Liverpool, and beyond. Road access via the A41 and A49 connects swiftly to the surrounding region.The surrounding countryside is rich with walking, riding, and outdoor leisure opportunities, providing a perfect blend of privacy, community, and country living.Property InformationUtilities - The property is connected to mains water, drainage, and electricity. There is oil fired central heating.Broadband Availability - fttc Ultrafast Broadband is available in the area. We advise you to check with your current provider.Mobile Phone Coverage - 4G and 5G mobile phone signal is available in the area. We advise you to check with your current provider.Local Authorities - Cheshire EastConstruction Type - StandardTenure - FreeholdEPC RatingsWicksted Hall - E1 Wicksted Hall Cottages - C2 Wicksted Hall Cottages - EThe Lodge - ETax BandsWicksted Hall - GThe Lodge - D1 Wicksted Hall Cottages - D2 Wicksted Hall Cottages - CFor more information or to arrange a viewing, contact Caroline Bate at Fine & Country ChesterDisclaimerAll measurements are approximate and quoted in metric with imperial equivalents and for general guidance only and whilst every attempt has been made to ensure accuracy, they must not be relied on.The fixtures, fittings and appliances referred to have not been tested and therefore no guarantee can be given and that they are in working order.Internal photographs are reproduced for general information and it must not be inferred that any item shown is included with the property.Whilst we carryout our due diligence on a property before it is launched to the market and we endeavour to provide accurate information, buyers are advised to conduct their own due diligence.Our information is presented to the best of our knowledge and should not solely be relied upon when making purchasing decisions. The responsibility for verifying aspects such as flood risk, easements, covenants and other property related details rests with the buyer
.png)
Presented by:
Fine & Country - Derby
The Old Post Office, Victoria Street, Derby
01332 494289
























































