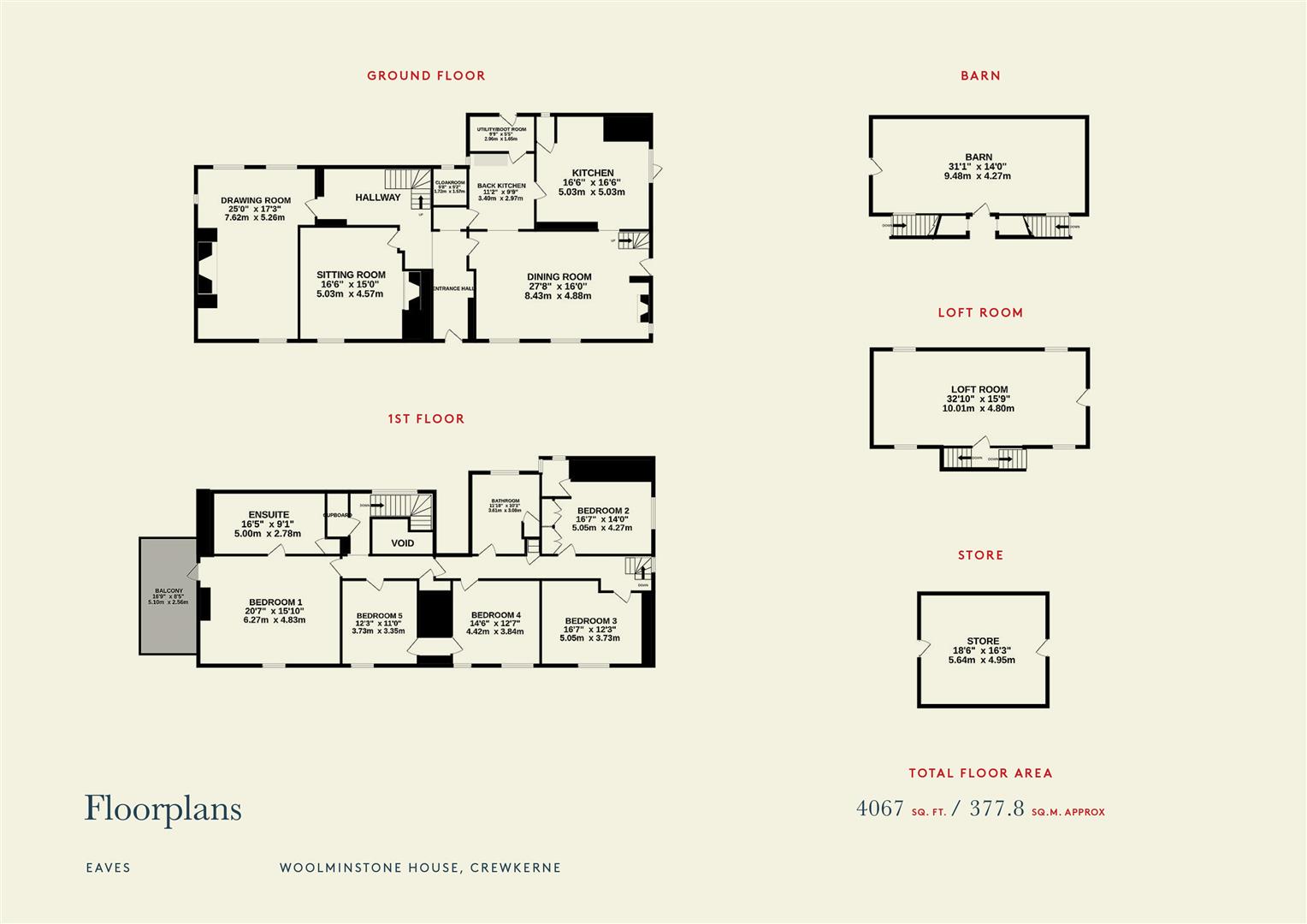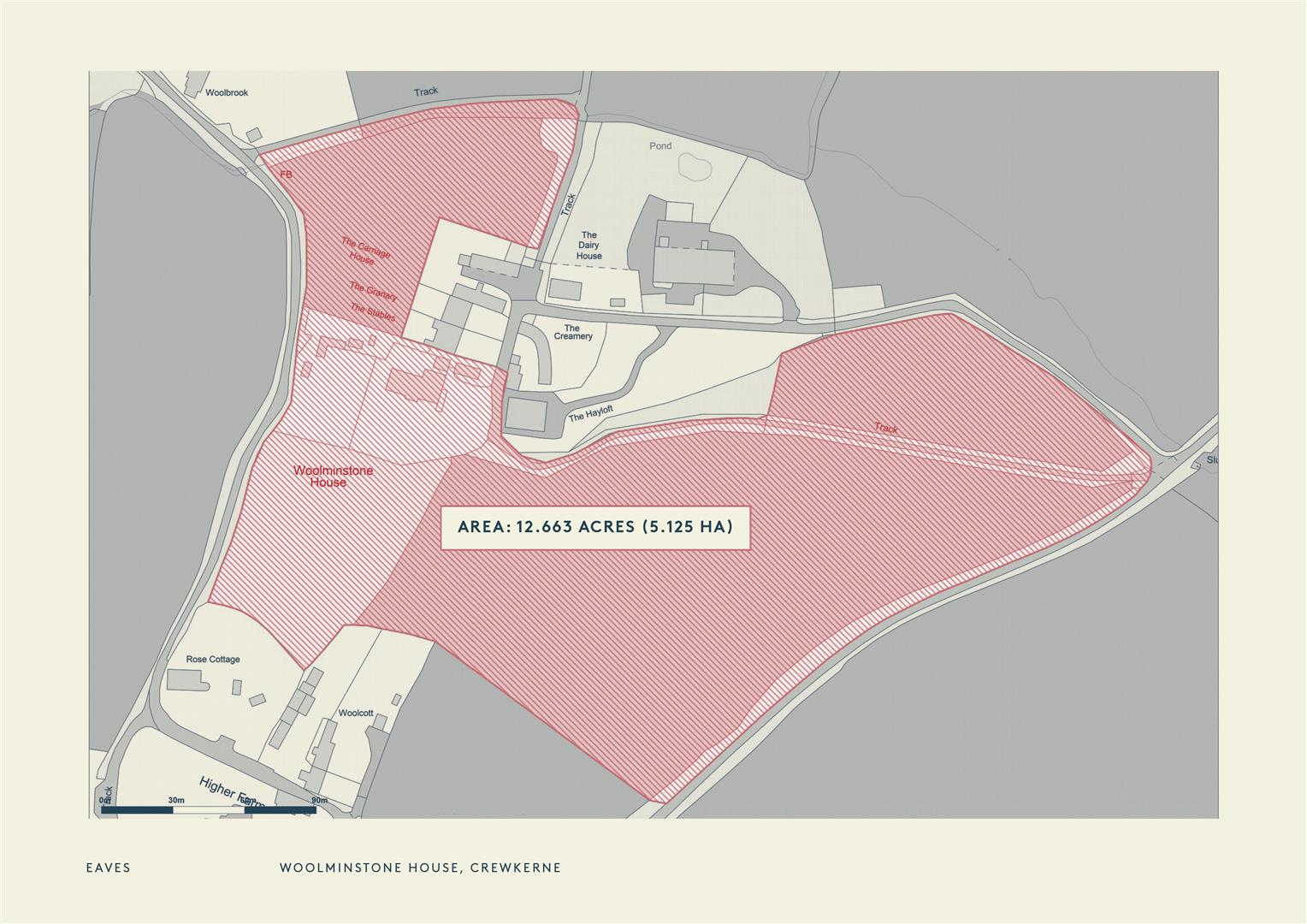5 bed detached house for sale Woolminstone, Crewkerne TA18
£1,695,000 guide price Letting fees
Key info
- Status: For sale
- Type: Detached house
- Bedrooms: 5
- Receptions: 3
- Bathrooms: 2
- Area: , Crewkerne, Somerset
Price changes
| £1,695,000 | 6 months ago |
Full description
Approached via the original tree-lined carriageway, Woolminstone House is a stunning Grade II listed Jacobean farmhouse that has been sympathetically repaired and updated by the current owners.It offers a central entrance hall, rustic kitchen and back kitchen/utility opening into a long dining room perfect for entertaining, drawing room, sitting room, cloakroom, master bedroom with ensuite and balcony, 4 further double bedrooms, family bathroom, stables, a stone outhouse, former granary barn (ripe for conversion), a timber home office and just under 12.6 acres of land. There is further access to the north of the carriageway.Immediate AreaWoolminstone is nestled in the rolling hills just 2 miles outside the market town of Crewkerne which offers a popular Waitrose, various independent shops, a boutique hotel and a mainline train station with hourly trains to London Waterloo.The larger town of Yeovil is 12 miles away (A303) and the Word Heritage Jurassic Coast at Lyme Regis and West Bay is just 11 miles distant.The HouseOriginally dating back to the early 17th century the house is constructed from local Ham stone with a Welsh slate roof, mullion windows and an abundance of character features internally with its flagstone floors, exposed beams and impressive selection of fireplaces. It is a house stuffed with whimsical charm and the perfect family home.InteriorThe front door leads through into a central hallway with staircase to the 1st floor. To the right you walk into the inviting dining room with inglenook fireplace at the far end. A back staircase takes you up to the first floor. The dining room opens up into the kitchen, beautifully rustic, with the oil fired Aga producing a cosy heat. There is a back kitchen/utility that leads into the boiler room and out to the side garden. To the left through the hall are the drawing room and sitting room, both with impressive fireplaces, wall panelling, exposed beams and other character features. Upstairs you will find the gorgeous master bedroom with ensuite and balcony, 4 further double bedrooms, family bathroom and stairs to the attic room which could be a further bedroom.The Granary BarnRecently re-roofed, the barn is ripe for conversion (subject to planning) and is laid out over 2 floors. Ancillary accommodation, office, studio, the possibilities are endless.The OuthouseOf stone construction the outhouse provides ample storage but could have a number of alternative uses.The StablesTimber construction with 3 loose boxes, tack room and direct access to the rear paddock.OutsideThe original tree-lined carriageway leads to a decent parking area adjacent to the granary barn. The formal garden lies to the front with a further, hedge lined, garden to the side that would accommodate a tennis court or swimming pool. Central steps lead up to the pretty orchard, with a good variety of established fruit trees. There is a further timber building/home office close to the stables. The land extends to approximately 12.6 acres.Eaves NotesThe house is available with no onward chain.ServicesMains electricity and water are connected to the house (there is also a spring which supplies the outside taps and stables), private drainage, oil fired central heating and hot water.Local AuthoritySomerset Council - Band FSummaryA beautiful Grade II listed Jacobean farmhouse, with granary barn, set in its own land of approximately 12.6 acres just 2 miles west of Crewkerne.
.png)
Presented by:
Eaves - Covering Somerset, Dorset and Devon
/
01935 638120






























