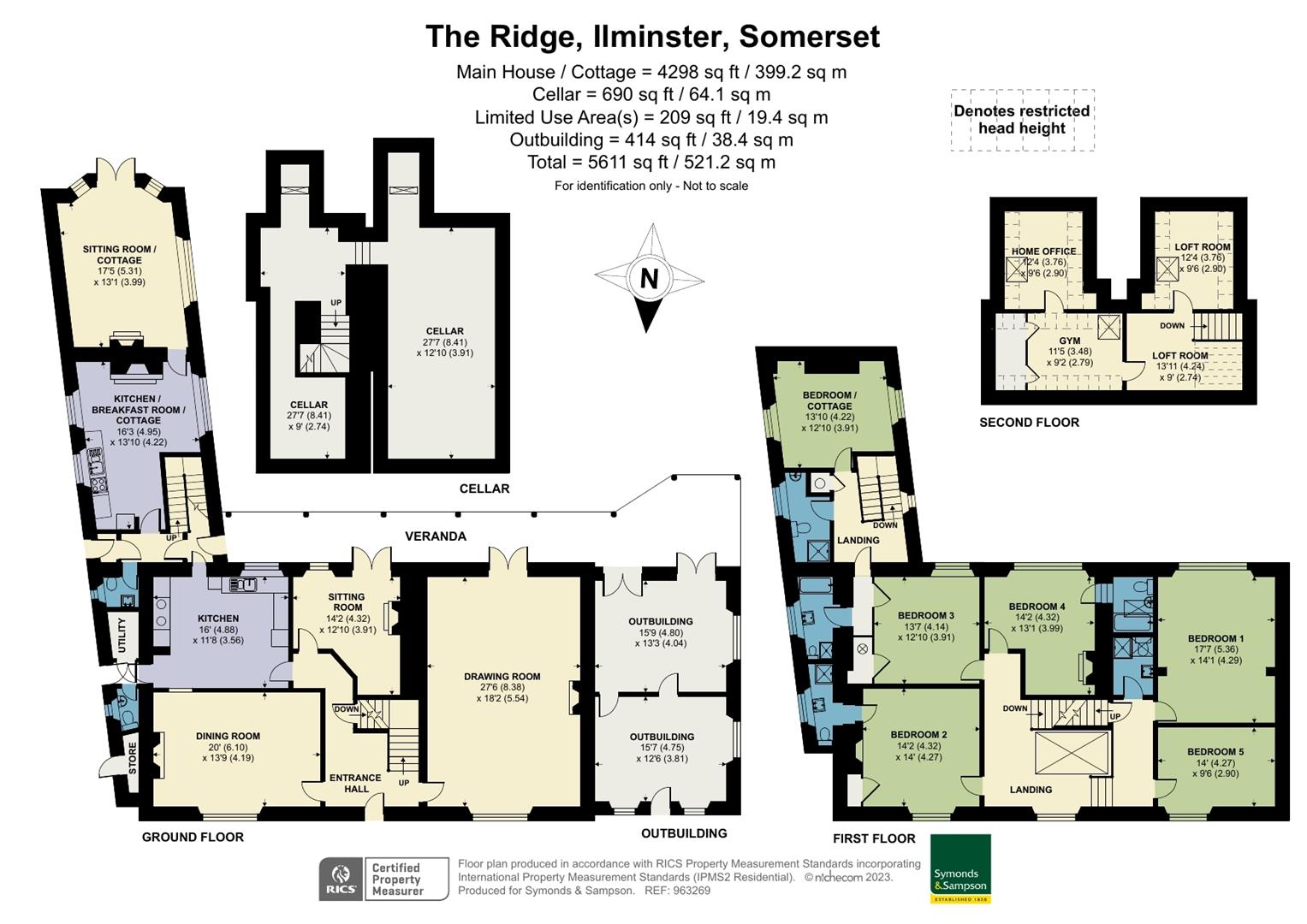6 bed detached house for sale Station Road, Ilminster, Somerset TA19
£1,100,000 guide price Letting fees
Key info
- Status: For sale
- Type: Detached house
- Bedrooms: 6
- Receptions: 5
- Bathrooms: 5
- Area: Station Road, Ilminster, Somerset
Price changes
| £1,100,000 | 7 days ago |
Full description
This handsome period house and adjoining cottage in this charming market town, has secluded south-facing walled gardens and far-reaching countryside views.The PropertyOne of Ilminster’s principal residences, this Grade II Listed building is thought to date back to the 1500’s and remodeled in Georgian times to create a grand house with elegant proportions. Constructed of mellow “golden” local stone, it has a handsome Regency style front while the back displays the charm of the Elizabethan era.The current owners purchased the house 28 years ago and have painstakingly renovated it to an exacting standard and restored its many historic features.The accommodation extends to approximately 4500sq ft of living space excluding the cellars and outbuildings, of which the latter has Listed Building Consent for conversion to additional self- contained living space.AccomodationThe main house is accessed via a grand Regency doorway which leads into the magnificent central double height entrance hall with geometrical patterned tiled floor and a classical staircase with a sweeping banister rising to a galleried landing above.The generous size Dining Room and Drawing Room display the magnificent elegance from Georgian times, while the Kitchen and Sitting Room provide a more informal intimate space. Also accessed off the hall, are the cellar rooms where there are the original brick wine bins and the remains of dwarf walls that are thought to have been supports for wooden cider kegs from a by-gone age.The first floor of the main house comprises five double bedrooms of which three have their own en-suite bath/ shower rooms. A connecting door to the Cottage gives access to a sixth double bedroom and additional bathroom. The south facing rooms on the back provide fine views through stone mullioned windows over the gardens towards open countryside.The upper-most second floor is thought to originally have been servants’ bedrooms and are currently used as a study, gym/ hobby room and storerooms but have also been used as over- spill sleeping quarters.The self-contained Cottage has the flexibility of ancillary accommodation to the Main House or independent use, having its own front door, separate heating, alarm system and sub-metered gas and electricity supplies. It can be configured as one or two bedrooms via a connecting door to the Main House. It has been used as a Granny Annexe and for shortterm lets.Attached to the West side of the Main House is a self-contained Annexe with its own front and back doors. It is currently used as a workshop and storage but has Listed Building Consent to create additional accommodation with a double bedroom and bathroom on a new mezzanine floor above a kitchen, dining and living space below. Alternative design configurations might also be possible such as connecting through to the Main House at first floor level for example for an additional bathroom (subject to consents).OutsideThe house is set back from the road behind attractive ornate railings which enclose the front garden. Behind the large east end doors is a paved driveway giving access to the Cottage, courtyard parking area and the lower garden. A veranda with ornate iron columns spans the width of the rear of the Main House with an alfresco dining area at one end. French doors open onto the Veranda from both the Drawing Room and the Living Room.The delightful south-facing walled gardens provide seclusion and a warm micro-climate offering a tranquil setting to enjoy the garden and distant views over the town to open countryside beyond.SituationThe property is situated a short walk from the centre of Ilminster, one of South Somerset's prettiest market towns. It nestles between the Blackdown Hills National Landscape (formerly aonb) to the west, the Special Protected Area of the Somerset Levels to the north, the rolling hills of Dorset to the south and beyond to Lyme Regis and the World Heritage Jurassic Coast (18 miles).This Grade II listed house sits within a Conservation Area and borders a designated Protected View to Herne HIll. The surrounding area is rich in footpaths, cycle routes and historic buildings and estates.Ilminster has a full range of facilities including a range of small independent shops together with two supermarket chains, bars, cafes. Post office, doctors' surgeries, dentist and opticians. It is a vibrant local community with an abundance of cultural and activity-based pursuits centred around the Theatre, Arts Centre, Church, Primary School, Tennis and Bowls clubs and many other community groups.Ilminster has convenient access to the M5 junction 25 just 11 miles away, and the A303 which passes nearby. Crewkerne railway station, on the Waterloo-Exeter line is 7 miles to the south east and Taunton station on the Exeter-Bristol and Paddington line is 13 miles to the north west.DirectionsWhat3words//////wooden.invest.storeroomServicesMains water, electricity, gas and drainage are connected. Gas Central Heating with Hive connectivity / remote control and modern gas-fired aga. Nacoss certified Alarm system. Ultrafast Full Fibre Broadband with wired data network.Broadband - Ultrafast broadband is available. FTTP (Fibre to the Premises) and internal data network is installed.Mobile phone coverage - Network coverage is likely to be available from three providers indoors and four providers outdoors.(Information provided by )Material InformationSomerset Council Tax Band GThe property is Grade II listed and located with the town's designated conservation area.
.png)
Presented by:
Symonds & Sampson - Ilminster
21 East Street, Ilminster
01460 312997































