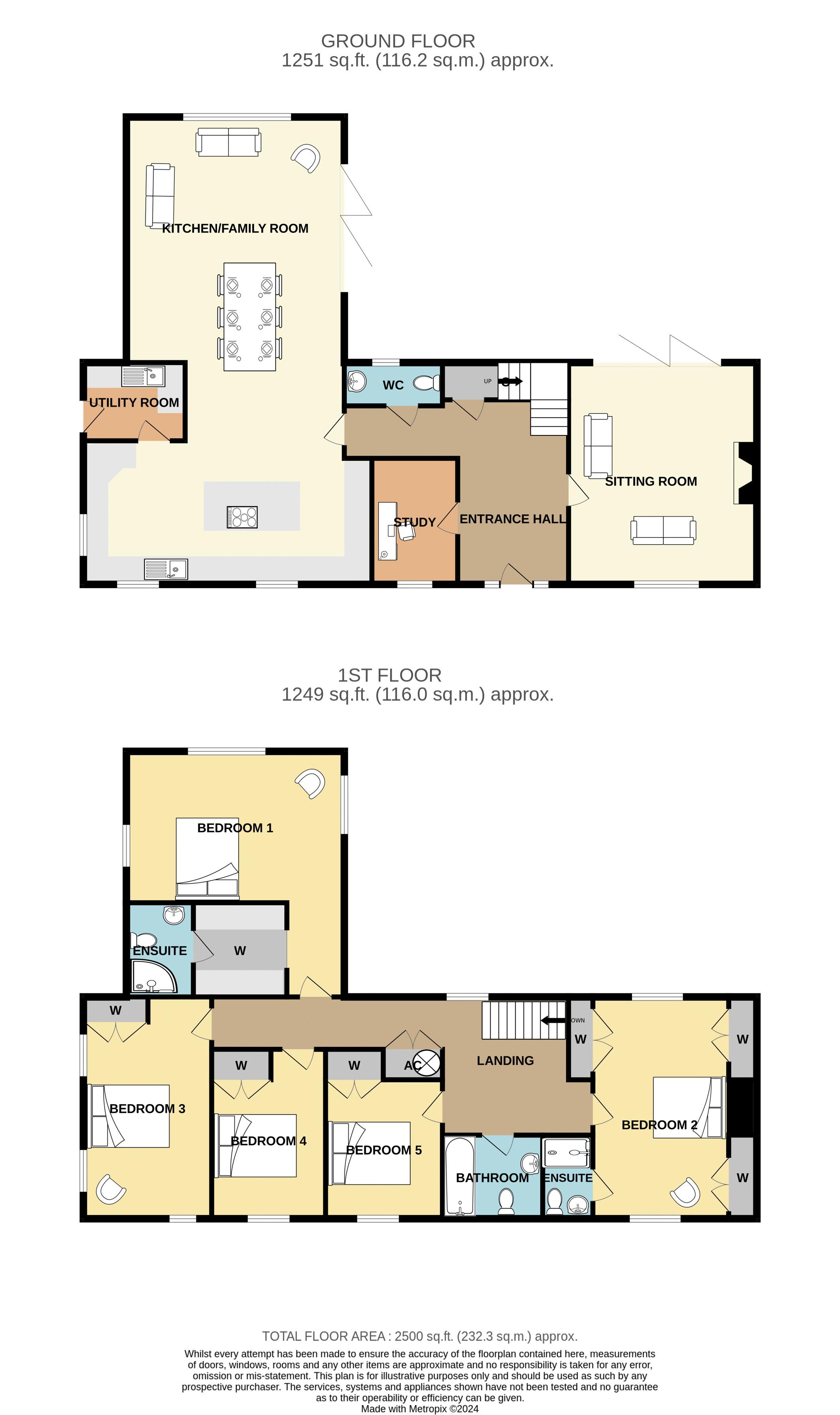5 bed detached house for sale Manor Park, Keinton Mandeville TA11
£1,080,000 Letting fees
Key info
- Status: For sale
- Type: Detached house
- Bedrooms: 5
- Receptions: 3
- Bathrooms: 3
- Area: Manor Park, Somerton, Somerset
Price changes
| £1,080,000 | 6 months ago |
Full description
*360° interactive tour* A 2500sqft brand new detached executive five bedroom family house with parking and large double garage. Good size gardens with views over neighbouring countryside.Summary7b Manor Park is a brand new luxury detached house offering well designed and spacious family accommodation. The property has been constructed and finished to an extremely high standard with living space comprising entrance hall with oak/glass staircase, WC, study and sitting room. The large open plan kitchen/family room is quite stunning with high quality fully fitted kitchen with island unit opening to the living area overlooking the garden. To the first floor there are five large double bedrooms, two having en-suite shower rooms and a family bathroom. Outside there is a large terrace and pleasant gardens to the rear overlooking farmland and orchards. Ample parking and detached double garage.AmenitiesThe medieval village of Keinton Mandeville is surrounded by rolling countryside with an abundance of footpaths and bridleways. The village has a local shop, pub, farm shop, primary school and active churches. There are various clubs and societies visit for more information. The A303 is just a few miles south and nearby towns include Castle Cary and Somerton.ServicesMains water, electricity and drainage are connected. Gas fired boiler provides underfloor heating to the ground floor and radiators to the first floor.Entrance HallWith oak and glass staircase leading to the first floor and understairs cupboard.WCWindow to the rear, vanity wash hand basin, WC, and fitted mirror.Sitting Room (17' 2'' x 14' 11'' (5.22m x 4.54m))Window to front, bi-folding doors to the rear garden and fireplace suitable for a wood burning stove.Study (9' 7'' x 6' 9'' (2.93m x 2.06m))With window to the front.Kitchen/Family Room (36' 10'' x 17' 1'' (11.22m x 5.21m))Two windows to the front and window to the side. Fully fitted luxury kitchen comprising a range of base and wall mounted kitchen units with quartz worktops over. Sink unit with mixer tap, built-in neff appliances including double oven, coffee machine and combination microwave, built-in dishwasher and fridge freezer. Large central island with quartz top and breakfast bar, built in wine fridge and five ring induction hob with extractor unit over. The kitchen opens to the family room/dining area, this spacious area is ideal for entertaining with full height window to the rear and bi-folding doors to the garden.Utility Room (9' 8'' x 6' 1'' (2.94m x 1.85m))Part glazed door to garden, a range of base and wall mounted units, sink unit with mixer tap, space for washing machine and tumble dryer, built in cupboard housing gas boiler.LandingWindow to front, large gallery landing with built in airing cupboard and two radiators.Bedroom 1 (17' 1'' x 11' 9'' (5.20m x 3.58m))A triple aspect room with two radiators and walk through wardrobes leading to the en-suite shower room.En-Suite Shower RoomWith window to the side, low level WC, vanity wash hand basin with mirror over, shower cubicle with mains shower and radiator.Bedroom 2 (17' 2'' x 10' 7'' (5.24m x 3.22m))Windows to front and rear, with a three built-in double wardrobes, radiator.En-Suite Shower RoomLow level WC, vanity wash hand basin, shower cubicle with mains shower, fitted mirror and radiator.Bedroom 3 (17' 2'' x 10' 2'' (5.24m x 3.09m))Window to front and side, built-in double wardrobes and radiator.Bedroom 4 (13' 5'' x 8' 11'' (4.10m x 2.72m))Window to front, double wardrobe and radiator.Bedroom 5 (11' 0'' x 9' 1'' (3.35m x 2.77m))With window to the front, double wardrobe and radiator.Family BathroomWindow to side, bathroom suite comprising, low level WC, vanity wash hand basin with mirror over, panelled bath and radiator. Shower cubicle with mains shower.OutsideTo the front of the property there is a block driveway and off road parking leading to the garage. Access via a gate leads to the rear garden with large patio area overlooking the garden with a comprehensive range of outside lighting. The garden is mainly laid to lawn with open aspect and views over neighbouring countryside and orchard.Double Garage (18' 8'' x 16' 5'' (5.70m x 5.00m))With two electric up and over doors and rear pedestrian door, wall mounted boiler.
.png)
Presented by:
George James
1 Brandon House, West Street, Somerton
01458 521940





























