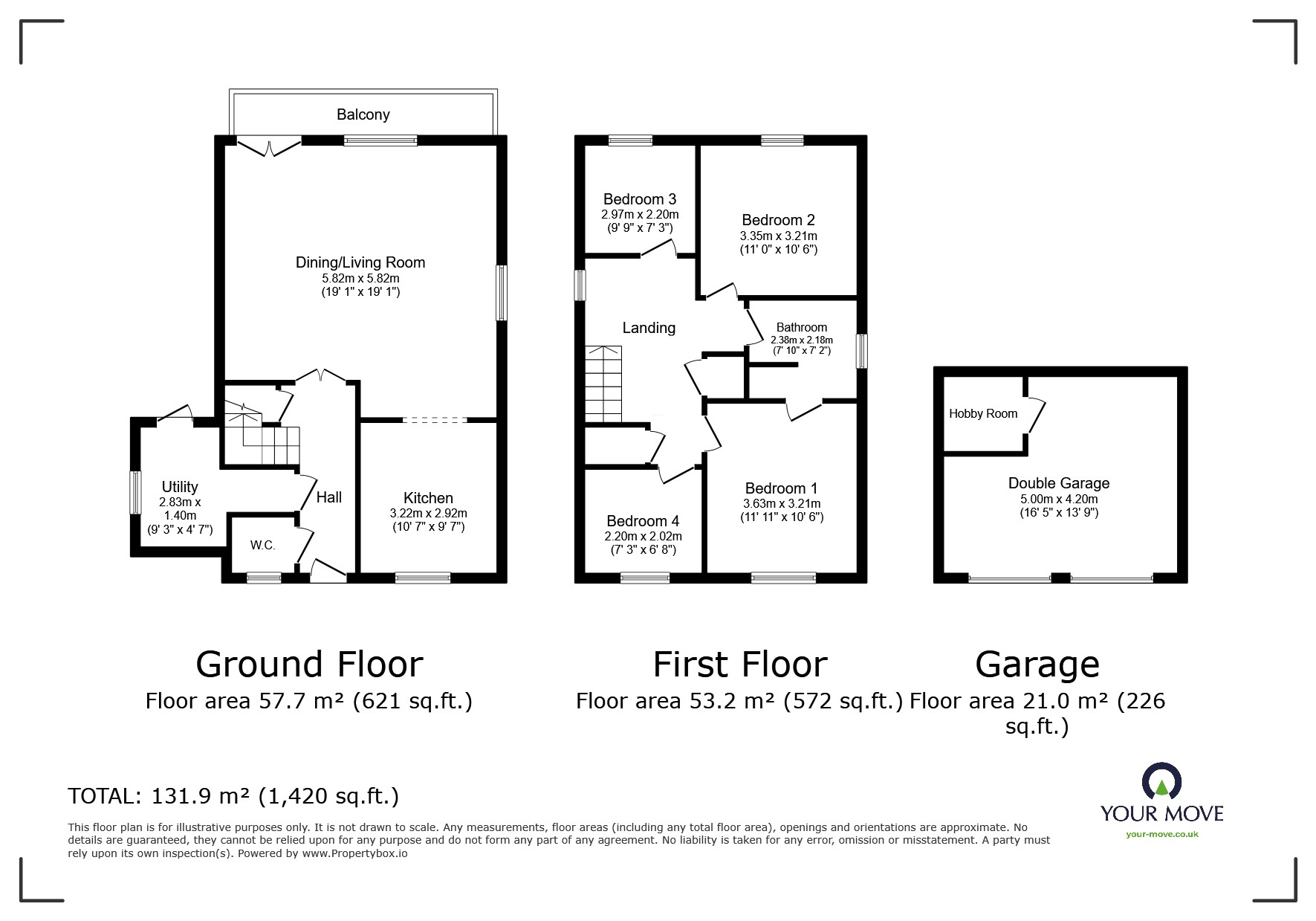4 bed detached house for sale Earlsmere Drive, Barnsley S71
£350,000 guide price Letting fees
Key info
- Status: For sale
- Type: Detached house
- Bedrooms: 4
- Receptions: 1
- Bathrooms: 1
- Area: Earlsmere Drive, Barnsley, South Yorkshire
Price changes
| -6.6% | £350,000 | one month ago |
| £375,000 | 2 months ago |
Full description
Presenting an immaculate detached house, currently listed for sale. This refined property boasts a range of unique features, making it an ideal family home. The property is situated in a sought-after location, with excellent transport links, nearby schools, local amenities, and parks close by.The house offers a well-proportioned layout with a total of four bedrooms, one large reception room, and a modern kitchen. The spacious master bedroom is a double and features an en-suite, while the second room is also a generous double. The third is a single room currently utilised as a study, and the fourth is a single room with built-in wardrobes.The bathroom is a luxurious haven, featuring a free-standing bath, a walk-in shower, and is fully tiled, providing an exquisite ambience. The kitchen is a bright space with natural light flooding in, fitted wall and base units, front aspect, quartz worktops, and integral appliances, making it a cook’s delight.The open-plan reception room is presented with large window and includes a dining area, offering a fantastic space for entertaining and dining. One of the unique features of the property is the open-plan design with a balcony which leads off the living room to take in all the nature which surrounds the property, double garage, and its favourable cul-de-sac position.Additional details include, gas central heating, and double glazing throughout. The property further benefits from a large driveway providing access to the double garage. The house falls under Council tax band D.Important Note to Potential Purchasers & Tenants:We endeavour to make our particulars accurate and reliable, however, they do not constitute or form part of an offer or any contract and none is to be relied upon as statements of representation or fact. The services, systems and appliances listed in this specification have not been tested by us and no guarantee as to their operating ability or efficiency is given. All photographs and measurements have been taken as a guide only and are not precise. Floor plans where included are not to scale and accuracy is not guaranteed. If you require clarification or further information on any points, please contact us, especially if you are traveling some distance to view. Potential purchasers: Fixtures and fittings other than those mentioned are to be agreed with the seller. Potential tenants: All properties are available for a minimum length of time, with the exception of short term accommodation. Please contact the branch for details. A security deposit of at least one month’s rent is required. Rent is to be paid one month in advance. It is the tenant’s responsibility to insure any personal possessions. Payment of all utilities including water rates or metered supply and Council Tax is the responsibility of the tenant in most cases.BAR240640/8Entrance Hall (1.17m x 3.97m)Downstairs W/C (1.15m x 1.11m)Utility Room (2.83m x 1.4m)Living/Dining Room (5.82m x 5.82m)Kitchen (2.92m x 3.22m)First Floor LandingBedroom One (3.21m x 3.68m)Bedroom Two (3.35m x 3.21m)Bedroom Three (2.2m x 2.97m)Bedroom Four (2.02m x 2.02m)Rear Garden
.png)
Presented by:
Your Move - Barnsley
Eldon Street, Barnsley
01226 399030






















