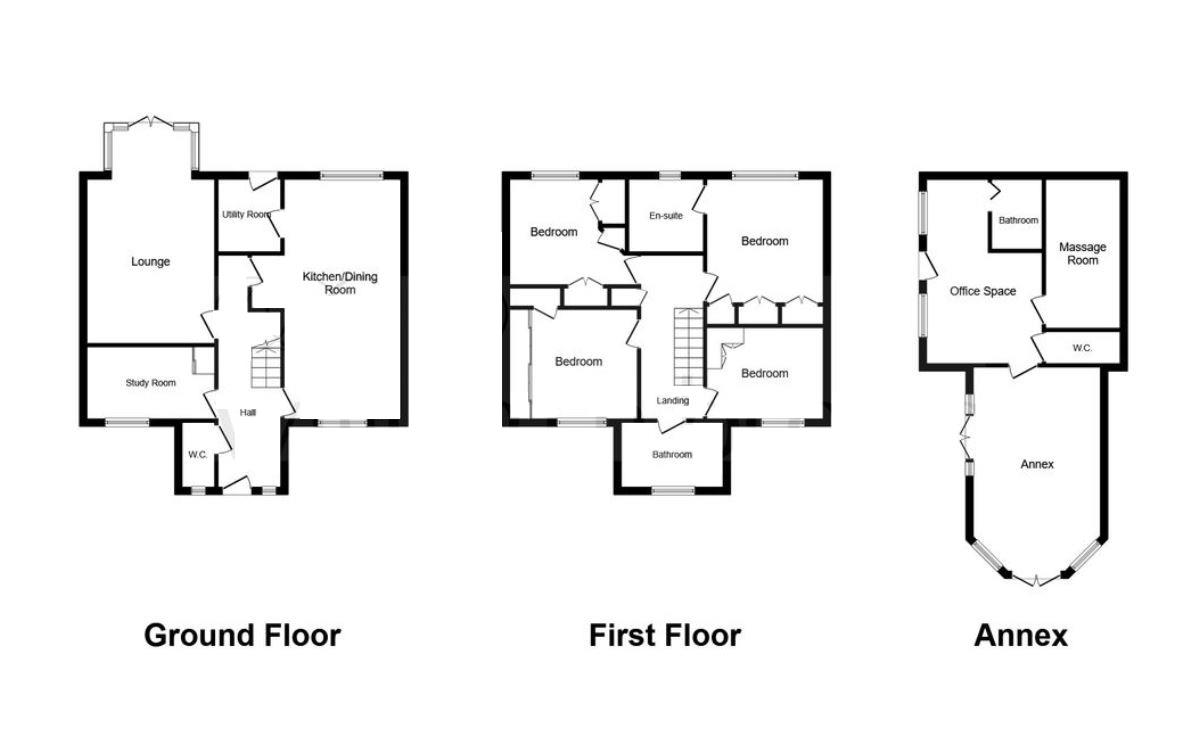4 bed detached house for sale Old Oaks View, Barnsley S70
£350,000 Letting fees
Key info
- Status: For sale
- Type: Detached house
- Bedrooms: 4
- Receptions: 3
- Bathrooms: 3
- Area: Old Oaks View, Barnsley, South Yorkshire
Price changes
| £350,000 | 27 days ago |
Full description
Welcome to this exquisite four-bedroom detached family home located in the desirable area of Old Oaks View, Barnsley. This property has been completed to a high specification throughout, offering a perfect blend of modern living and comfort.The property houses three spacious reception rooms, providing ample space for relaxation and entertainment. The heart of the home is undoubtedly the large open-plan kitchen and dining room, which is ideal for family gatherings and social occasions. This well-designed space is perfect for both cooking and dining, making it a delightful area for family meals.The property boasts four generously sized bedrooms, ensuring that there is plenty of room for the whole family. With three bathrooms, morning routines will be a breeze, providing convenience and privacy for everyone.Step outside to discover a large private garden, a true oasis for outdoor enjoyment. This garden features a hot tub, two annexes, one of which is currently utilised as a gym, offering a fantastic space for fitness enthusiasts. The second annex is a converted garage that includes its own kitchen area and toilet, making it a versatile space that could serve as a guest suite, home office, or additional living area.Off-street parking is available, providing ease and security for your vehicles. The property is conveniently located close to all local amenities, ensuring that shops, schools, and recreational facilities are just a short distance away.This stunning family home is a rare find and is sure to impress those seeking a blend of style, space, and functionality. Don’t miss the opportunity to make this exceptional property your new home.Entrance HallDownstairs W/CLounge (5.5m x 3.6m (18'0" x 11'9" ))Dining Room (3.5m x 2m (11'5" x 6'6" ))Kitchen/ Dining Room (6.6m x 4m (21'7" x 13'1"))Utility RoomLandingBedroom One (3.4m x 3.2m (11'1" x 10'5"))En-SuiteBedroom Two (3.5m x 3m (11'5" x 9'10" ))Bedroom Three (3m x 3m (9'10" x 9'10" ))Bedroom Four (3.3m x 2.5m (10'9" x 8'2"))Family BathroomExternal Annex / Gym (6m x 3.35m (19'8" x 10'11"))Converted Garage (4.88m x 3.05m (16 x 10))
.png)
Presented by:
Hunters - Barnsley
1-3 Church Street, Barnsley
01226 417606

































