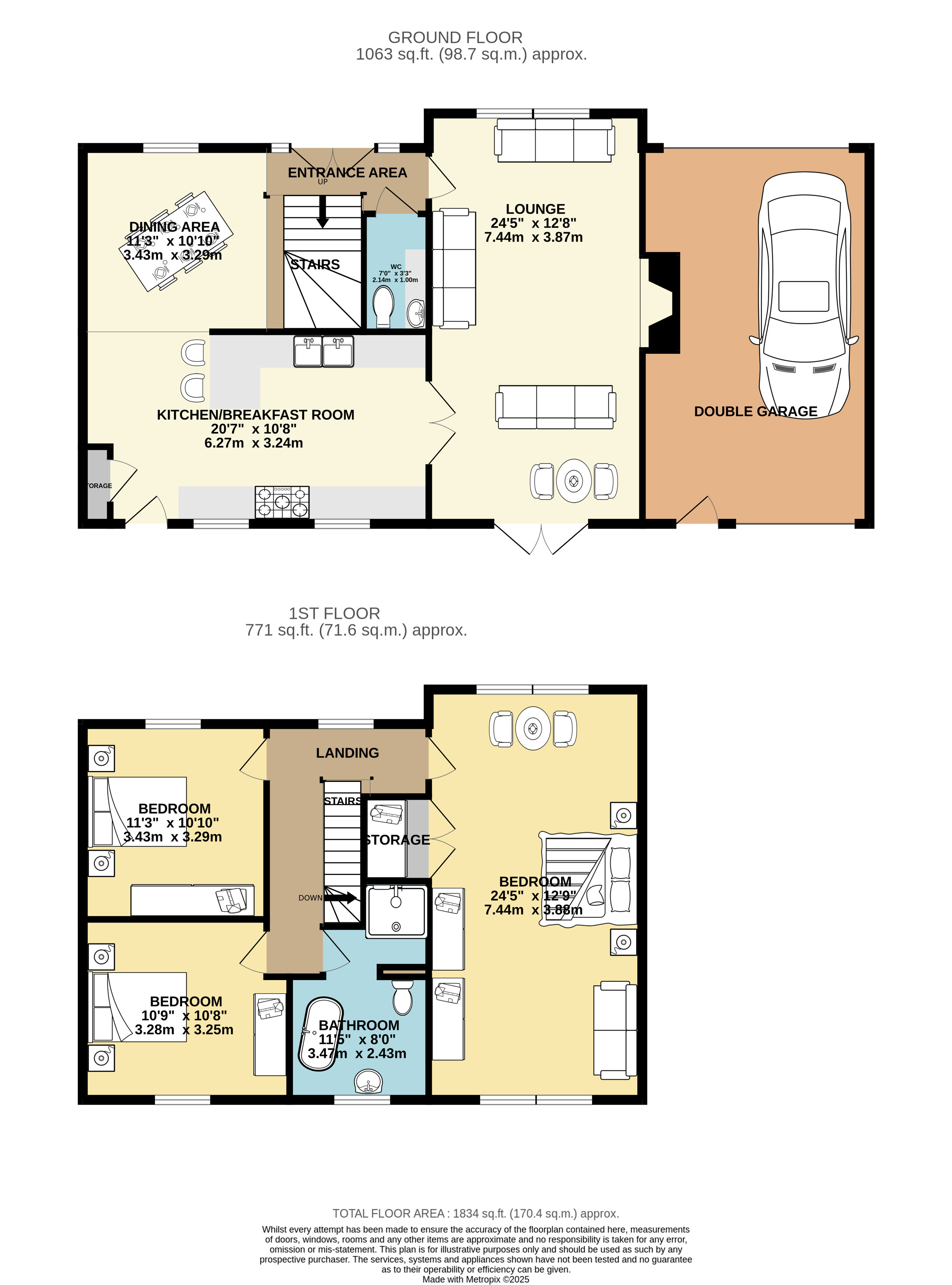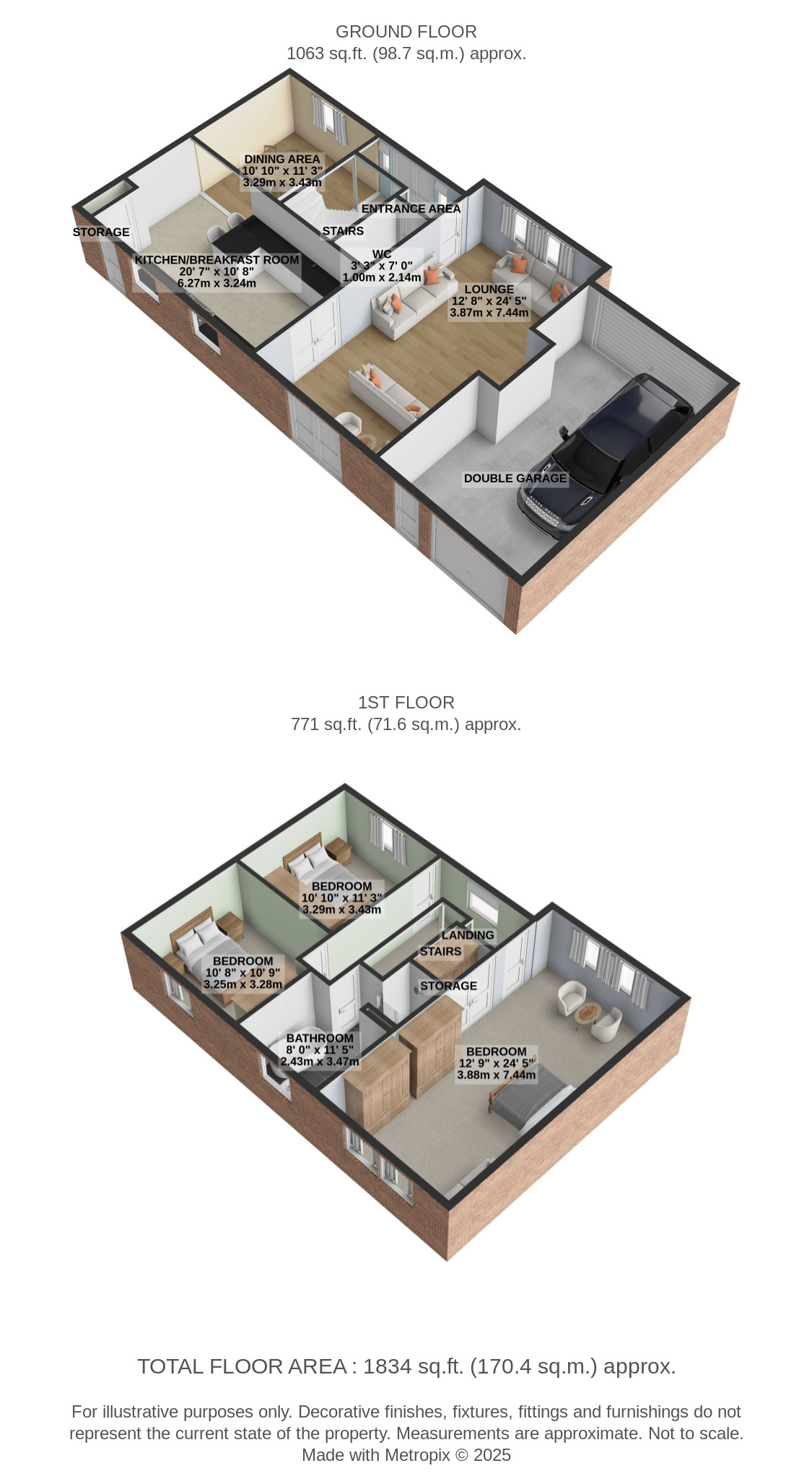3 bed detached house for sale Hay Green, Fishlake, Doncaster DN7
£550,000 offers in region of Letting fees
Key info
- Status: For sale
- Type: Detached house
- Bedrooms: 3
- Receptions: 2
- Bathrooms: 1
- Area: Hay Green, Doncaster, South Yorkshire
Price changes
| £550,000 | 19 days ago |
Full description
A fantastic opportunity to purchase A beautiful detached family home set in wonderful gardens and with A potential building plot for A further detached house. This superb home is perfect for a family in search of a property with further development potential, whether it be the addition of a further dwelling or possibly using the garden land for equestrian purposes, an inspection is essential to fully appreciate what it has to offer. Delightfully presented throughout, this lovely three bedroom detached house with attached double garage briefly comprises of entrance, lounge with log burner, dining area, superb kitchen with breakfast bar, WC, stairs to the first floor landing, three double bedrooms, bathroom with roll top bath and separate shower. Amazing views and plenty of potential. A fantastic opportunity to purchase A beautiful detached family home set in wonderful gardens and with A potential building plot for A further detached house. This superb home is perfect for a family in search of a property with further development potential, whether it be the addition of a further dwelling or possibly using the garden land for equestrian purposes, an inspection is essential to fully appreciate what it has to offer. Delightfully presented throughout, this lovely three bedroom detached house with attached double garage briefly comprises of entrance, lounge with log burner, dining area, superb kitchen with breakfast bar, WC, stairs to the first floor landing, three double bedrooms, bathroom with roll top bath and separate shower. Amazing views and plenty of potential.Entrance Front facing double glazed French doors into the dining area.Lounge 12' 8" x 24' 4" (3.87m x 7.44m) Delightful large reception room with feature log burner set in decorative brick fireplace, two radiators, rear facing double glazed French doors lead to the garden, two front facing double glazed sash windows, double doors to the kitchen and further oak door to the entrance area.Kitchen/breakfast area 20' 6" x 10' 7" (6.27m x 3.24m) Stylish kitchen breakfast area with a range of modern fitted kitchen cabinetry at eye and base level, work surfaces with matching splash backs incorporating a dual Belfast style sink, matching breakfast bar, integrated fridge/freezer, integrated dishwasher, integrated washing machine, space for a range style cooker with gas hob, spotlights to the ceiling, pantry, open access to the dining area, two rear facing double glazed sash windows and rear facing double glazed door to the garden.Dining area 10' 10" x 10' 10" (3.32m x 3.32m) Versatile space currently utilised as a dining area with front facing double glazed sash window, radiator, open access to the kitchen, door to the WC, oak staircase leads to the first floor, two small front facing double glazed windows, front facing double glazed French doors and oak door to the lounge.WC 3' 3" x 7' 0" (1.00m x 2.14m) Benefitting from a low flush WC, corner wash hand basin within a decorative vanity unit, with tiled finish, feature tiled walls and a radiator.Stairs Leading from the entrance area to the first floor landing.Landing 9' 4" x 4' 4" (2.86m x 1.34m) Providing access to all bedrooms/bathroom, front facing double glazed sash window and loft access point.Bedroom 12' 8" x 24' 4" (3.88m x 7.44m) Superb large bedroom with both front/rear facing dual double glazed sash windows offering fabulous views over the rear garden plot, two radiators and a walk-in wardrobe space.Bedroom 10' 9" x 11' 3" (3.29m x 3.43m) Further spacious double bedroom at the front of the property with front facing double glazed sash window and a radiator.Bedroom 10' 7" x 10' 9" (3.25m x 3.28m) Another delightful double bedroom with amazing views via the rear facing double glazed sash window and a radiator.Bathroom 7' 11" x 9' 10" (2.43m x 3.02m) Stunning bathroom with separate walk-in shower area, rainfall shower head, feature tiled walls, freestanding roll top bath, low flush WC, wash hand basin, heated towel radiator, spotlights and a rear facing double glazed frosted sash window.Front garden & driveway Beautiful private enclosed front garden mature shrubs/bushes, open access to the driveway providing off street parking in front of the attached double garage, further driveway access to the second double garage and side driveway.Building plot & double garage With passed previous planning for a three bedroom detached dwelling to the side of the house, the plans are available if required and the double garage for this plot has already been constructed.Attached double garage Benefiting from double garage electric door to the front, further single garage door allows a vehicle to the rear if required, plumbing for a washing machine, space for a tumble dryer and rear facing double glazed frosted door to the garden.Rear garden & outbuildings The main selling feature of this lovely home is the extensive gardens with mature trees, pond, BBQ seating area, wood storage area, shed and storage container included if required. This garden must be seen to be fully appreciated.Notes freehold propertycouncil tax: DEPC rating: Tbcheating system: Lpg gas boiler systemlast service: Unknownservices: Mains apart from gas that is lpg
.png)
Presented by:
MJK Estate Agents
Brig-Y-Don Ground Floor Office, Top Road, Barnby Dun, Doncaster
01302 977044










































