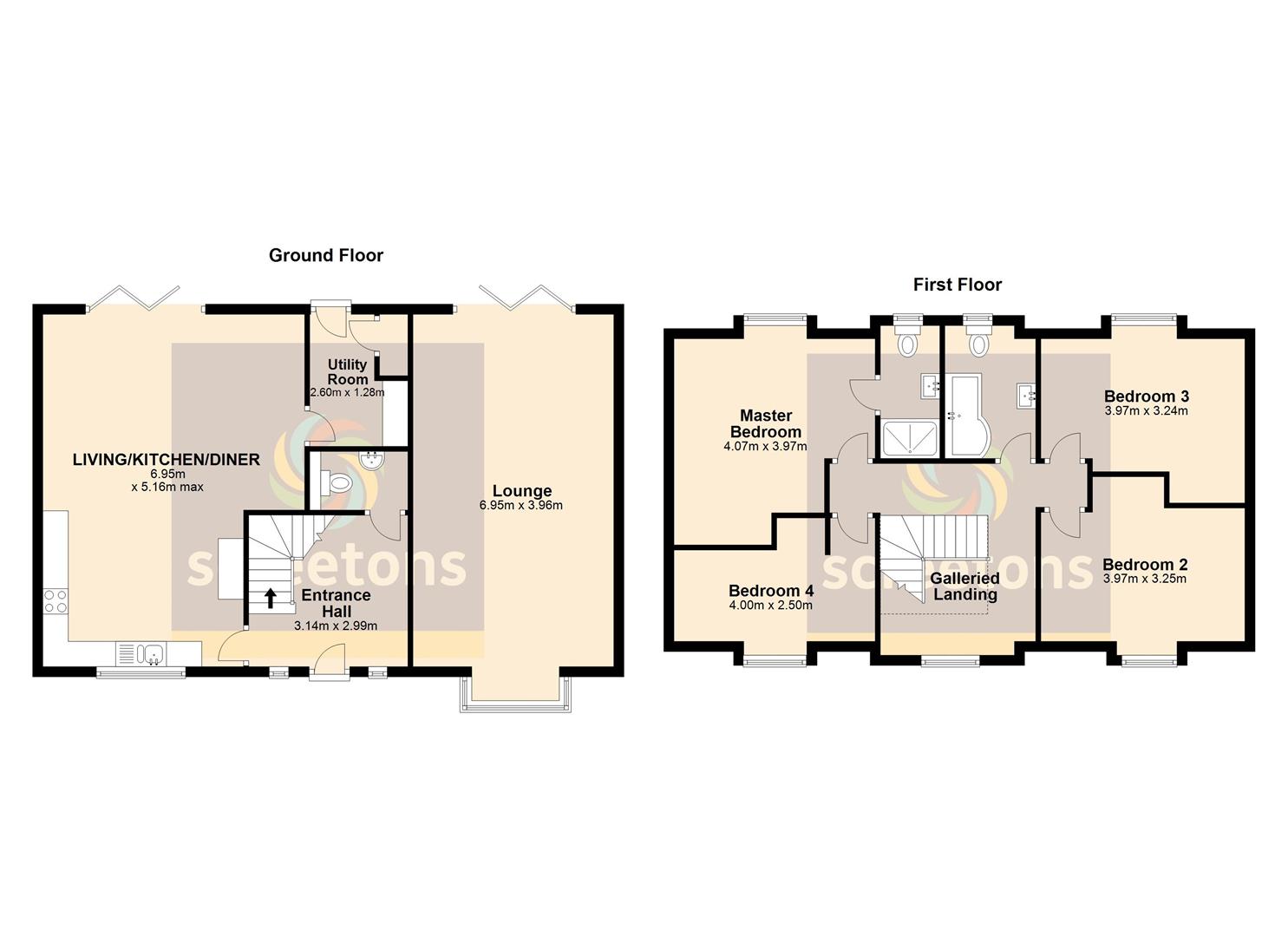4 bed detached house for sale Dirty Lane, Fishlake, Doncaster DN7
£370,000 offers over Letting fees
Key info
- Status: For sale
- Type: Detached house
- Bedrooms: 4
- Receptions: 1
- Bathrooms: 2
- Area: Dirty Lane, Doncaster, South Yorkshire
Price changes
| -7.2% | £370,000 | one month ago |
| -7.2% | £399,000 | 9 months ago |
| £430,000 | one year ago |
Full description
Brand new build. Four bedroom detached with single garage. Double aspect stunning open plan living/kitchen/diner with bi-fold doors. Spacious double aspect lounge also with bi-fold doors and recessed lighting. Master bedroom with en-suite. Family bathroom. Glass balustrade galleried landing. Gardens. Viewing essential.Entrance Hall (3.14m x 2.99m (10'3" x 9'9"))UPVC double glazed composite entrance door and two UPVC double glazed windows. Feature staircase with glass balustrade. Doors off to all rooms. Underfloor heating panel.Lounge (6.95m x 3.96m (22'9" x 12'11"))UPVC double glazed walk-in bay window and double glazed Bi-fold doors. Recessed lighting. Underfloor heating.Living/Kitchen/Diner (6.95m x 5.16m (22'9" x 16'11"))Front UPVC double glazed window and rear double glazed Bi-fold doors. Fitted with new dark blue shaker style wall and base units with marble effect laminate worksurfaces incorporating a one and a half bowl sink and drainer with metro style tiled splashbacks. Integrated electric oven, hob and extractor hood above. Integrated dishwasher. Two built-in and concealed fridge freezers. Door into the utility room. Underfloor heating.Utility Room (2.60m x 1.28m (8'6" x 4'2"))Rear UPVC double glazed composite entrance door. Built-in cupboard housing the hot water boiler. Matching dark blue shaker style wall and base unit with marble effect laminate worksurface and metro style tiled splashbacks. Space and plumbing for washing machine. Underfloor heating.W.C (1.95m x 1.17m (6'4" x 3'10"))Fitted with a white suite comprising of a vanity wash hand basin and w.c. Tiled walls and floor. Underfloor heating.Galleried LandingUPVC double glazed window. Feature glass balustrade staircase. Radiator. Doors off to all rooms.Master Bedroom (4.07m x 3.97m (13'4" x 13'0"))Rear facing UPVC double glazed window. Radiator. Door into the en-suite.En-Suite Shower Room (2.58m x 1.19m (8'5" x 3'10"))Rear facing UPVC double glazed window. Fitted with a white suite comprising of a tiled shower cubicle with mains shower, vanity wash hand basin and w.c. Tiled walls and floor. Chrome towel radiator.Bedroom Two (3.97m x 3.25m (13'0" x 10'7"))Front facing UPVC double glazed window. Radiator.Bedroom Three (3.97m x 3.24m (13'0" x 10'7"))Rear facing UPVC double glazed window. Radiator.Bedroom Four (4.00m x 2.50m (13'1" x 8'2"))Front facing UPVC double glazed window. Radiator.Bathroom (2.58m x 1.77m (8'5" x 5'9"))Rear facing UPVC double glazed window. Fitted with a white suite comprising of a 'P' shaped bath with glass screen and mains shower, vanity wash hand basin and w.c. Tiled walls and floor. Chrome towel radiator.OutsideLocated on a private road serving only one other property, there is a block paved driveway leading to a single brick semi-detached garage. There is access to both sides of the house leading into a generous sized rear garden with feature stone steps leading upto the house.Semi-Detached Brick GarageFront roller shutter access door.HeatingThe property has an air source heat pump fitted which provides the heating via underfloor to the ground floor and then radiators to the first floor. The hot water is supplied via an electric heated water tank located in the utility room cupboard.No Upward ChainThe property is fully built and ready to move into.
.png)
Presented by:
Screetons
94 King Street, Thorne, Doncaster
01403 453228





























