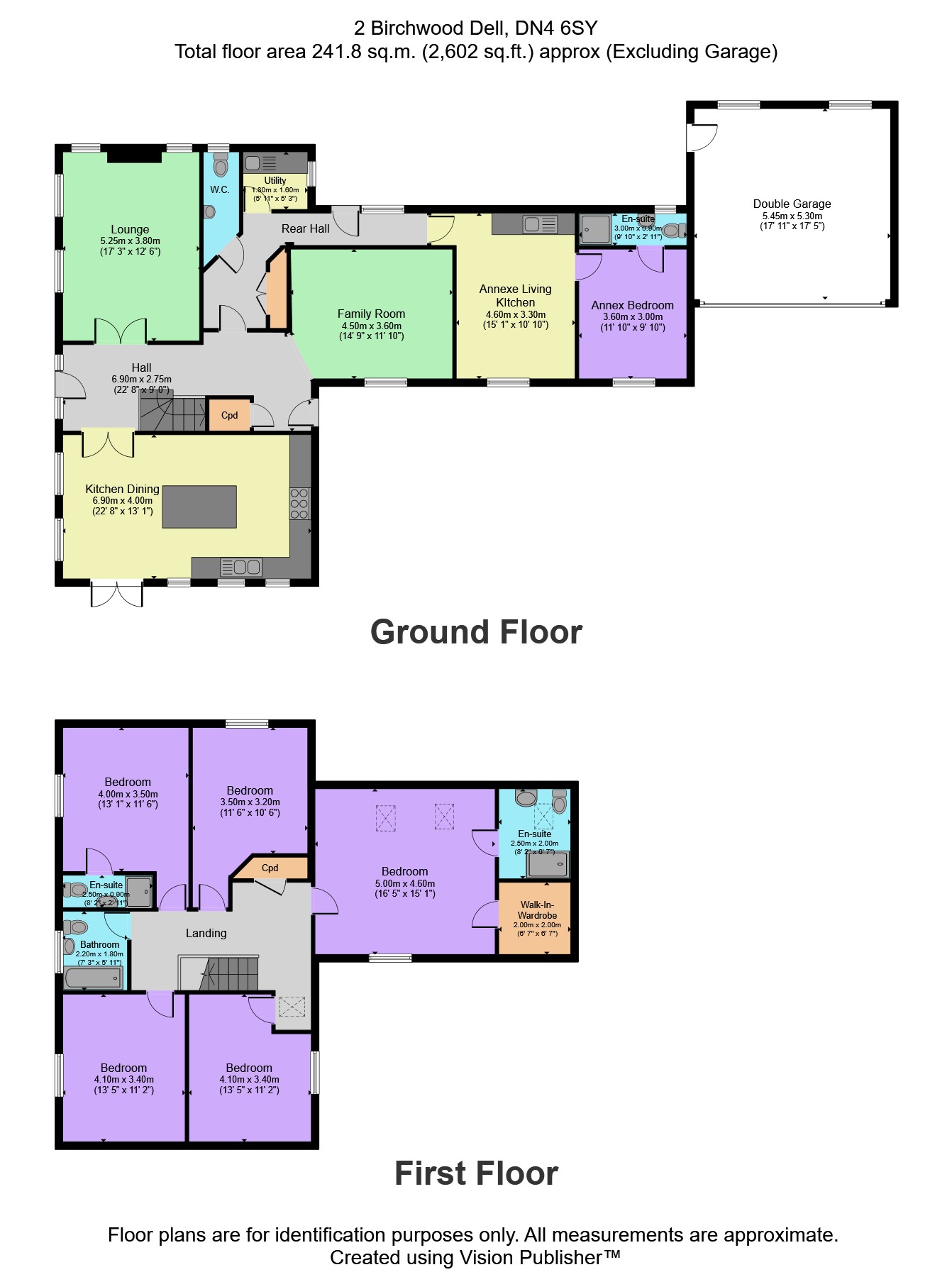6 bed detached house for sale Birchwood Dell, Bessacarr, Doncaster DN4
£850,000 Letting fees
Key info
- Status: For sale
- Type: Detached house
- Bedrooms: 6
- Receptions: 3
- Bathrooms: 4
- Area: Birchwood Dell, Doncaster, South Yorkshire
Price changes
| £850,000 | 2 months ago |
Full description
Situated in one of Doncasters most exclusive locations this attractive six bedroom detached family home is positioned on this corner plot with private gardens and comprises of: Entrance hallway, downstairs WC, lounge, family room, dining kitchen, utility, annex with lounge/kitchen, bedroom and ensuite, landing, five bedrooms, two ensuites, with main bedroom having walk-in wardrobe and separate family bathroom. Situated in one of Doncasters most exclusive locations this attractive six bedroom detached family home is positioned on this corner plot with private gardens and comprises of: Entrance hallway, downstairs WC, lounge, family room, dining kitchen, utility, annex with lounge/kitchen, bedroom and ensuite, landing, five bedrooms, two ensuites, with main bedroom having walk-in wardrobe and separate family bathroom. This property provides extensive living space as there is an attached annex including living room, bedroom and ensuite. The home includes contemporary and high quality fixtures and fittings, supported by three ensuite shower rooms, gas heating, UPVC double glazing and an excellent standard of internal presentation and decoration throughout. The property could possibly suit a variety of buyers including those with independent relatives or growing families alike.Viewing highly recommended.Hallway hallway lounge 12' 5" x 17' 5" (3.78m x 5.31m)lounge breakfast kitchen 22' 5" x 13' 4" (6.83m x 4.06m)breakfast kitchen breakfast kitchen breakfast kitchen family room 11' 6" x 14' 7" (3.51m x 4.44m)family room utility 5' 4" x 5' 9" (1.63m x 1.75m)downstairs WC 3' 5" x 9' 2" (1.04m x 2.79m)annex lounge 11' 1" x 15' 1" (3.38m x 4.6m)annex lounge annex bedroom 9' 7" x 11' 8" (2.92m x 3.56m)annex bathroom 9' 5" x 2' 7" (2.87m x 0.79m)landing bedroom one 15' 2" x 16' 5" (4.62m x 5m)bedroom one walk in wardrobe ensuite 6' 7" x 7' 3" (2.01m x 2.21m)bedroom two 11' 2" x 13' 4" (3.4m x 4.06m) Plus Door Recessensuite 5' 2" x 3' 8" (1.57m x 1.12m)bedroom three 13' 5" x 11' 2" (4.09m x 3.4m)bedroom four 11' 8" x 10' 8" (3.56m x 3.25m)bedroom five 13' 5" x 11' 2" (4.09m x 3.4m)bathroom 7' 4" x 5' 8" (2.24m x 1.73m)garden garden area rear view evening garden view
.png)
Presented by:
Portfield Garrard & Wright
10a Castlegate Tickhill, Doncaster
01302 977601








































