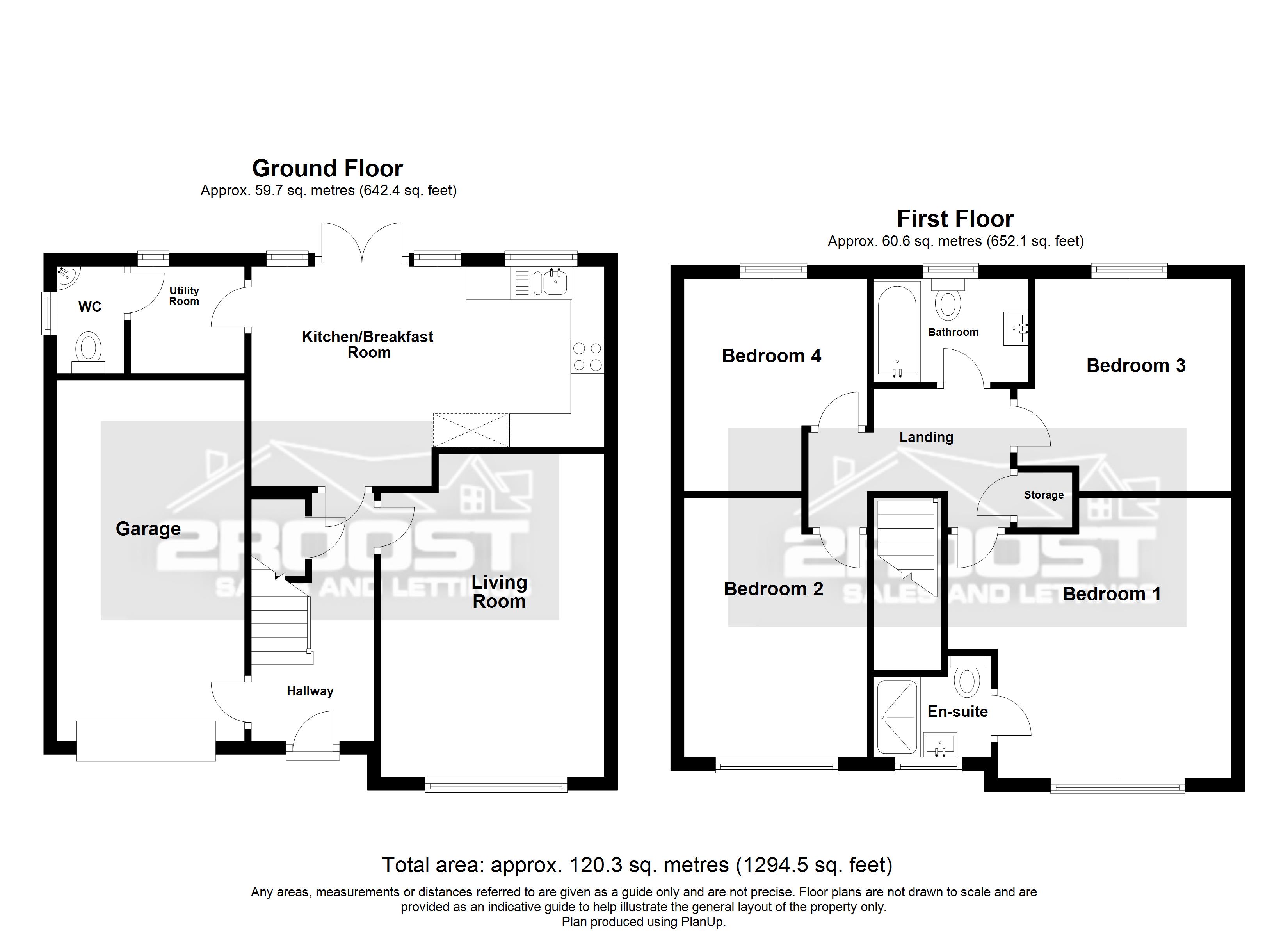4 bed detached house for sale Treeton Way, Catcliffe, Rotherham S60
£320,000 guide price Letting fees
Key info
- Status: For sale
- Type: Detached house
- Bedrooms: 4
- Receptions: 1
- Bathrooms: 2
- Area: Treeton Way Catcliffe, Rotherham, South Yorkshire
Price changes
| -3.0% | £320,000 | 2 months ago |
| -2.9% | £330,000 | one year ago |
| £340,000 | one year ago |
Full description
** guide price £320,000 - £330,000 **2roost is pleased to present this immaculately presented four-bedroom detached house situated on Treeton Way in Catcliffe, Rotherham.Spanning across two floors, the ground floor offers a spacious living room to the front of the property, boasting ample natural light through its expansive front-facing window. Continuing through the hall, you'll find the well-appointed kitchen, complete with contemporary fixtures, elegant countertops, and integrated appliances. Adjacent to the kitchen, there is a convenient utility room and a WC.Ascending to the first floor, you'll discover four generously sized double bedrooms, with the main bedroom featuring an ensuite shower room and one additional bedroom offering built-in wardrobes. Completing this level is a modern three-piece suite bathroom.Externally, the property features an enclosed rear garden with a patio area. Additionally, there is a garage and driveway at the front, providing off-street parking for multiple vehicles.Nestled in Catcliffe, the property enjoys proximity to local amenities and shops, including Catcliffe Shopping Centre, just a short 5-minute stroll away. Within a 15-minute drive, residents can access Rotherham town centre, Sheffield city centre, Rotherham General Hospital, and the scenic Waverley Lakes & Park. For commuters, Darnall Train Station is conveniently located within an 8-minute drive, offering direct services to Leeds, Lincoln, and Barnsley.* beautiful four bedroom detached family home* modern high gloss kitchen diner with rear french doors* separate utility room and downstairs W/C* en-suite shower room* good sized driveway* family bathroom* garage (currently used as A office)* enclosed rear garden and patio* popular residential locationAccommodation comprises:* Living Room: 3.4m x 4.8m (11' 2" x 15' 9")* Kitchen / Breakfast Room: 5.3m x 3.3m (17' 5" x 10' 10")* Utility: 1.7m x 1.6m (5' 7" x 5' 3")* Garage: 2.8m x 5.4m (9' 2" x 17' 9")* WC: 1m x 1.6m (3' 3" x 5' 3")* Bedroom 1: 3.5m x 4.2m (11' 6" x 13' 9")* Bedroom 2: 2.7m x 3.9m (8' 10" x 12' 10")* Bedroom 3: 2.9m x 3.2m (9' 6" x 10' 6")* Bedroom 4: 2.9m x 3.2m (9' 6" x 10' 6")* Bathroom: 2m x 1.8m (6' 7" x 5' 11")This property is sold on a freehold basis.
.png)
Presented by:
2roost
27 Main Street, Swallownest, Sheffield
0114 446 9141

























