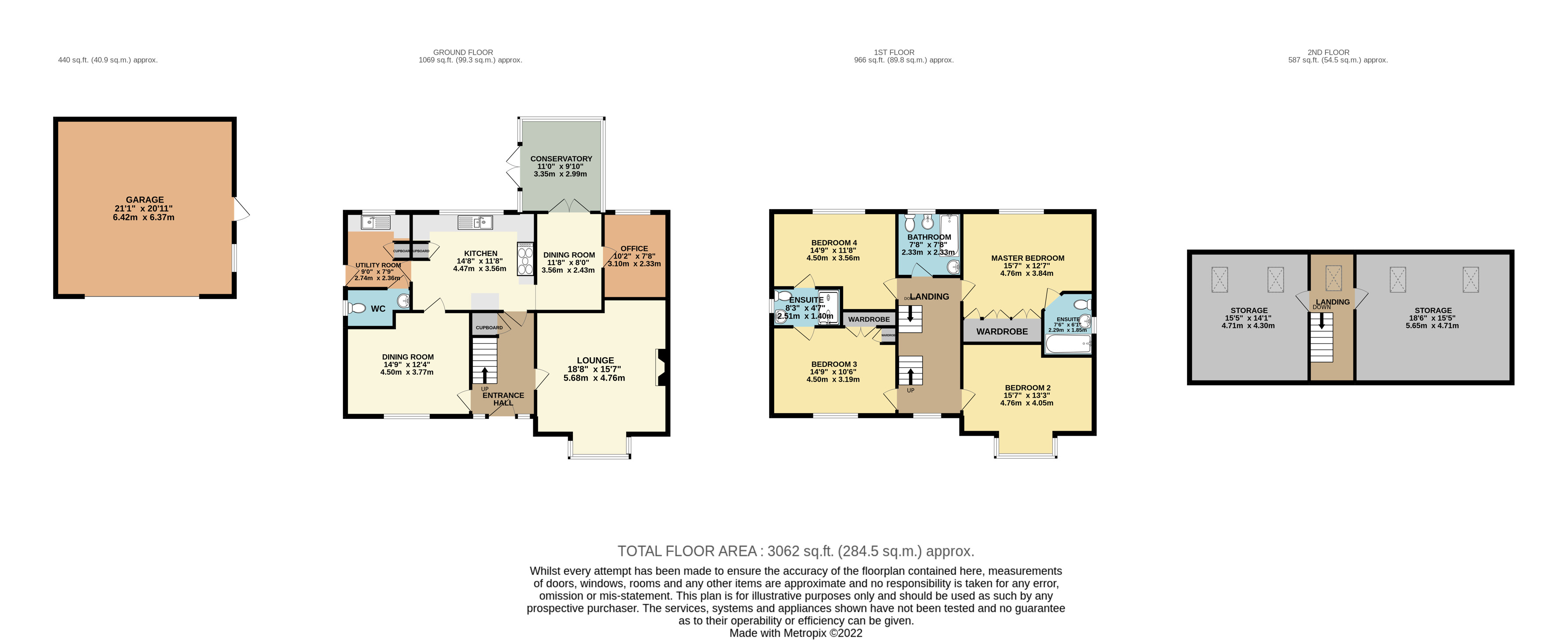4 bed detached house for sale The Haven, Kiveton Park Station, Sheffield S26
£500,000 guide price Letting fees
Key info
- Status: For sale
- Type: Detached house
- Bedrooms: 4
- Receptions: 4
- Bathrooms: 3
- Area: The Haven, Sheffield, South Yorkshire
Price changes
| -9.0% | £500,000 | one year ago |
| -8.3% | £550,000 | one year ago |
| -4.0% | £600,000 | one year ago |
| £625,000 | one year ago |
Full description
Bell & Co Estates are delighted to bring to market this lovely, extremely spacious, four/six Bedroom, detached, Family Home tucked away on a private road of just five houses, selling with no chain on the outskirts of south anston.Full description ***guide price £500,000 to £550,000***Bell & Co Estates are delighted to bring to market this lovely, four/six Bedroom, detached, Family Home tucked away on a private road of just five houses, selling with no chain.Never before has this property come to market, this is truly a great opportunity to acquire a unique, self build home with lots of history.Briefly comprising of; Large Entrance Hallway providing access to a large Lounge with gas feature fire, Dining Room with double doors through to the Conservatory which over looks the garden, off the Dining Room is the office and access to the Kitchen complete with wall and floor cabinets, integrated dishwasher and double oven. Through the kitchen gives you access to the Utility Room which houses the washer, dryer and boiler with further cabinets, access through the side door to the rear garden and the downstairs WC. There is also a second reception room which could be used as a games or play room!To the first floor there are four double Bedrooms, two have access to a Jack & Jill En-suite Shower Room, the Master complete with fitted wardrobes and En-suite Bathroom and the Family Bathroom comes complete with shower over the Jacuzzi Bath, WC and Bidet. Both rear facing Bedrooms have stunning field views!To the second floor gives you access to two further rooms, this is a new development which does require some works; boarding, plastering, decor and flooring but the foundations are their to create two fantastic rooms or simply use them as storage.To the outside there is a detached, double garage with electric roller door, power and plenty of storage in the eaves, the driveway provides plenty of parking for multiple vehicles. The rear garden is accessed through a side metal gate and is mainly laid to lawn, summer house and views across the field.Packed full of space, this home has it all, close to local amenities, schools and transport links this property is in a prime location and perfect for commuters!Contact us now to arrange a viewing to truly appreciate what this home has to offer.Entrance hall Large entrance hallway with understairs storage cupboard.Lounge 18' 8" x 15' 7" (5.69m x 4.75m) A large front facing Lounge with gas feature fire placedining room 11' 8" x 8' 0" (3.56m x 2.44m) Accessed through either the Lounge or Kitchen with double doors opening into the Conservatoryoffice 10' 2" x 7' 8" (3.1m x 2.34m) Access from the Dining Room with rear facing windowconservatory With double doors opening on to the Gardenkitchen 14' 8" x 11' 8" (4.47m x 3.56m) Complete with wall and floor cabinets with integrated dishwasher and double oven.2nd reception room 14' 9" x 12' 4" (4.5m x 3.76m)utility room 9' 0" x 7' 9" (2.74m x 2.36m) Accessed through the Kitchen, complete with cabinets and houses the washer, dryer and boiler with access to the rear garden through the side doordownstairs WC master bedroom 15' 7" x 12' 7" (4.75m x 3.84m) Rear facing King-Size room with fitted wardrobes and En-suiteensuite 7' 6" x 6' 1" (2.29m x 1.85m) With shower over bath, WC and Sinkbedroom two 15' 7" x 13' 3" (4.75m x 4.04m) Front facing Double Bedroombedroom three 14' 9" x 10' 6" (4.5m x 3.2m) Rear facing Double Bedroom with access to a Jack & Jill En-suitejack & jill ensuite 8' 3" x 4' 7" (2.51m x 1.4m)bedroom four 14' 9" x 11' 8" (4.5m x 3.56m) Front facing Double Bedroom with access to a Jack & Jill En-suite and fitted wardrobesbathroom 7' 8" x 7' 8" (2.34m x 2.34m) Rear facing with bath, shower over bath, WC, Sink and Bidetbedroom five / storage 15' 5" x 14' 1" (4.7m x 4.29m)bedroom six / storage 18' 6" x 15' 5" (5.64m x 4.7m)garage 21' 1" x 20' 11" (6.43m x 6.38m) With electric door and power and storage above the eaves opening hours - Monday to Friday 9:00am - 5:30pm ~ Saturday 9:00am – 12:00pm ~ Sunday closedindependent mortgage advice - With so many mortgage options to choose from, how do you know you're getting the best deal? Quite simply you don't! So why not talk to our expert.Free valuations - If you need to sell a house then please take advantage of our free valuation service, contact our office for a prompt, personable and efficient service.
.png)
Presented by:
Bell & Co Estates
79 Wales Road, Kiveton Park, Sheffield
01909 298752





























