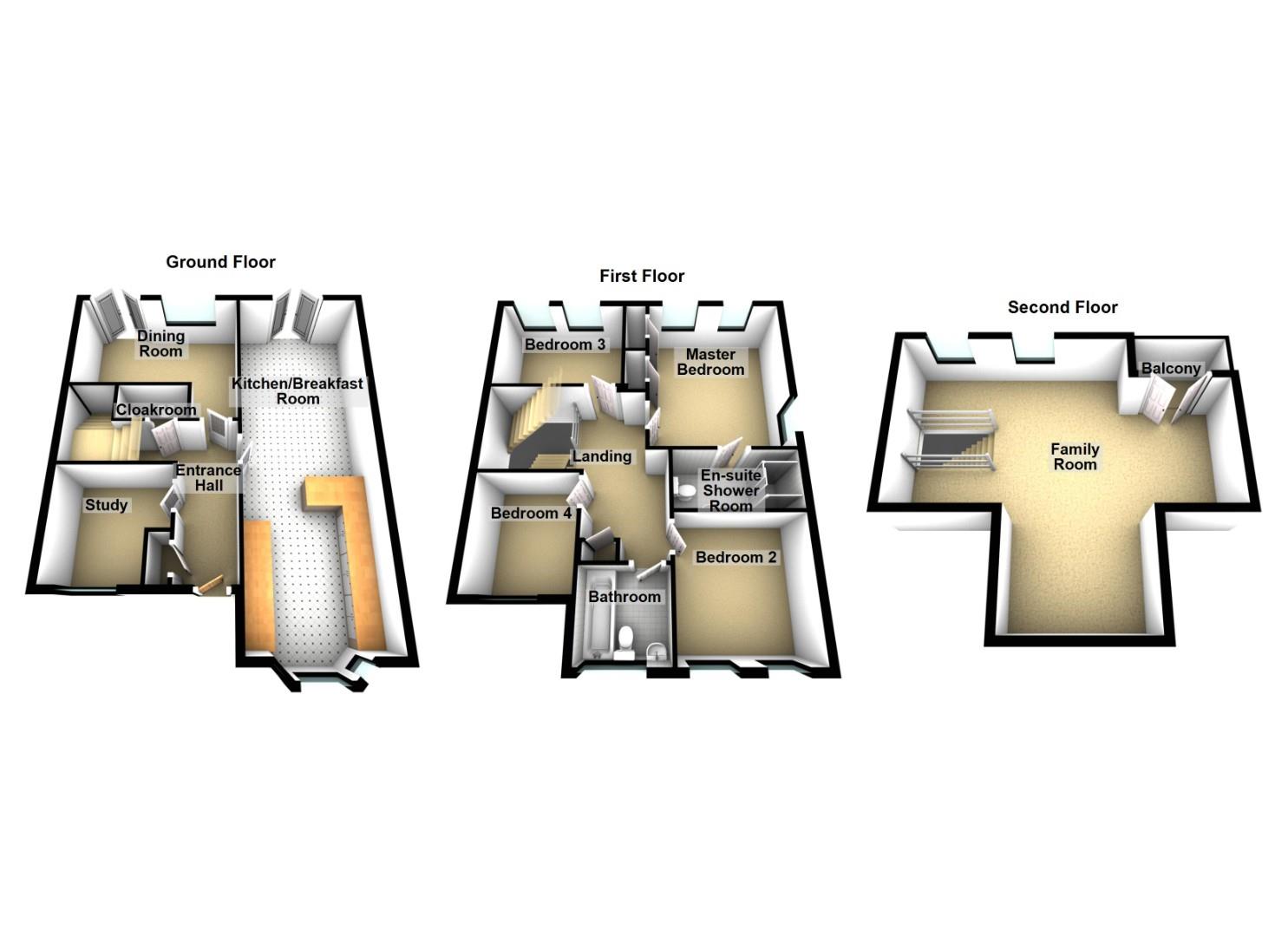4 bed detached house for sale Beach Lane, Netley Abbey, Southampton SO31
£890,000 Letting fees
Key info
- Status: For sale
- Type: Detached house
- Bedrooms: 4
- Receptions: 3
- Bathrooms: 3
- Area: Beach Lane, Southampton, Southampton
Price changes
| £890,000 | one month ago |
Full description
Situated in a small private gated development of 4 houses, Hunters are delighted to offer this detached, well presented family home with stunning views of Southampton Water.The property is arranged over three floors and accommodation comprises front to back kitchen breakfast/family room, separate dining room, downstairs cloakroom and study. There are four double bedrooms on the 1st floor with En suite to master and family bathroom. The top floor offers a wonderful family room with sit out balcony with superb views of the water and the landscaped southerly aspect rear garden. Further features include a detached double garage and parking for two vehicles.Front ApproachElectric gated access leading to double garage and parking for two vehicles, hedge to front, mainly paved, access to side.Entrance HallWooden flooring with under floor heating, stairs first floor landing, door to storage cupboard, door to:Study (2.74m max x 2.74m (9' max x 9'))Double glazed window to front aspect, wooden flooring with under floor heating.Kitchen/Breakfast Room (9.09m x 3.20m (29'10" x 10'6"))Fitted with a matching range of base and eye level units with worktop space over, matching breakfast bar, integrated, washing machine and dishwasher, fridge/freezer, built-in oven, five ring gas hob with extractor hood over, built-in microwave, double glazed bay window to front aspect with built in seating and storage, wooden under floor heating, recessed ceiling spotlights, double glazed French double doors to garden, door to:Dining Room (4.27m x 3.71m (14' x 12'2"))Double glazed window to rear aspect, wooden flooring with under floor heating, double glazed French double doors to garden.CloakroomFitted with two piece suite comprising, wash hand basin and low-level WC.First Floor LandingStorage cupboard, stairs to 2nd floor, doors to:Master Bedroom (4.29m x 3.53m (14'1" x 11'7"))Duel Aspect Double glazed windows to rear and side, laminate flooring with under floor heating, two built in wardrobes. Door to:En-Suite Shower RoomFitted with four piece suite comprising tiled shower enclosure, twin wash hand basins and low-level WC tiled surround. Extractor fan, under floor heating.Bedroom 2 (3.15m x 3.00m (10'4" x 9'10"))Two Double glazed windows to front aspect, laminate flooring with under floor heating, door to:Bedroom 3 (3.30m x 2.51m (10'10" x 8'3"))Two double glazed windows to rear aspect, under floor heating.Bedroom 4 (2.74m x 2.39m (9' x 7'10"))Double glazed Window to front aspect, laminate flooring with under floor heating.BathroomOpaque double glazed Window to front aspect, fitted three piece suite comprising panel enclosed bath with central mixer taps, pedestal wash hand basin, low level WC, half height tiled walls, under floor heating.Second Floor Family Room (5.61m x 4.04m (18'5" x 13'3"))Two double glazed windows to rear with stunning water views, ceramic tiled under floor heating, double doors to:Balcony (2.24m x 0.97m (7'4" x 3'2"))Sit out balcony with metal balustrade with far reaching water viewsRear GardenSouth facing rear garden, enclosed by wooden fence and brick wall to sides and rear, paved patio seating area, raised planted borders, gravelled area with small trees to rear, side gated access, power point.Double GarageDetached brick built double garage with power and light with up and over door.
.png)
Presented by:
Hunters - Netley Abbey
17 Victoria Road, Netley Abbey, Southampton
023 8221 3135





























