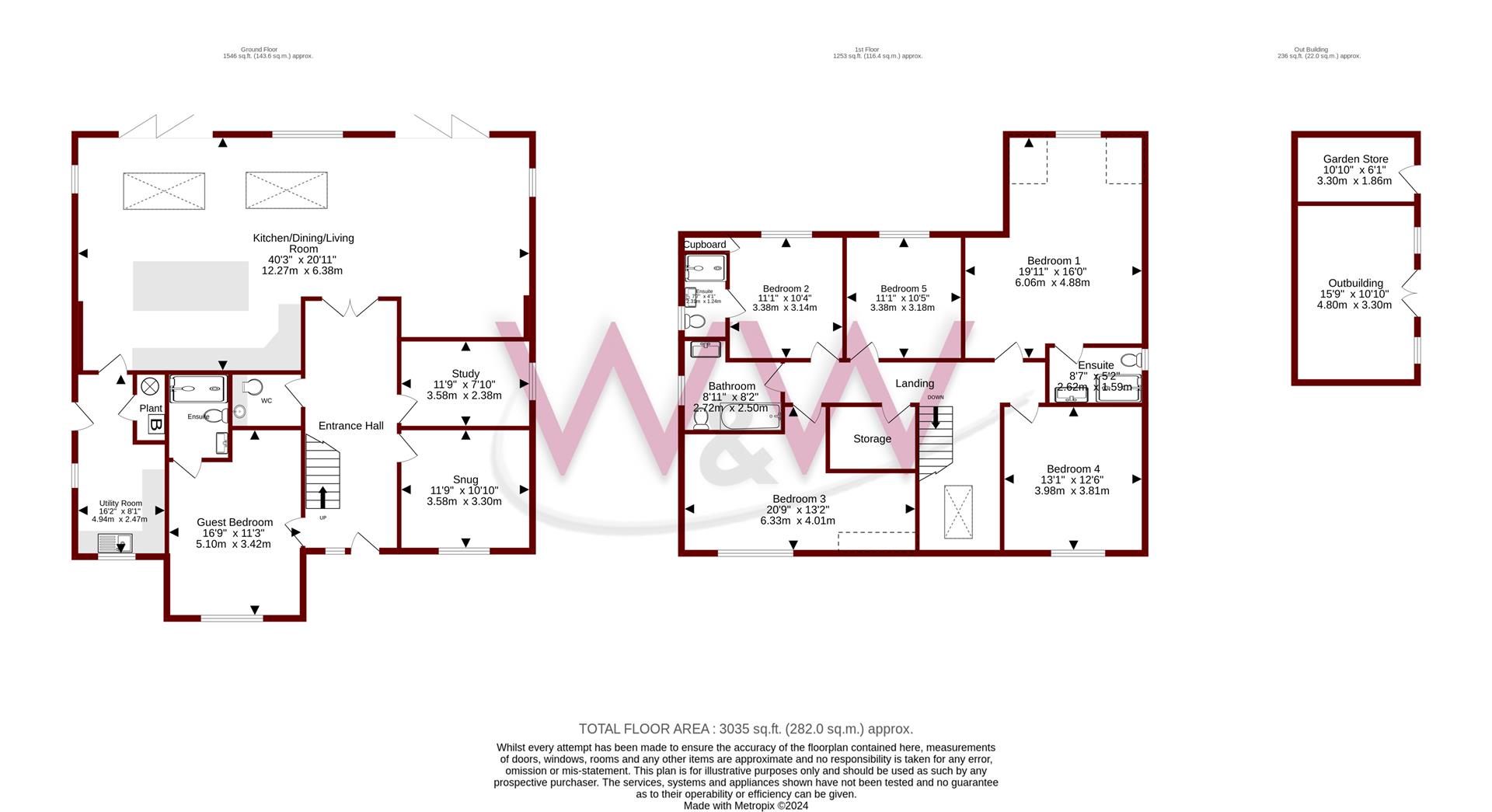6 bed detached house for sale Pine Walk, Sarisbury Green SO31
£930,000 guide price Letting fees
Key info
- Status: For sale
- Type: Detached house
- Bedrooms: 6
- Receptions: 3
- Bathrooms: 4
- Area: Pine Walk, Southampton, Southampton
Price changes
| -2.1% | £930,000 | 22 days ago |
| £950,000 | 8 months ago |
Full description
W&W are delighted to offer for sale this beautifully presented & '2024' renovated six bedroom detached family home situated in a sought after cul de sac location. The property itself boasts over 3000 sq.ft in all providing six double bedrooms; three with en-suites, impressive open plan kitchen/dining/living room, two reception rooms, utility room, modern main bathroom & downstairs cloakroom. Outside, the property enjoys a beautifully landscaped rear garden & large frontage providing parking for multiple vehicles.Pine Walk is a quiet cul-de-sac location in one of the most sought-after roads in Sarisbury Green within easy walking distance of Park Gate village centre, excellent local schools including the much requested Brookfield Secondary School, local 'Holly Hill' leisure centre and perfect for beautiful local walks to scenic woodlands and the River Hamble Shoreline. Excellent transport links are close by including Swanwick Train Station being only 0.6 miles away & the M27 only 1.3 miles.Beautifully presented & '2024' fully renovated six double bedroom detached family homeNo chain aheadSought after cul de sac locationAccommodation over 2700 sq.ft providing excellent versatile livingWelcoming entrance hall enjoying vaulted ceiling with feature skylight window, bespoke made understairs storage cupboards & Amtico flooring flowing into the kitchen/dining/living room, downstairs cloakroom & utility roomHighly impressive 40'3ft triple aspect kitchen/dining/living room enjoying twin bi-folding doors opening out onto the rear garden & two skylight windowsStunning modern kitchen with large central island unit, quartz worktops & attractive matte unitsIntegrated appliances include five ring hob, full height fridge, full height freezer, double oven, dishwasher, 'Quooker' boiling water tap & wine cooler16'2ft utility room providing additional storage space, plumbing for appliances & plant cupboard housing the boiler and water tankThe ground floor also benefits from a separate snug & separate studyModern downstairs cloakroomGuest bedroom to the ground floor enjoying window to the front & en-suiteModern en-suite shower room comprising three piece white suite & attractive marble effect wall/floor tilingGalleried landing with wooden staircase with glass balustrade19'11ft main bedroom with window to the rear & en-suiteBeautiful modern en-suite shower room comprising three piece white suite enjoying low profile walk in shower, marble effect wall/floor tiling & gold chrome finishingsBedroom two benefiting from built in storage & modern en-suite shower roomThree additional double bedrooms to the first floorModern main bathroom comprising three piece white suite & attractive marble effect wall/floor tilingLarge storage cupboard housing the loft accessAll of the bathrooms in the property benefit from underfloor heatingHigh quality finishes throughout; oakwood internal doors, new flooring, replacement external UPVC windows & doorsRear enclosed landscaped garden enjoying large paved patio area, area laid to lawn with mature trees to the rearOutbuilding to remain enjoying power & lighting easily converted into a home office/hobby space/gym'In our opinion' the garden offers a great degree of privacy backing onto mature woodlandsLarge frontage enjoying water supply, power sockets & driveway parking for multiple vehiclesAdditional informationProperty construction - Brick with a mixed of tiled & flat roofingElectricity supply - MainsWater supply - MainsSewerage - MainsHeating - Gas central heatingBroadband - There is no broadband connected to the propertyPlease check here for potential broadband speeds - Please check here for all networks -
.png)
Presented by:
Walker & Waterer Ltd
20E Bridge Road, Park Gate, Southampton
01489 322817






























