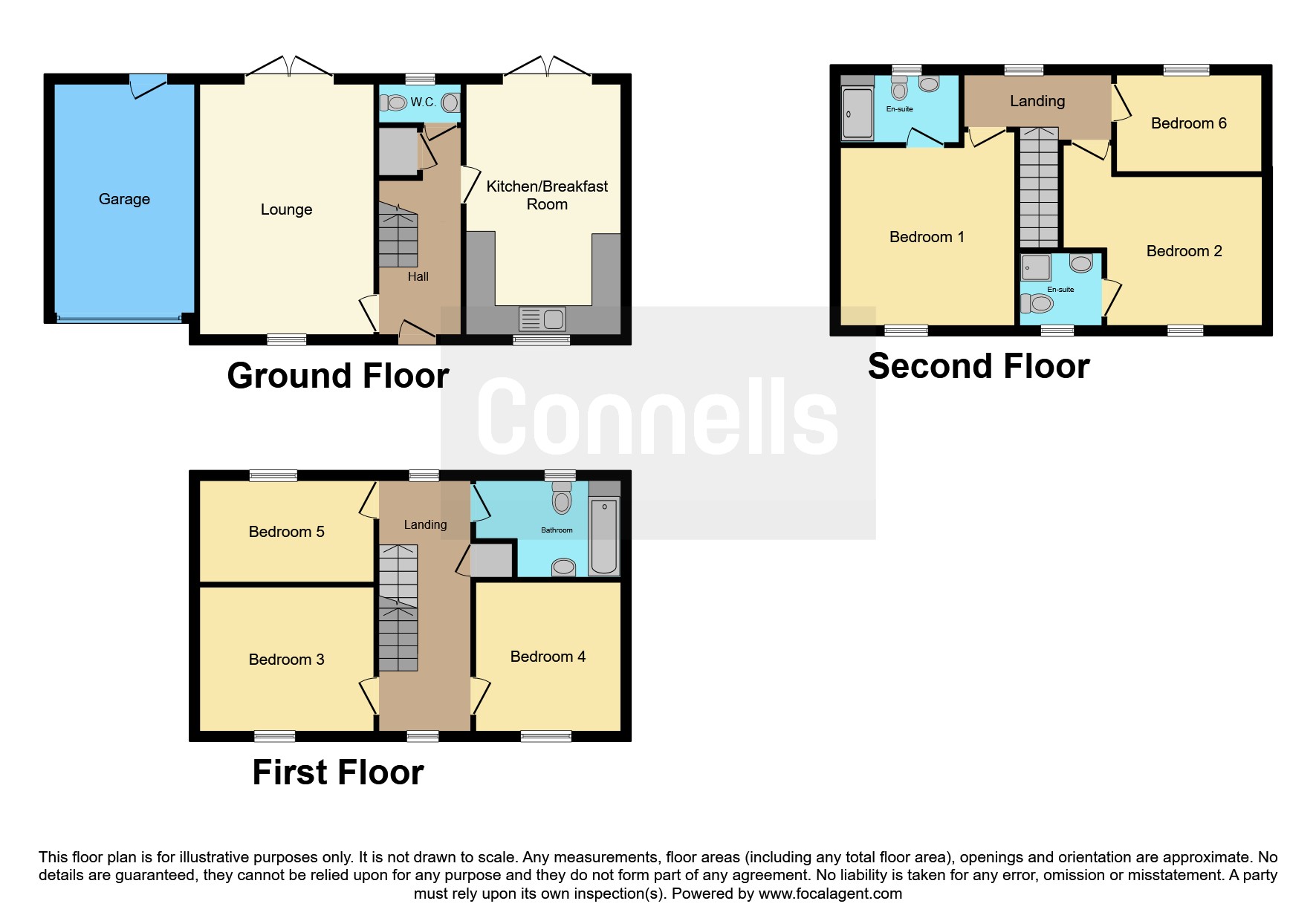6 bed detached house for sale Lupin Drive, Huntington, Cannock WS12
£415,000 offers in region of Letting fees
Key info
- Status: For sale
- Type: Detached house
- Bedrooms: 6
- Receptions: 1
- Bathrooms: 1
- Area: Lupin Drive, Cannock, Staffordshire
Price changes
| -2.3% | £415,000 | one month ago |
| -2.2% | £425,000 | one month ago |
| £435,000 | 5 months ago |
Full description
Summaryconnells estate agents are proud to market For Sale this well-presented six bedroom family home located in Huntington, Cannock! Viewing is highly recommended to fully appreciate what this property has to offer... Could this be your dream home!Descriptionconnells estate agents are proud to market this fantastic detached family home located on a sought after residential estate in Huntington, Cannock. This well-presented, six bedroom property is perfect for growing families, with an abundance of space and offering modern living.To the Ground Floor the property briefly comprises of an entrance hallway leading to the living room, kitchen / diner and guest WC. Offering open plan living, with an influx of natural lighting coming from both front and rear aspects, adding to the beauty of the property. The kitchen also comes fully fitted with integrated appliances for a sleek and orderly finish, with plenty of space for dining furniture.To the First Floor having three bedrooms and the family bathroom.To the Second Floor having two bedrooms with en-suites and the sixth bedroom.Externally benefiting from having a driveway, garage, and enclosed landscaped garden finished to a high standard ideal for entertaining.The property is well located to provide easy access to Cannock Town Centre offering a wide range of amenities, small businesses and traditional markets with both local & national bus and train services available. The location also benefits from being just a few minutes away from well known Cannock Chase, loved for its outstanding natural beauty and scenic landscapes.Ground FloorEntrance HallwayHaving a composite front entrance door leading into the hallway, laminate flooring, two ceiling light points, stairs leading to the first floor, door access to the living room, guest WC and kitchen / diner.Living Room 10' 10" x 15' 8" ( 3.30m x 4.78m )Having laminate flooring, two radiators, ceiling light point, double glazed window to the front aspect, double glazed french doors to the rear aspect.Kitchen / Diner 8' 10" x 16' 1" ( 2.69m x 4.90m )Being a fully fitted kitchen with a range of wall, base and drawer units with laminate worktops over, integrated oven, four ring gas hob with extractor above, integrated fridge / freezer, space and plumbing for appliances, tiled splashbacks, tiled flooring, two ceiling light points, radiator, space for dining furniture, double glazed window to the front aspect, double glazed french doors to the rear.Guest WCHaving a WC, hand wash basin, laminate flooring, ceiling light point, double glazed window to the rear aspect.First FloorLandingHaving carpeted flooring, two ceiling light points, radiator, doors to the family bathroom and bedrooms, double glazed windows to the front and rear aspects.Bedroom 5 11' 9" x 7' 2" ( 3.58m x 2.18m )Having carpeted flooring, radiator, ceiling light point, double glazed window to the rear aspect.Bedroom 4 9' 6" x 9' 9" ( 2.90m x 2.97m )Having carpeted flooring, ceiling light point, radiator, double glazed window to the front aspect.Bedroom 3 11' 6" x 8' 8" ( 3.51m x 2.64m )Having carpeted flooring, ceiling light point, radiator, double glazed window to the front aspect.Family BathroomHaving a WC, hand wash basin, bathtub with shower over, glass shower screen, extractor fan, tiled splashbacks, laminate flooring, radiator, ceiling light point, double glazed window to the rear aspect.Second FloorLandingHaving carpeted flooring, ceiling light point, doors to three bedrooms, double glazed window to the rear aspect.Bedroom 1 11' 7" x 11' 7" max ( 3.53m x 3.53m max )Having carpeted flooring, radiator, ceiling light point, fitted wardrobes and cupboards, door to en-suite.En-SuiteHaving a WC, hand wash basin, shower cubicle with shower above, chrome towel radiator, double glazed window to the rear aspect.Bedroom 2 12' 5" x 9' 7" max ( 3.78m x 2.92m max )Having carpeted flooring, ceiling light point, radiator, double glazed window to the front aspect, door to en-suite.En-SuiteHaving a WC, hand wash basin, shower cubicle with shower above, radiator, ceiling light point, double glazed window to the front aspect.Bedroom 6 9' 3" x 6' 4" ( 2.82m x 1.93m )Having carpeted flooring, ceiling light point, radiator, double glazed window to the rear aspect.OutsideGarageFrontHaving a driveway suitable for multiple vehicles, laid to lawn and pathway leading to front entrance door.RearBeing an exquisite landscaped garden with generous patio, lawn and decking areas ideal for entertaining.1. Money laundering regulations - Intending purchasers will be asked to produce identification documentation at a later stage and we would ask for your co-operation in order that there will be no delay in agreeing the sale.
2: These particulars do not constitute part or all of an offer or contract.
3: The measurements indicated are supplied for guidance only and as such must be considered incorrect.
4: Potential buyers are advised to recheck the measurements before committing to any expense.
5: Connells has not tested any apparatus, equipment, fixtures, fittings or services and it is the buyers interests to check the working condition of any appliances.
6: Connells has not sought to verify the legal title of the property and the buyers must obtain verification from their solicitor.
.png)
Presented by:
Connells - Cannock
10-12 Wolverhampton Road, Cannock
01543 526835





















