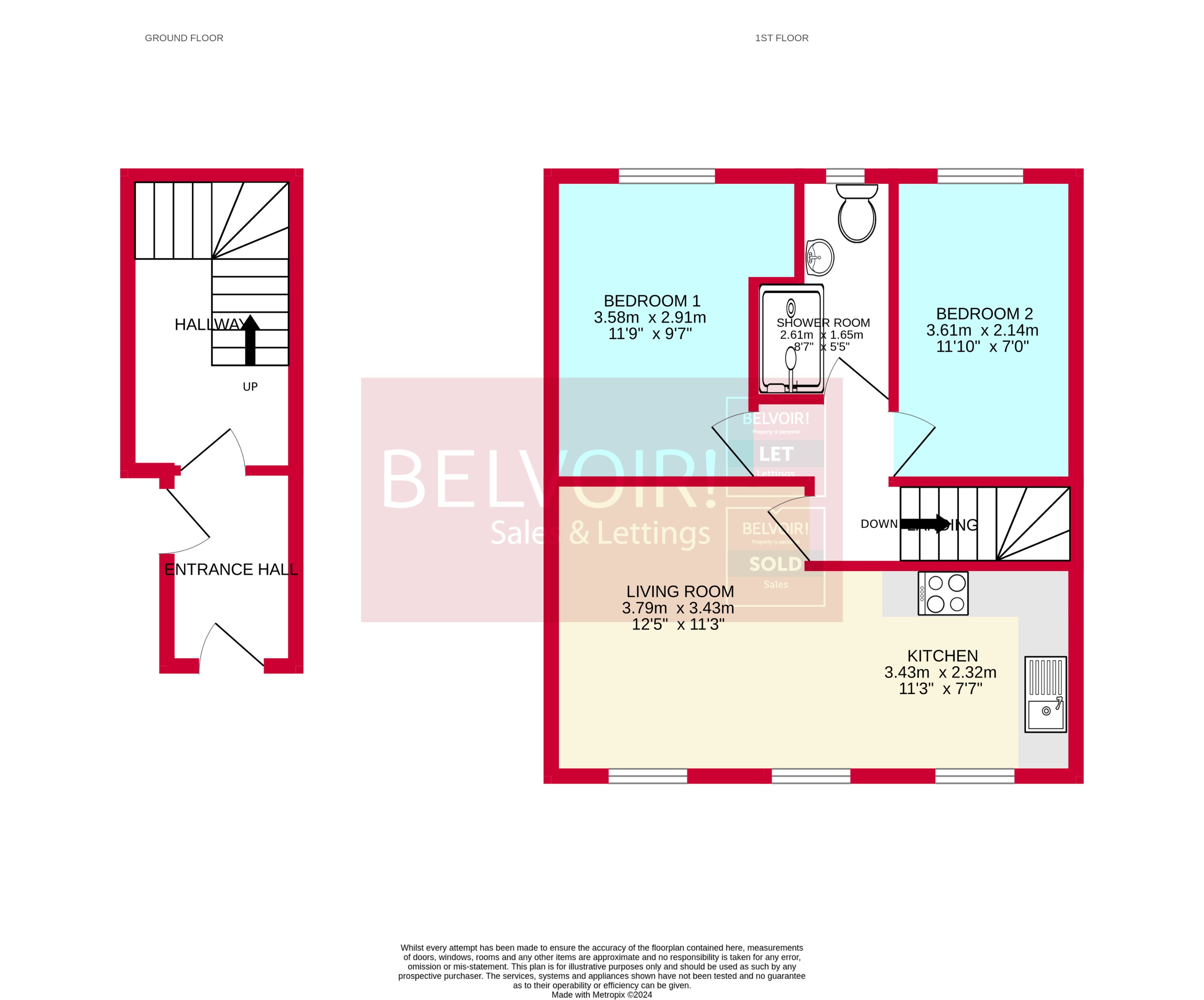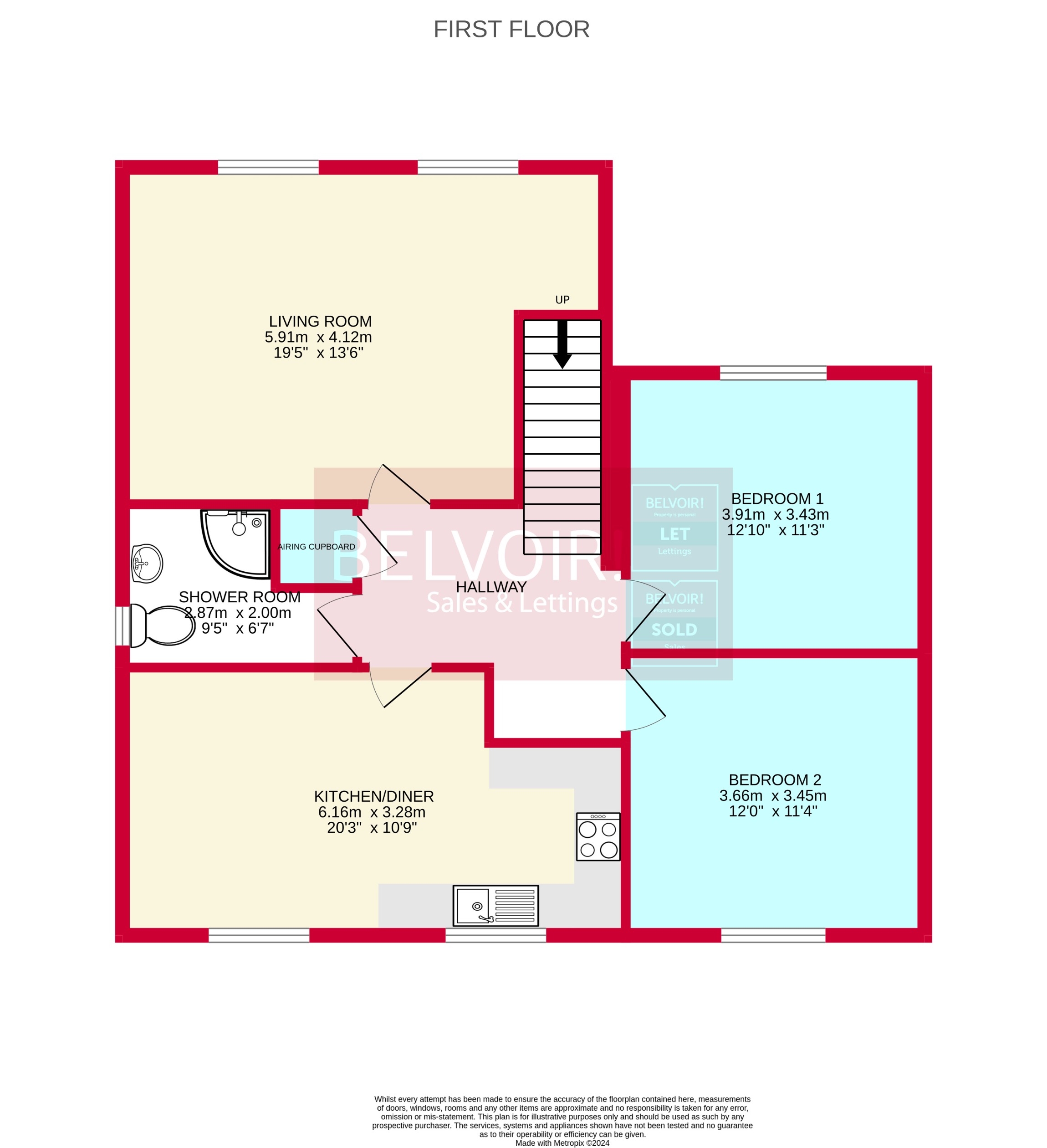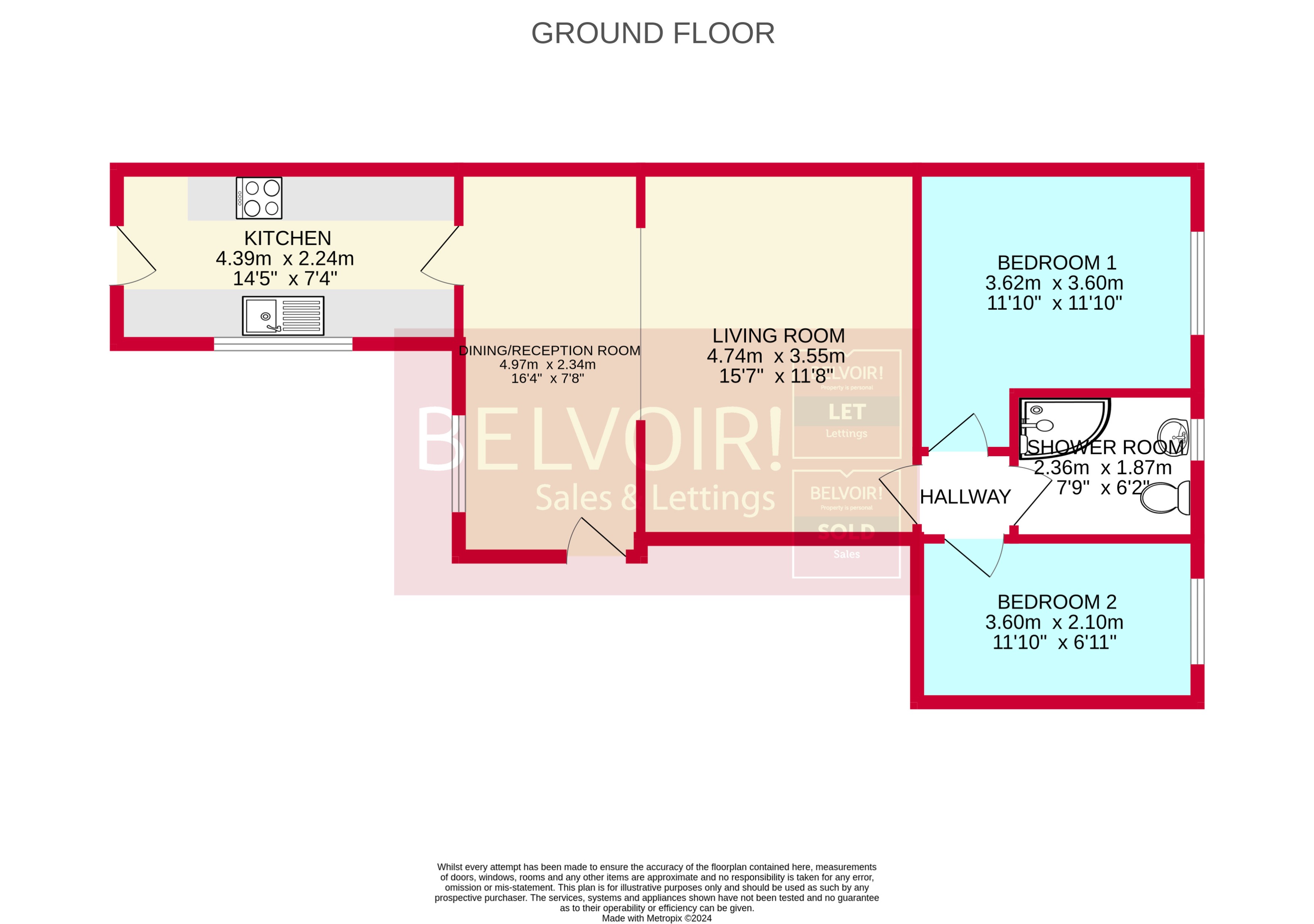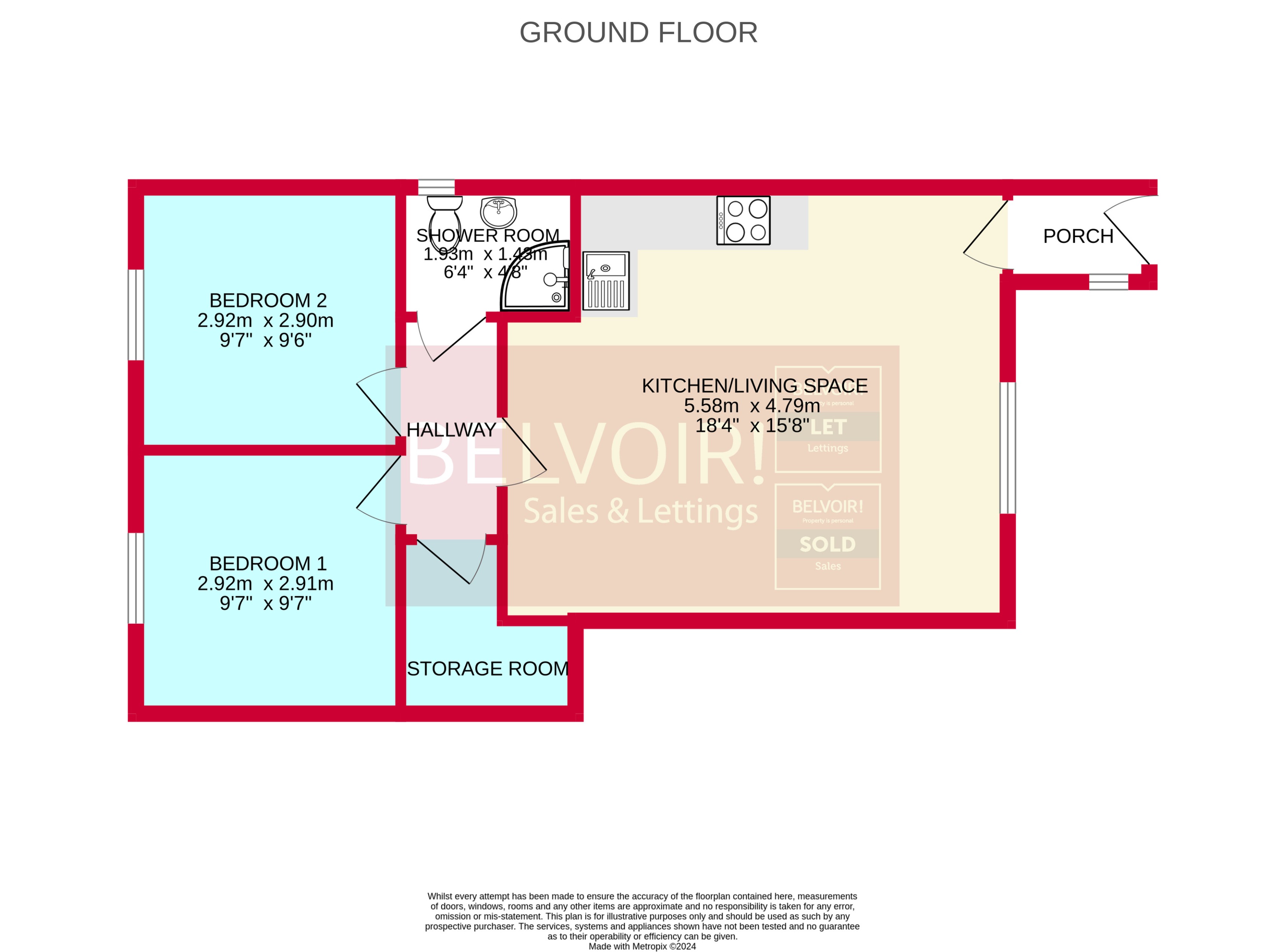8 bed block of flats for sale Mount Street, Hednesford, Cannock WS12
£635,000 offers in region of Letting fees
Key info
- Status: For sale
- Type: Block of flats
- Bedrooms: 8
- Receptions: 6
- Bathrooms: 4
- Area: Mount Street, Cannock, Staffordshire
Price changes
| £635,000 | 8 months ago |
Full description
Call us 9AM - 9PM - 7 days a week, 365 days a year! Phenomenal investment opportunity! four flats to be sold as one freehold asset! total monthly rental income of £2,985.00PCM Belvoir are delighted to be presenting to market this wonderful investment opportunity as this fully occupied block of four flats on the popular Mount Street, Cannock!Flat 1 EPC rating - DFlat 2 EPC rating - EFlat 3 EPC rating - DFlat 4 EPC rating - DAll the properties are occupied with reliable sitting tenants and the combined rental income comes to £2,985.00pcm with an annual income of £35,820!The property sits in a unique and well designed plot offering plentiful resident parking and three double garages, currently used for storage but perfect for further development.Area and locationThe market town of Hednesford boasts a range of shops, bars, pubs and eateries and a wide range of nearby amenities and facilities in the nearby town of Cannock. For commuters there are train stations in both Hednesford and Cannock and nearby road links include the A460, A5 and M6 Toll road. For local schooling it falls in the catchment area for West Hill Primary and for secondary education it is Kingsmead Academy.A genuine must see!EPC rating: Exempt.Flat 1 - PorchFlat 1 - Kitchen/Living Space (5.58m x 4.79m (18'4" x 15'9"))Flat 1 - HallwayFlat 1 - Shower Room (1.93m x 1.43m (6'4" x 4'8"))Flat 1 - Storage RoomFlat 1 - Bedroom 1 (2.92m x 2.91m (9'7" x 9'7"))Flat 1 - Bedroom 2 (2.92m x 2.9m (9'7" x 9'6"))Flat 2 - Dining/Reception Room (4.97m x 2.34m (16'4" x 7'8"))Flat 2 - Kitchen (4.39m x 2.24m (14'5" x 7'4"))Flat 2 - Living Room (4.74m x 3.55m (15'7" x 11'8"))Flat 2 - HallwayFlat 2 - Shower Room (2.36m x 1.87m (7'9" x 6'2"))Flat 2 - Bedroom 1 (3.62m x 3.6m (11'11" x 11'10"))Flat 2 - Bedroom 2 (3.6m x 2.1m (11'10" x 6'11"))Flat 3 - HallwayFlat 3 - Living Room (5.91m x 4.12m (19'5" x 13'6"))Flat 3 - Kitchen/Diner (6.16m x 3.28m (20'3" x 10'9"))Flat 3 - Shower Room (2.87m x 2m (9'5" x 6'7"))Flat 3 - Airing CupboardFlat 3 - Bedroom 1 (3.91m x 3.43m (12'10" x 11'3"))Flat 3 - Bedroom 2 (3.66m x 3.45m (12'0" x 11'4"))Flat 4 - Entrance HallFlat 4 - HallwayFlat 4 - Living Room (3.79m x 3.43m (12'5" x 11'3"))Flat 4 - Kitchen (3.43m x 2.32m (11'3" x 7'7"))Flat 4 - Shower Room (2.61m x 1.65m (8'7" x 5'5"))Flat 4 - Bedroom 1 (3.58m x 2.91m (11'9" x 9'7"))Flat 4 - Bedroom 2 (3.61m x 2.14m (11'10" x 7'0"))Double Garage 1 (6.12m x 4.98m (20'1" x 16'4"))Double Garage 2 (6.12m x 4.98m (20'1" x 16'4"))Double Garage 3 (6.12m x 4.98m (20'1" x 16'4"))
.png)
Presented by:
Belvoir - Cannock
Adini House, Wolverhampton Road, Cannock
01543 748962








































