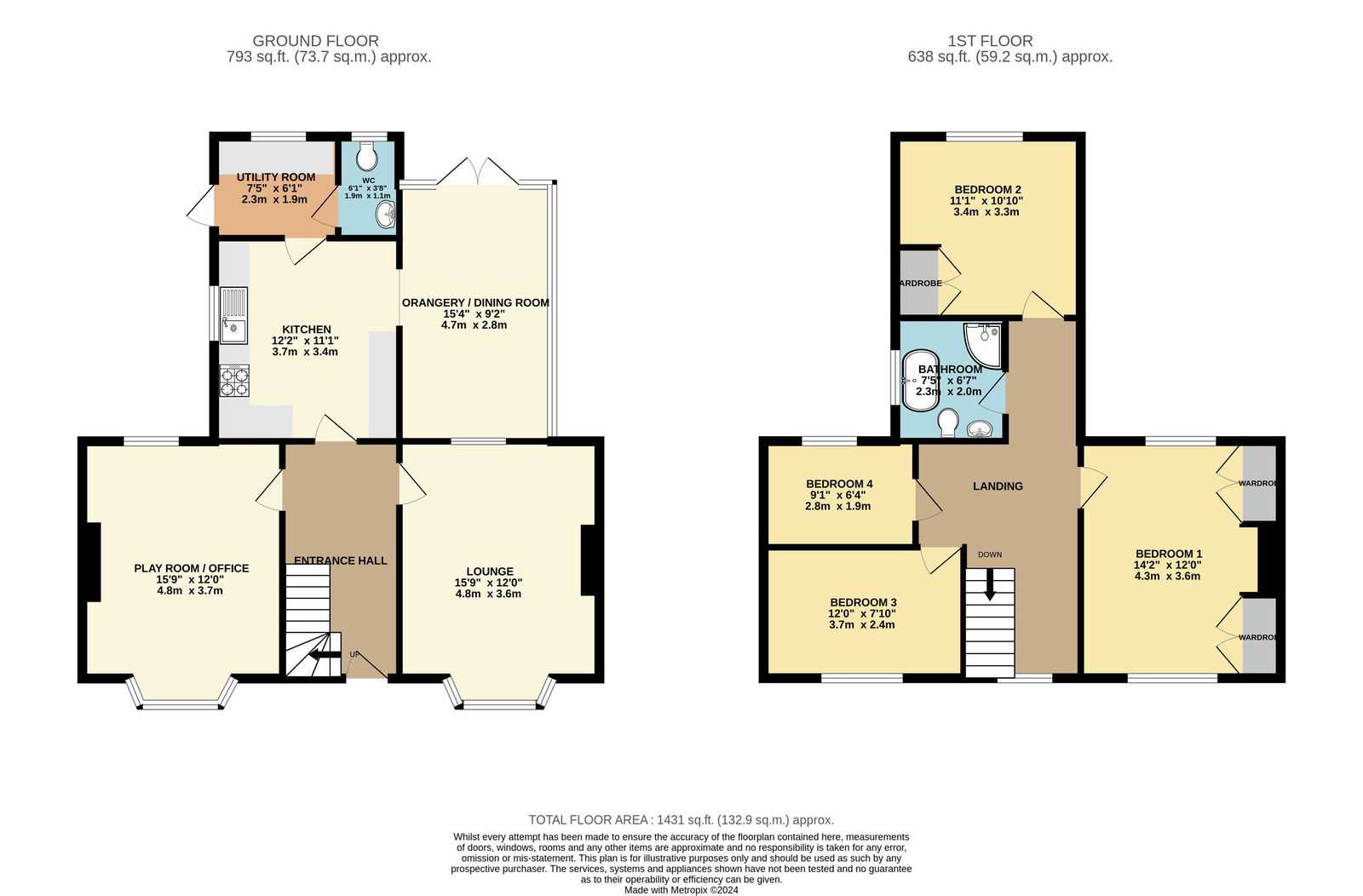4 bed detached house for sale St. Chads Road, Lichfield WS13
£680,000 offers in region of Letting fees
Key info
- Status: For sale
- Type: Detached house
- Bedrooms: 4
- Receptions: 3
- Bathrooms: 1
- Area: St. Chads Road, Lichfield, Staffordshire
Price changes
| £680,000 | 4 months ago |
Full description
This one is pretty special and if you don't want to just take my word for it, this gorgeous home definitely deserves a viewing! Boasting an incredible location in the heart of Lichfield along with a whole heap of charm, character and quite possibly the most amazing Minton tiled floor I have seen, then I cannot wait to show you around!Four bedrooms, three reception rooms, beautiful fireplaces, high ceilings, sash windows and a stunning open plan kitchen living dining space along with all of the practicalities of a modern home including a utility and guest WC. My favourite room has to be the orangery / Dining room which works perfectly as a space to dine and entertain and gives this whole house a really inviting, central space to gather!The bright yellow front door immediately sets this house apart on the road and from the drone shots you can fully appreciate the surprising size of the overall plot, given its central Lichfield position. The garden is a great size and deceptively opens up around the side of the house where the current owners currently house a hot tub.There is a driveway for two cars but the location also means that everything you could need from this beautiful Cathedral City can be easily walked too, including Lichfield City and Trent Valley Train Stations which have direct links into London and Birmingham.A truly unique and special home in an exceptional locationCouncil Tax Band: EEntrance HallLounge - 4.8m x 3.66m (15'9" max x 12'0")Playroom / Office - 4.8m x 3.66m (15'9" max x 12'0")Kitchen - 3.71m x 3.38m (12'2" x 11'1")Orangery / Dining Room - 4.67m x 2.79m (15'4" x 9'2")Utility Room - 2.26m x 1.85m (7'5" x 6'1")Guest WCLandingBedroom One - 4.32m x 3.66m (14'2" x 12'0")Bedroom Two - 3.38m x 3.3m (11'1" x 10'10")Bedroom Three - 3.66m x 2.39m (12'0" x 7'10")Bedroom Four - 2.77m x 1.93m (9'1" x 6'4")Bathroom - 2.26m x 2.01m (7'5" x 6'7")
.png)
Presented by:
Shaw Property Collective, Powered by eXp
Walsall,
0121 659 6178











































