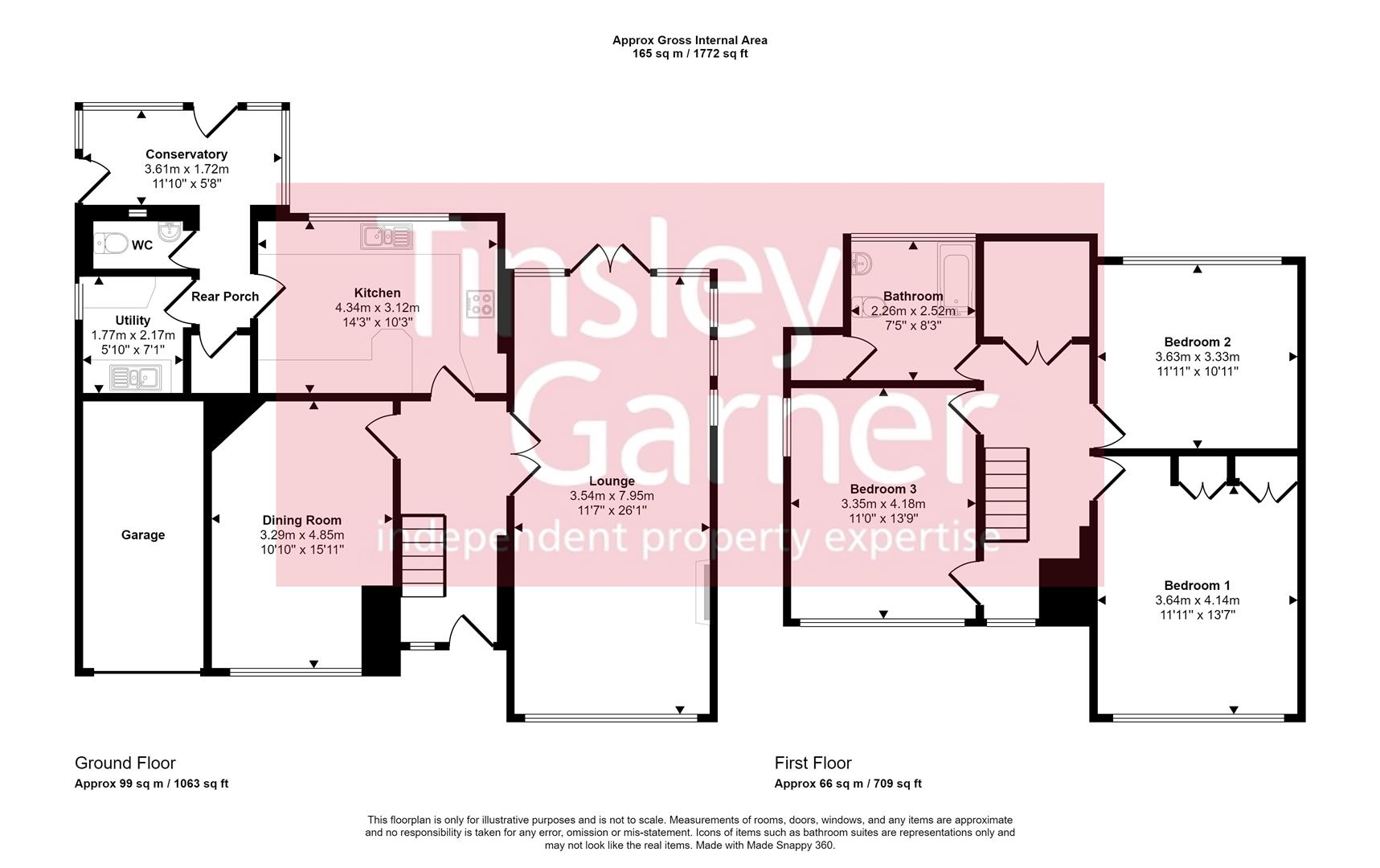3 bed detached house for sale Sherborne Drive, Newcastle-Under-Lyme ST5
£425,000 Letting fees
Key info
- Status: For sale
- Type: Detached house
- Bedrooms: 3
- Receptions: 2
- Bathrooms: 1
- Area: Sherborne Drive, Newcastle-under-Lyme, Staffordshire
Price changes
| -5.5% | £425,000 | 3 days ago |
| -3.2% | £450,000 | 4 months ago |
| £465,000 | 6 months ago |
Full description
A rare opportunity to acquire a mature detached house located at the very heart of The Westlands. Which offers prospective buyers the opportunity to stamp their own mark. The house has been in the same ownership for many years and whilst well maintained it does offer the opportunity for future owners to update or possibly extend to maximise the potential of the plot. This is a well proportioned house with bright & airy accommodation comprising; hallway, large dual aspect sitting room with doors to the gardens, separate dining room and large kitchen, complemented upstairs by three double bedrooms and bathroom. Step outside and you will discover a large, private south west facing rear garden which offers plenty of opportunity for outdoor living, combined with off road parking for several cars and an attached garage. Super location within easy reach of local schools, shops and a variety of amenities, and within a mile of the Royal Stoke Hospital and Newcastle town centre. No upward chain.PorchEntrance HallWelcoming reception are with wooden part glazed front door, cloaks cupboard. Stairs to the first floor landing.LoungeGlazed panel double doors leading off the hall to a large dual-aspect sitting room which has French windows to the rear opening to the patio and gharden. Period style fireplace with wooden surround, marble inset and hearth and living flame fire. TV aerial connection. Two radiators.Dining RoomWith window to the front of the house. Radiator.KitchenThe kitchen features an extensive range of wall & base cupboards with grey cabinet doors and coordinating work surfaces with inset sink unit and matching breakfast table. Fitted appliances comprise; stainless steel gas hob with extractor over, built-under electric oven, fridge, freezer and fully integrated dish washer. Part ceramic tiled walls and tiled floor. Rear facing window.Rear PorchFully enclosed porch with utility room and separate outside WC. Lean-to extension to the rear.LandingSpacious landing with window to the front of the house. Radiator.Bedroom 1Double bedroom with window to the front of the house. RadiatorBedroom 2Double bedroom with windows to the front and side of the house. Radiator.Bedroom 3Double bedroom with window to the rear of the house. Radiator.BathroomFitted with a coloured suite comprising; bath with shower over, vanity basin & WC. Ceramic tiled floor and wall tiling to full height. Rear facing window. Radiator.OutsideThe house occupies a large corner plot adjacent to Seabridge Primary School with gardens to three sides. Large frontage with driveway parking for 3/4 cars together with an attached single garage. In addition there is space to the right hand side of the house with room to accommodate a caravan or camper behind the building line. Enclosed south facing rear garden which is mainly lawn with mature hedge borders and a variety of trees. Paved patio with plenty of space for outdoor living.General InformationServices; Mains gas, water, electricity & drainage. Gas central heating.Council Tax Band FTenure; FreeholdViewing by appointmentFor sale by private treaty, subject to contract.Vacant possession on completion
.png)
Presented by:
Tinsley Garner Ltd
Market House Mill Street, Stone
01785 719305























