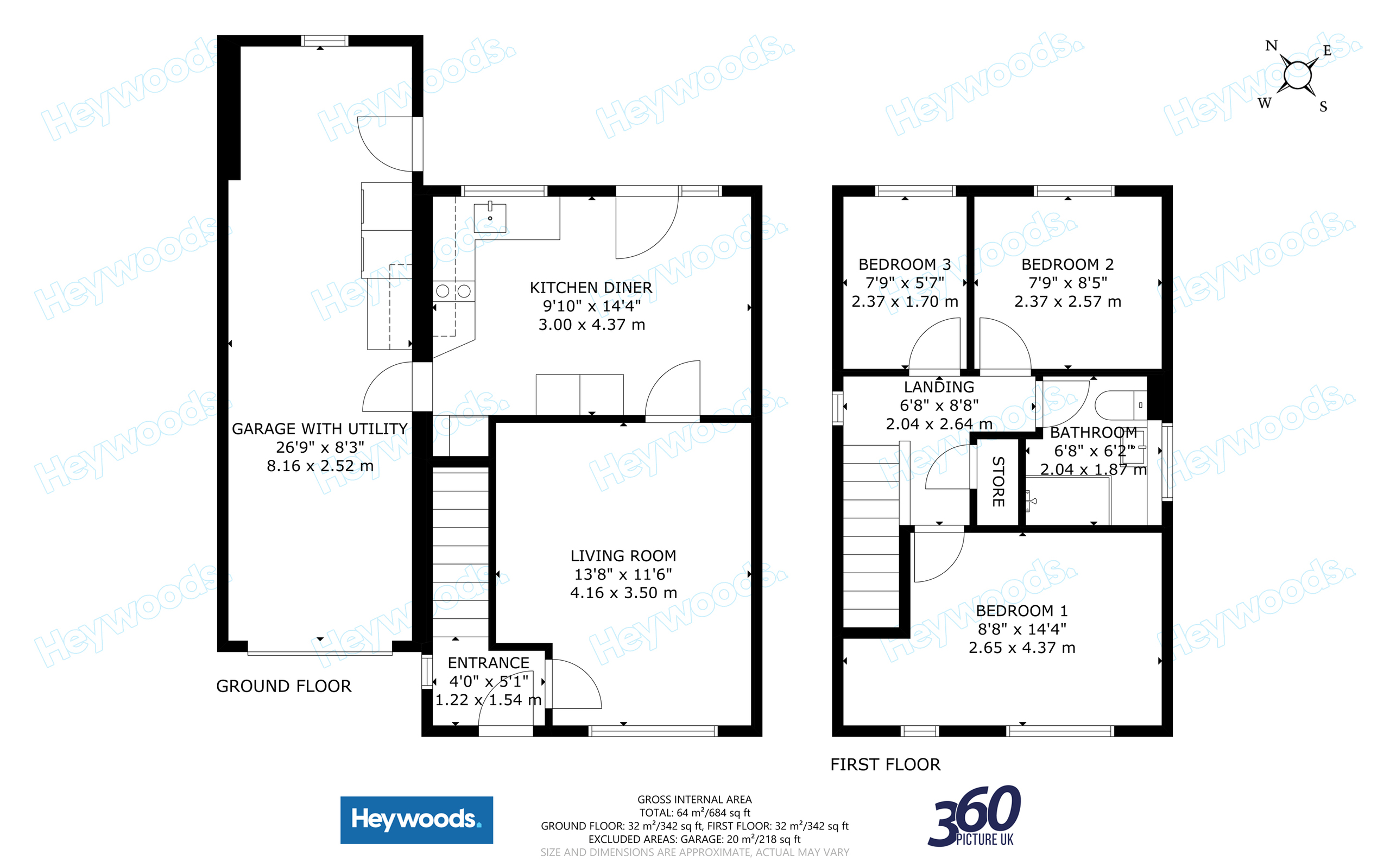3 bed link detached house for sale Woodbridge Road, Westbury Park, Newcastle-Under-Lyme ST5
£240,000 offers in region of Letting fees
Key info
- Status: For sale
- Type: Link detached house
- Bedrooms: 3
- Receptions: 1
- Bathrooms: 1
- Area: 15 Woodbridge Road, Westbury Park, Newcastle-under-Lyme, Staffordshire
Price changes
| £240,000 | one month ago |
Full description
Situated in the highly sought-after residential development of Westbury Park, this beautifully presented three-bedroom link-detached home offers modern living with excellent commuter links. This property has been thoughtfully upgraded to provide a comfortable and stylish home with contemporary features throughout.Upon arrival, the block-paved driveway provides ample parking space and leads to the electric roller garage door, enhancing both convenience and security. The property benefits from newly fitted uPVC double glazing and a composite front door, adding a sleek and modern touch to the front aspect.Stepping inside, you are welcomed into the entrance hall which leads to the living room. The living area is warm and inviting, boasting a feature tiled accent wall, complemented by wood-effect flooring and neutral décor. This stylish yet cosy space is ideal for relaxation after a long day.The spacious and well-lit kitchen/diner is located at the rear of the property designed to be both practical and stylish. The modern kitchen features high-gloss cabinetry, integrated appliances, and ample counter space, making it perfect for entertaining or family meals. Access can be gained from the kitchen to the integral garage where there is additional space for white goods and storage, additional sockets in the garage offer extra functionality for storage or workspace needs.Upstairs, the property offers three well-proportioned bedrooms, each with ample space for furniture and storage. The contemporary shower room has been beautifully updated with modern tiling, a sleek vanity unit, and a walk-in shower, creating a spa-like retreat.To the rear, the low-maintenance enclosed garden provides an excellent outdoor space with artificial lawn and decorative stone borders. Ideal for summer barbecues or simply unwinding, this private area is perfectly suited for family life. An added bonus is the hidden outdoor dog hot shower, ensuring convenience for pet owners, as well as an outdoor double electric socket for additional functionality.With excellent transport links to Newcastle-under-Lyme town centre, local schools, shops, and major road networks such as the A500, A50 and junction 15 of the M6 motorway, this home is perfectly positioned for commuters and families alike. Viewing is highly recommended to truly appreciate the quality and space this fantastic home has to offer.For further details or to arrange a viewing, contact us today!Entrance Hall (1.22 m x 1.54 m (4'0" x 5'1"))Living Room (4.16 m x 3.50 m (13'8" x 11'6"))Kitchen/Diner (3.00 m x 4.37 m (9'10" x 14'4"))First Floor Landing (2.04 m x 2.64 m (6'8" x 8'8"))Bedroom One (2.65 m x 4.37 m (8'8" x 14'4"))Bedroom Two (2.37 m x 2.57 m (7'9" x 8'5"))Bedroom Three (237.00 m x 1.70 m (777'7" x 5'7"))Shower Room (2.04 m x 1.87 m (6'8" x 6'2"))Garage/Utility (8.16 m x 2.52 m (26'9" x 8'3"))Agents NotesTenure - FreeholdCouncil Tax Band - CEPC Rating - DOur Services!Contemplating a move? If you're contemplating a move, the best starting point is to get an idea of the market value. We are always happy to visit, at a time to suit and give you our professional opinion on price, the current market, presentation, and marketing strategy. There is no charge or obligation whatsoever, and any discussions we have are in complete confidence. Call the office now to arrange your appointment on !Mortgage Advice - We have the benefit of partnering with two advisors from Mortgage Advice Bureau who bring expertise in residential mortgages and offer access to an extensive network of mortgage lenders, providing options tailored to a range of needs. Don’t hesitate to reach out and arrange your free initial consultation today—our adviser will guide you through the available options to set you on the right path.Please note -Should your offer be accepted, please be advised that an administrative fee of £36 Inclusive of VAT will be applicable to cover the cost of the mandatory Anti-Money Laundering (aml) check. This fee is required as part of compliance with legal regulations to verify the identity of all parties involved.Please be aware that we have not conducted tests on any appliances, fixtures, fittings, or services. Prospective buyers are advised to carry out their own assessments to verify the functionality of these items. All measurements are approximate, and photographs are provided solely for reference.
.png)
Presented by:
Heywoods
The Estate Offices, Blackfriars Road, Newcastle Under Lyme





























