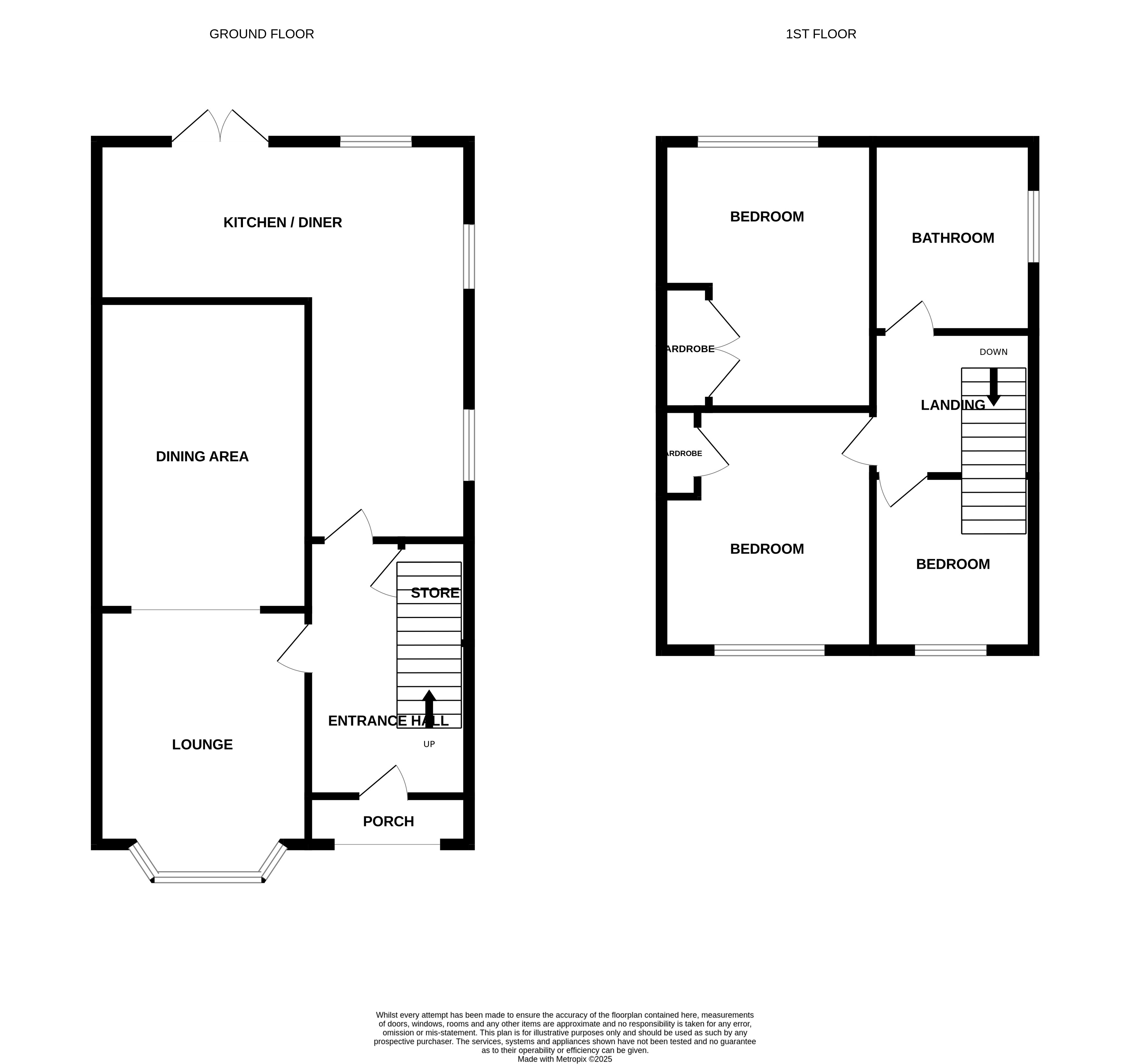3 bed semi detached house for sale Templar Terrace, Newcastle, Staffordshire ST5
£200,000 offers over Letting fees
Key info
- Status: For sale
- Type: Semi detached house
- Bedrooms: 3
- Receptions: 2
- Bathrooms: 1
- Area: Templar Terrace, Newcastle-under-Lyme, Staffordshire
Price changes
| -9.0% | £200,000 | 12 days ago |
| £220,000 | 2 months ago |
Full description
Presenting a charming three-bedroom semi-detached house for sale, a perfect fit for first-time buyers or families. Nestled in a location offering excellent public transport links, proximity to schools, local amenities, and nearby parks, this property promises a comfortable and convenient lifestyle.As you step inside, the reception room impresses with its open-plan design and large window that allows natural light to flood in, creating a bright and welcoming atmosphere. The through lounge diner is an ideal space for family bonding or entertaining guests. An added feature of this space is the beautiful fireplace, providing a cosy focal point for the room.The property boasts a recently refurbished L-shaped kitchen, featuring a dining space, base, and eye-level units. The kitchen's design ensures ample natural light and offers plenty of room for culinary exploration.The sleeping quarters consist of three bedrooms, two of which are double-sized and come with built-in wardrobes, ensuring sufficient storage space. The third room is a comfortable single bedroom that can also serve as a home office or study.The bathroom is elegantly finished with a heated towel rail and a walk-in shower, adding a touch of luxury to everyday routines.Unique features such as private parking and a well-maintained garden further enhance the appeal of this property. The garden is a delightful spot for outdoor relaxation or children's play. There is a detached garage at the rear with access to allow parking.In conclusion, this semi-detached house is a blend of comfort and convenience, making it a desirable choice for those looking to embark on their home-ownership journey or for families seeking a friendly neighbourhood.Important Note to Potential Purchasers & Tenants:We endeavour to make our particulars accurate and reliable, however, they do not constitute or form part of an offer or any contract and none is to be relied upon as statements of representation or fact. The services, systems and appliances listed in this specification have not been tested by us and no guarantee as to their operating ability or efficiency is given. All photographs and measurements have been taken as a guide only and are not precise. Floor plans where included are not to scale and accuracy is not guaranteed. If you require clarification or further information on any points, please contact us, especially if you are traveling some distance to view. Potential purchasers: Fixtures and fittings other than those mentioned are to be agreed with the seller. Potential tenants: All properties are available for a minimum length of time, with the exception of short term accommodation. Please contact the branch for details. A security deposit of at least one month’s rent is required. Rent is to be paid one month in advance. It is the tenant’s responsibility to insure any personal possessions. Payment of all utilities including water rates or metered supply and Council Tax is the responsibility of the tenant in most cases.NLY250062/8Entrance HallLounge Diner (8.05m x 3.12m (26' 5" x 10' 3"))Kitchen Diner (5.95m x 4.95m (19' 6" x 16' 3"))First FloorBedroom One (3.94m x 3.18m (12' 11" x 10' 5"))Bedroom Two (3.3m x 2.06m (10' 10" x 6' 9"))Bedroom Three (2.57m x 2m (8' 5" x 6' 7"))Bathroom (2.49m x 1.78m (8' 2" x 5' 10"))Front & Rear Gardens
.png)
Presented by:
Reeds Rains - Newcastle Under Lyme
71 High Street, Newcastle Under Lyme
01782 933660

















