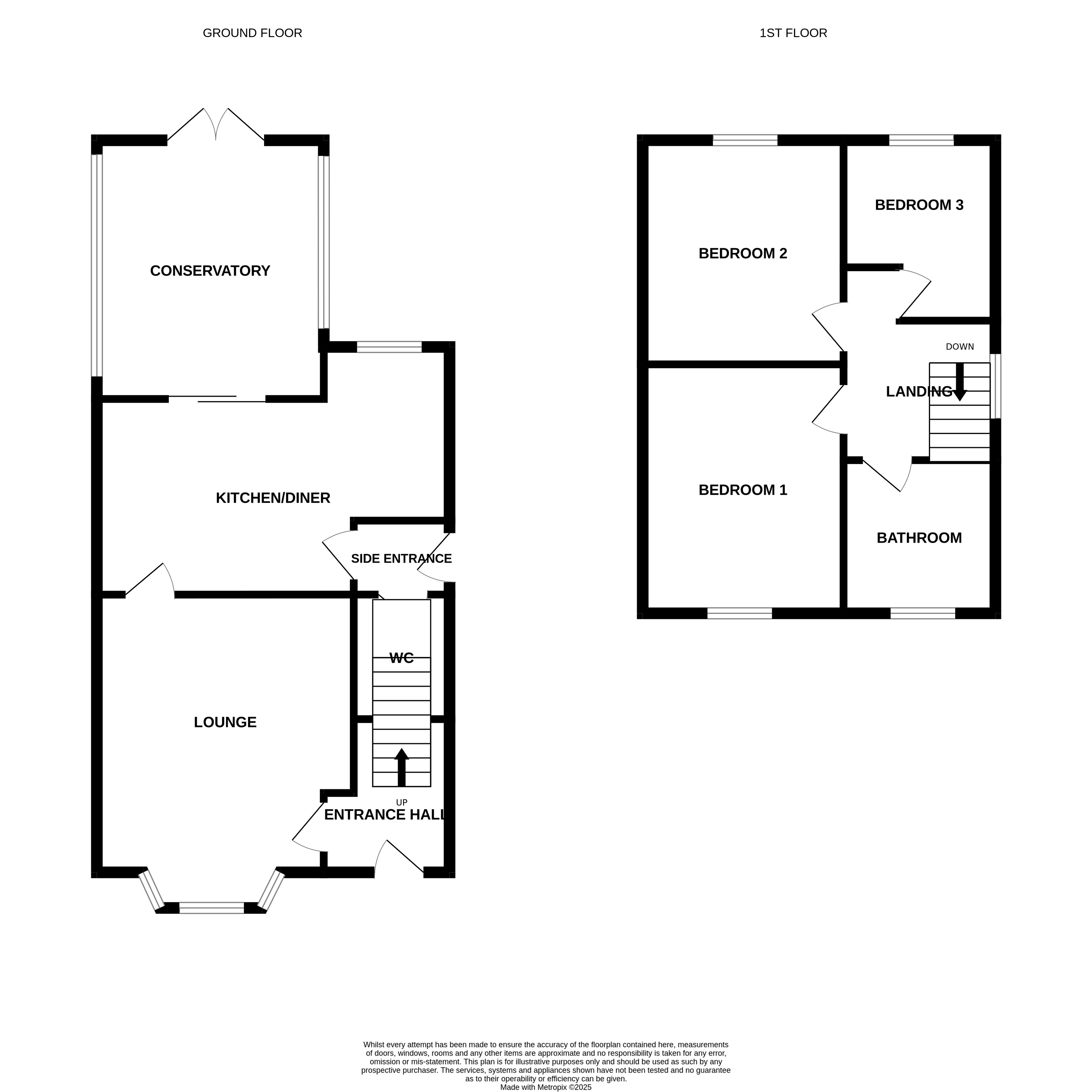3 bed semi detached house for sale Riverside Road, Stoke-On-Trent, Staffordshire ST4
£210,000 offers over Letting fees
Key info
- Status: For sale
- Type: Semi detached house
- Bedrooms: 3
- Receptions: 1
- Bathrooms: 1
- Area: Riverside Road, Newcastle-under-Lyme, Staffordshire
Price changes
| £210,000 | 2 months ago |
Full description
Presenting this immaculate, semi-detached house for sale, ideal for first time buyers, families, or hospital staff working at the Royal Stoke Hospital. This property has been fully renovated and is ready to move straight in, offering three bedrooms, a single bathroom, and a reception room.The bedrooms include two spacious double rooms and a single room, perfect for a family or professionals. The bathroom is newly renovated and comes complete with a luxurious rain shower and a heated towel rail for added comfort.The property boasts an inviting reception room, separate from the open-plan kitchen, adorned with large windows that invite a flood of natural light, and a charming fireplace that adds character to the room. The open-plan kitchen is also new and comes fully equipped with integrated appliances, offering a generous dining space for family meals and entertaining guests.One of the unique features of this property is the conservatory, providing an extra space for relaxation or entertainment. Additionally, there is a practical ground floor WC, a coveted single garage for secure parking, and a delightful garden to enjoy outdoor activities.Located in a sought-after location, this property is in proximity to public transport links, local amenities, and reputable schools. For the health professionals, the Royal Stoke Hospital is nearby, and for the commuting residents, the M6 J15 is just a 2-minute drive away.This property is an excellent investment with no upward chain, offering a comfortable, ready-to-move-in experience. Please note that the property has an EPC rating of D and falls under the Council Tax Band B.Important Note to Potential Purchasers & Tenants:We endeavour to make our particulars accurate and reliable, however, they do not constitute or form part of an offer or any contract and none is to be relied upon as statements of representation or fact. The services, systems and appliances listed in this specification have not been tested by us and no guarantee as to their operating ability or efficiency is given. All photographs and measurements have been taken as a guide only and are not precise. Floor plans where included are not to scale and accuracy is not guaranteed. If you require clarification or further information on any points, please contact us, especially if you are traveling some distance to view. Potential purchasers: Fixtures and fittings other than those mentioned are to be agreed with the seller. Potential tenants: All properties are available for a minimum length of time, with the exception of short term accommodation. Please contact the branch for details. A security deposit of at least one month’s rent is required. Rent is to be paid one month in advance. It is the tenant’s responsibility to insure any personal possessions. Payment of all utilities including water rates or metered supply and Council Tax is the responsibility of the tenant in most cases.NLY250107/8DescriptionPresenting this immaculate, semi-detached house for sale, ideal for first time buyers, families, or hospital staff working at the Royal Stoke Hospital. This property has been fully renovated and is ready to move straight in, offering three bedrooms, a single bathroom, and a reception room.The bedrooms include two spacious double rooms and a single room, perfect for a family or professionals. The bathroom is newly renovated and comes complete with a luxurious rain shower and a heated towel rail for added comfort.The property boasts an inviting reception room, separate from the open-plan kitchen, adorned with large windows that invite a flood of natural light, and a charming fireplace that adds character to the room. The open-plan kitchen is also new and comes fully equipped with integrated appliances, offering a generous dining space for family meals and entertaining guests.One of the unique features of this property is the conservatory, providing an extra space for (truncated)Entrance HallLounge (4.63m x 3.8m (15' 2" x 12' 6"))Dining Kitchen (4.76m x 4.63m (15' 7" x 15' 2"))Conservatory (2.64m x 2.48m (8' 8" x 8' 2"))WCFirst FloorBedroom One (2.96m x 3.69m (9' 9" x 12' 1"))Bedroom Two (3.87m x 2.95m (12' 8" x 9' 8"))Bedroom Three (1.72m x 3.36m (5' 8" x 11' 0"))BathroomLandingFront & Rear GardensDetached Garage
.png)
Presented by:
Reeds Rains - Newcastle Under Lyme
71 High Street, Newcastle Under Lyme
01782 933660

















