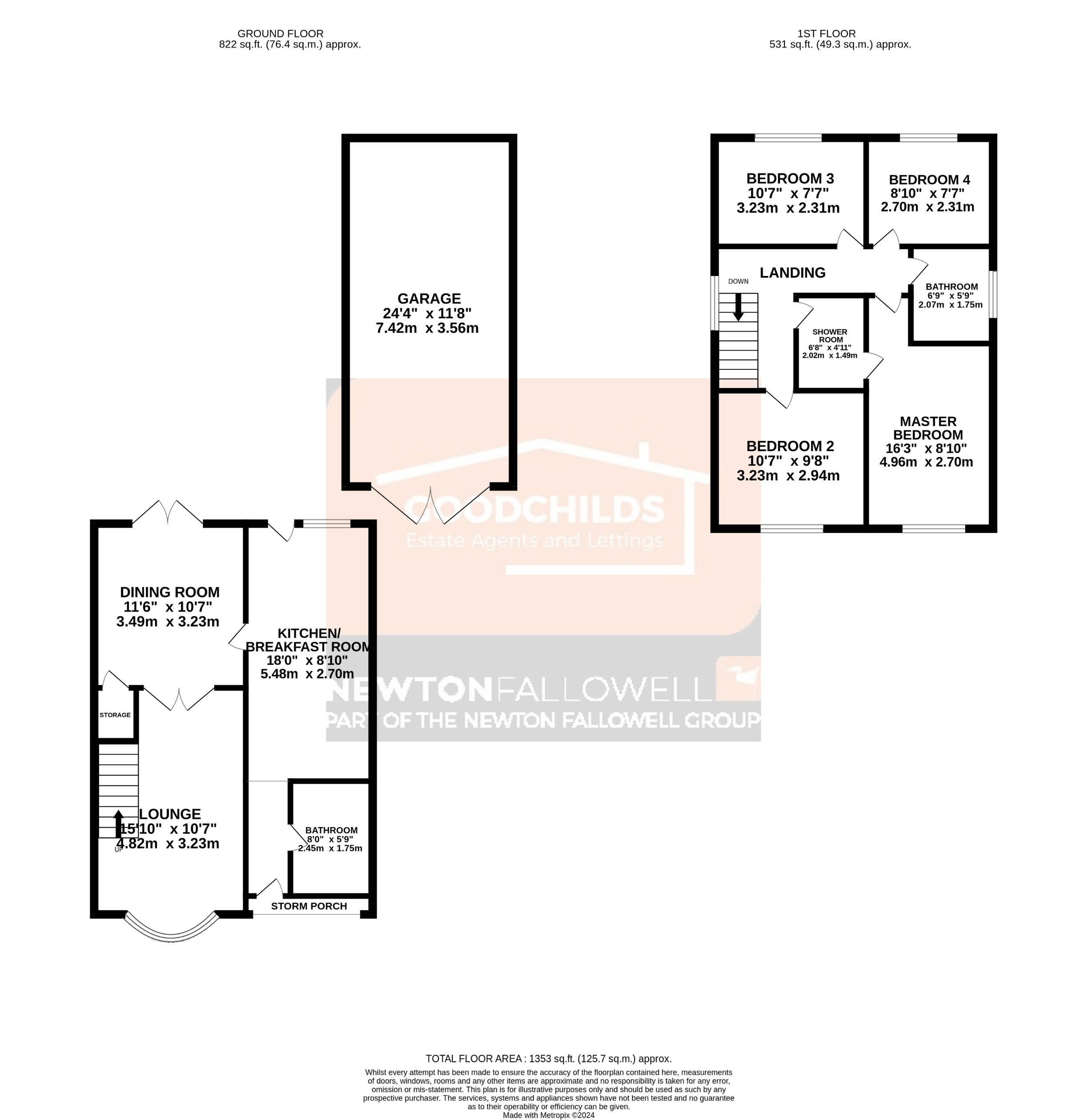4 bed semi detached house for sale Tiber Drive, Newcastle-Under-Lyme ST5
£155,000 Letting fees
Key info
- Status: For sale
- Type: Semi detached house
- Bedrooms: 4
- Receptions: 2
- Bathrooms: 2
- Area: Tiber Drive, Newcastle-under-Lyme, Staffordshire
Price changes
| -6.0% | £155,000 | 2 months ago |
| -2.9% | £165,000 | 6 months ago |
| -5.5% | £170,000 | 7 months ago |
| £180,000 | 8 months ago |
Full description
Property Address: 5 Tiber Drive, ST5 7QDNotice of offer: We advise that an offer has been made for the above property in the sum of £150,000. Any persons wishing to increase on this offer should notify the agents of their best offer prior to exchange of contracts.Agents Address: Goodchilds Estate Agents, 27 Piccadilly, ST1 1ENAgents Telephone Number: No chain- an extended four bedroom semi detached house located in Newcastle. The property, which boasts a large garage and two first floor bathrooms, briefly comprises of; entrance hallway, W.C, kitchen, dining room, lounge, four bedrooms and two bathrooms. To the rear is a private garden with a large storage garage and to the front of the property is a block paved driveway.EPC rating: D.FrontBlock paved driveway.Entrance HallwayRadiator and UPVC door to front.Shower Room (5'2 x 8')White W.C and sink with disconnected shower. Radiator and double glazed window to front.Kitchen/Diner (8'10 x 18')Range of wall and base units with preparation work surfaces. Radiator, space for appliances, UPVC door to rear and double glazed window to rear.Dining Room (10'7 x 11'6)Radiator, storage cupboard and UPVC french doors to rear garden.Lounge (10'9 x 15'10)Radiator and double glazed bay window to front.LandingStorage cupboard and loft access.Master Bedroom (9' x 12'8)Radiator and double glazed window to front.Bedroom Two (10'8 x 9'7)Radiator and double glazed window to front.Bedroom Three (10'9 x 7'8)Radiator and double glazed window to rear.Bedroom Four (8'11 x 7'8)Radiator and double glazed window to rear.Bathroom (5'9 x 6'9)White W.C, sink and panelled corner bath. Radiator and double glazed window to side.Shower Room (4'11 x 6'8)White W.C, sink and shower.Garage (11'8 x 24'4)Double doors to front.RearRear garden with lawn and stone seating area.
.png)
Presented by:
Goodchilds - Stoke-on-Trent
42 Piccadilly, Hanley, Stoke-on-Trent
01782 933129



















