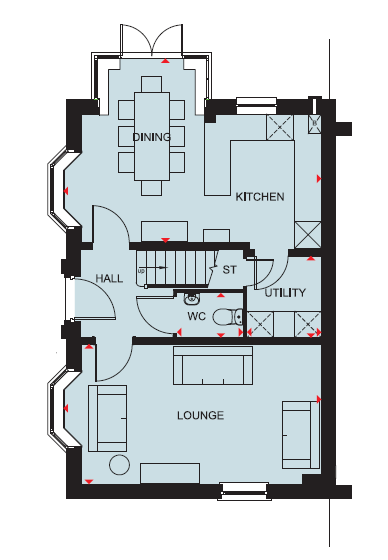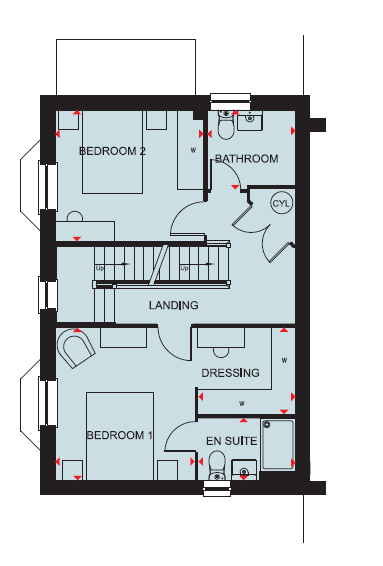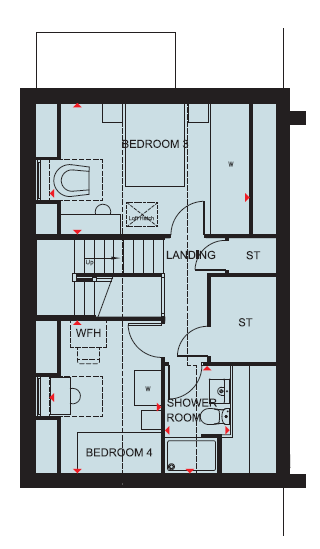4 bed semi detached house for sale "Hereford" at Martin Drive, Stafford ST16
£415,000 Letting fees
Key info
- Status: For sale
- Type: Semi detached house
- Bedrooms: 4
- Receptions: 2
- Bathrooms: 3
- Floors: 3
- Area: Martin Drive, Burleyfields, Stafford, Staffordshire
Price changes
| No changes |
Full description
Three storey semi-detached home with a garage and parking. The kitchen diner includes french doors to the garden and the lounge features additional windows for more light. Upstairs you’ll find three double bedrooms plus a single spread across two storeys, one with an en suite and dressing area.Rooms1Bathroom (2000mm x 1801mm (6'6" x 5'10"))Bedroom 1 (3463mm x 3162mm (11'4" x 10'4"))Bedroom 2 (3362mm x 2979mm (11'0" x 9'9"))Dressing (2201mm x 1960mm (7'2" x 6'5"))Ensuite 1 (2201mm x 1414mm (7'2" x 4'7"))2Bedroom 3 (4534mm x 1979mm (14'10" x 6'5"))Bedroom 4 (3463mm x 2529mm (11'4" x 8'3"))Shower Room (2433mm x 1464mm (7'11" x 4'9"))GKitchen / Dining (5847mm x 4177mm (19'2" x 13'8"))Lounge (5847mm x 3173mm (19'2" x 10'4"))Utility (1850mm x 1688mm (6'0" x 5'6"))WC (1500mm x 1014mm (4'11" x 3'3"))About The Lapwings At BurleyfieldsDiscover energy-efficient new homes at The Lapwings, just 1 mile from Stafford town centre.Enjoy stylish living near shops, bars and restaurants—all just 6 minutes away. And there's a new primary school opposite.With the M6 close by and direct trains to London, Birmingham and Manchester, plus green open space on your doorstep, it’s the perfect blend of countryside calm and commuter convenience.Opening HoursMonday 10:00-17:30, Tuesday Closed, Wednesday Closed, Thursday 10:00-17:30, Friday 10:00-17:30, Saturday 10:00-17:30, Sunday 10:00-17:30DisclaimerPlease note that all images (where used) are for illustrative purposes only.
.png)
Presented by:
David Wilson Homes - The Lapwings at Burleyfields
Rose Hill, Castlefields, Stafford
01785 292484















