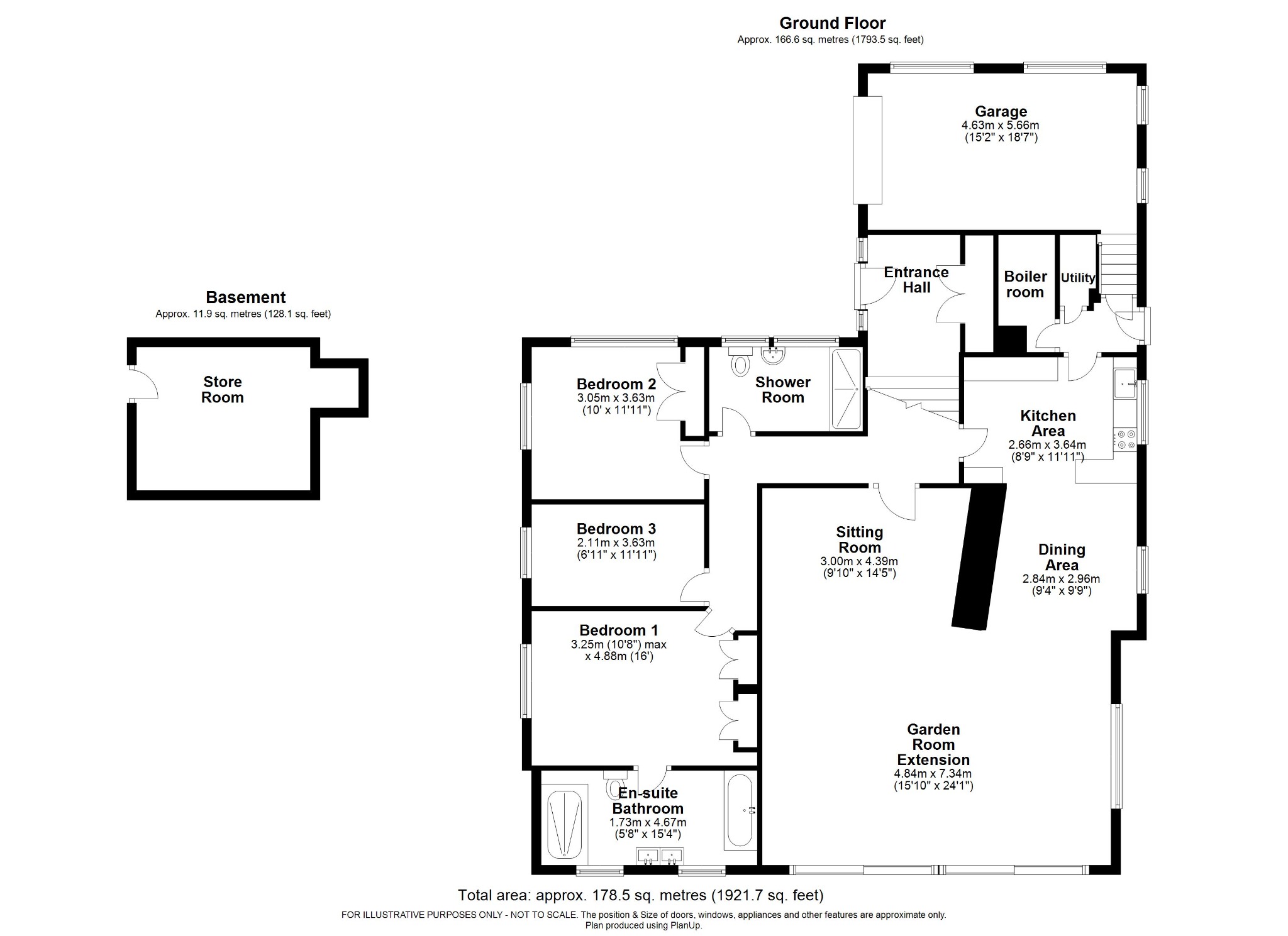3 bed detached bungalow for sale Cedar Hill, Alton Village, Staffordshire Moorland ST10
£550,000 guide price Letting fees
Key info
- Status: For sale
- Type: Detached bungalow
- Bedrooms: 3
- Receptions: 1
- Bathrooms: 2
- Area: Cheadle Road, Stoke-on-Trent, Staffordshire
Price changes
| £550,000 | one month ago |
Full description
** No Chain * *Ideal Property In The Heart Of Alton Village With Generous Living And Outdoor Space.This split-level bungalow offers impressive extended living space, with large sliding doors opening to a garden built for entertaining—perfect for seamless indoor-outdoor living.The main bedroom features a spacious en-suite bathroom with a walk-in shower, while the second shower room has been stylishly refurbished with a modern touch.Surrounding the home, the gardens create a private retreat, complemented by a generous driveway, additional store and a good size garage/workshop.Accommodation summaryCentrally heated and double-glazed accommodation comprisesGround FloorComposite door to a spacious entrance hall with a good size cloak cupboard, finished with parquet wood flooring.Re-fitted Kitchen offers a range of white high gloss high- and low-level matching units, worktops with double sink and drainer. Built-in hide and slide oven, electric hob, extractor hood over and integral dishwasher. Leading into a dining area and the extended living space/garden room with large sliding doors opening into the garden.Sitting room is also open into the above with feature stone surround to an open fire and parquet flooring.From the Kitchen is a side entrance with a half glazed composite door and doors leading to a walk-in Pantry cupboard/boiler room with plumbing for the washing machine and access to the garage.Bedroom one offers fitted furniture and a sizable en-suite bathroom. Fitted with a white suite to include a panel spa bath, twin wash hand basins with built in drawer unit, low level wc, walk in double shower (wetroom) with glass screen. Finished with complimenting floor and wall tiling.Bedroom two dual aspect.Bedroom three/dressing roomShower room with re-fitted contemporary suite in white to include, low level wc, wash hand basin with drawers under, walk-in wet room style shower with glass screen. Finished with complimenting floor and wall tiling.Lower Ground FloorAccess from outside there is a storeroom (should be noted there is a trap door from the entrance hall).OutsidePine Lodge takes its name from the tall pine in the front garden. A broad lawn stretches out, edged by a wide tarmac driveway with room for extra vehicles—caravan, camper, or more—even, tucked away, beside the house. Attached good size garage/workshop with internal door to the property and bi-fold door to incorporate a pedestrian door.To the rear, the garden steps in terraces. A paved patio opens from the large sliding doors. Beyond, a lawn with thick borders. Another stone terrace, good for a barbecue and a greenhouse.LocationLife in Alton is peaceful. The village has all you need—a licensed store open seven days, a hairdresser, a post office, an award-winning doctor’s surgery, and a school. Pubs and eateries offer warmth and good company.The Village Hall stays busy with events, bringing people together.This home sits off the Alton Towers route, but the owners enjoy a rare perk—20 free tickets each year to the famous theme park. A small bonus that adds to the charm of village life (*subject to change)Directions: What3words ///lyrics.stand.awaitingTenure FreeholdLocal Authority Staffordshire Moorlands Borough CouncilConservation area: Alton & FarleyTree Preservation Order (TPO) Yes on the Pine TreeCouncil Tax Band EEPC CWebsiteFor more information visit Viewing ArrangementsStrictly via the vendors sole agents The Avenue Anita AdamsAgents NotesDisclaimer - Important Notice - Every care has been taken with the preparation of these particulars, but complete accuracy cannot be guaranteed. If there is any point which is of particular interest to you, please obtain professional confirmation. Alternatively, we will be pleased to check the information for you. These particulars do not constitute a contract or part of a contract. All measurements quoted are approximate. Photographs are reproduced for general information, and it cannot be inferred that any item shown is included in the sale.These property particulars are issued in good faith but do not form part of any offer or contract. All descriptions, floorplans, photographs and other information are provided as a guide only and may not be exact. Buyers are advised to verify key facts such as tenure, planning permissions, fixtures and fittings, lease length, ground rent, service charges, council tax bands and energy performance ratings through their legal representative.In line with UK anti-money laundering regulations, all named purchasers and any giftors contributing funds must complete an aml (Anti-Money Laundering) check. A charge of £20 + VAT per person applies for this service. Please ensure all relevant parties are submitted for verification to avoid delays.We have taken all reasonable steps to ensure the accuracy of this information, and material information is provided in line with current National Trading Standards guidance and the Digital Markets, Competition and Consumers Act 2025. Please contact us if you require further clarification on any point before making a transactional decision
.png)
Presented by:
The Avenue UK
The Counting House 61 Charlotte StreetSt Paul’s Square, Birmingham
0121 721 3104





































